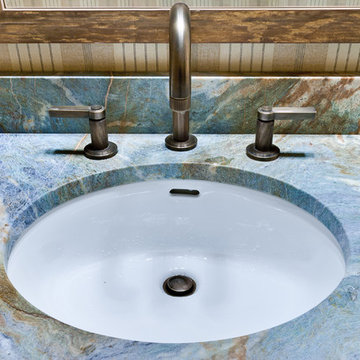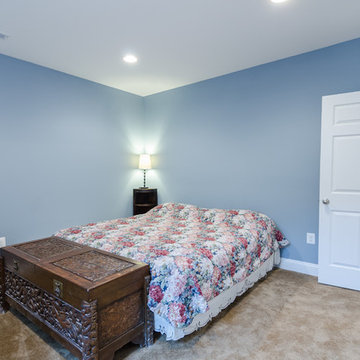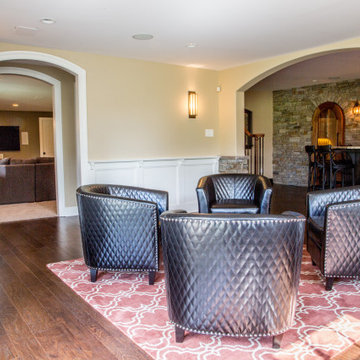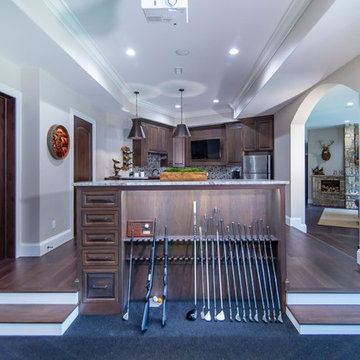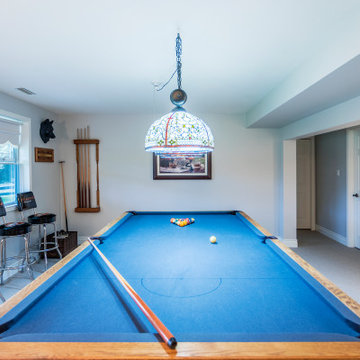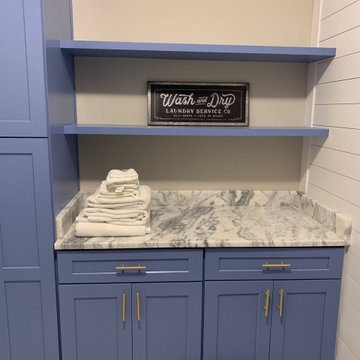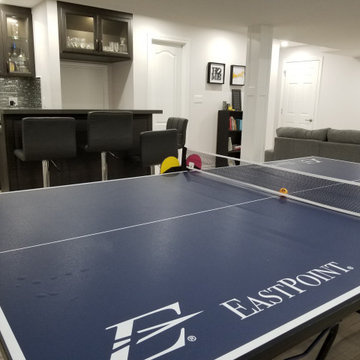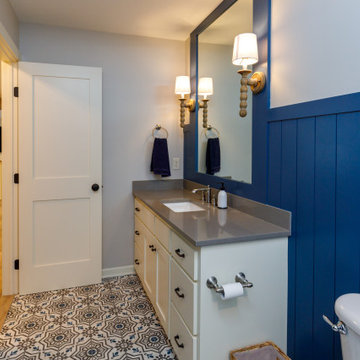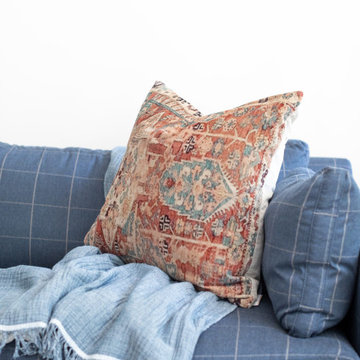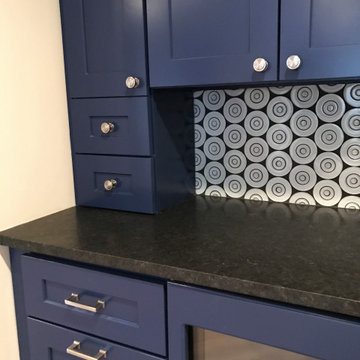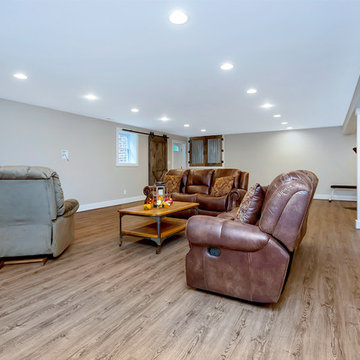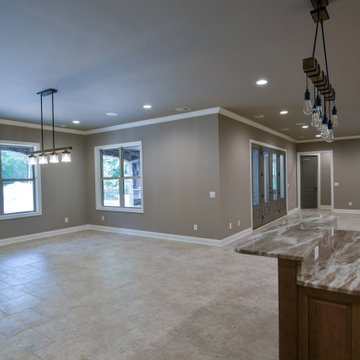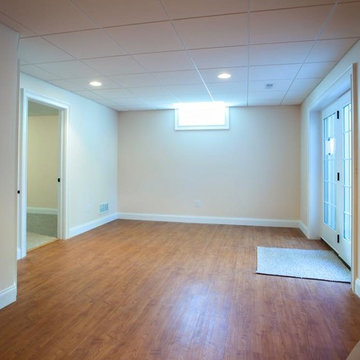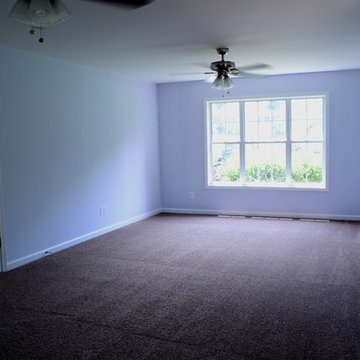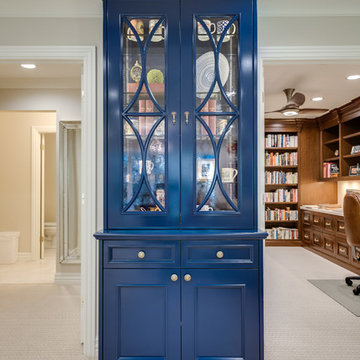144 Billeder af blå over terræn kælder
Sorteret efter:
Budget
Sorter efter:Populær i dag
61 - 80 af 144 billeder
Item 1 ud af 3
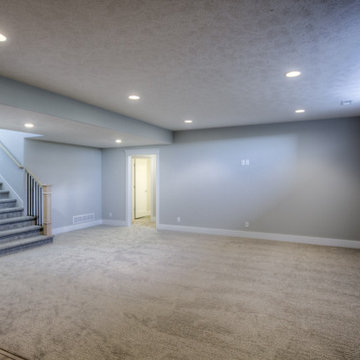
Introducing Landmark's innovative new Fieldstone Plan! With unlimited, flexible options for your lifestyle this plan boasts soaring ceilings in the great room adjacent a large kitchen. Unique plan offers a flex or bedroom off the back of the home for best views! Make this plan uniquely yours today – let us know what look or idea you want to select! This plan starts at $350K with lot included. Call to find out more! 402.672.5550 #buildalandmark #newcosntruction #ranch #floorplan #omahabuilder
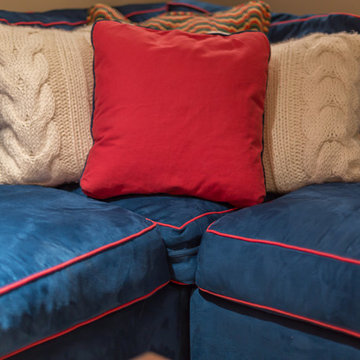
The basement of this suburban home was transformed into an entertainment destination! Welcome to Philville! Something for everyone. Relax on the comfy sectional and watch a game on the projection screen, shoot a game of pool, have a ping pong tournament, play cards, whip up a cocktail, select a good bottle of wine from the wine cellar tucked under the staircase, shuffle over to the shuffle board table under the Fenway Park mural, go to the fully equipped home gym or escape to the spa bathroom. The walk out basement also opens up to the private spacious manicured backyard.
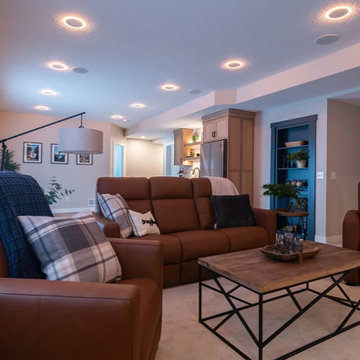
A blank slate and open minds are a perfect recipe for creative design ideas. The homeowner's brother is a custom cabinet maker who brought our ideas to life and then Landmark Remodeling installed them and facilitated the rest of our vision. We had a lot of wants and wishes, and were to successfully do them all, including a gym, fireplace, hidden kid's room, hobby closet, and designer touches.
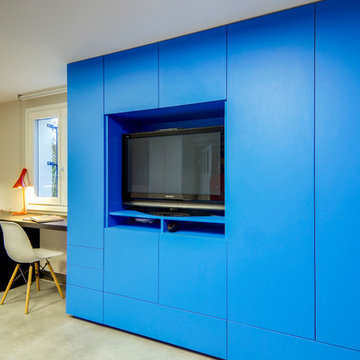
Le sous sol a été aménagé en salle de jeu et de travail pour les enfants.les peintures ont été refaites, et le sol recouvert d'un PVC imitation béton.Des couleurs vives et dynamiques ont été privilégiées. Le très grand placard terminé par un bureau deux places a été imaginé et dessiné par LC DECORATION ,
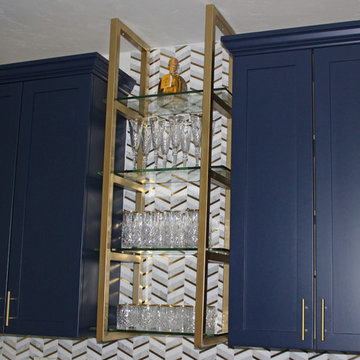
Close up of Mid Continent Cabinetry’s Vista line shaker Yorkshire door style in HDF (High Density Fiberboard) finished in a trendy Brizo Blue paint color with soft gold hardware. Vista Cabinetry is full access, frameless cabinetry built for more usable storage space.
144 Billeder af blå over terræn kælder
4
