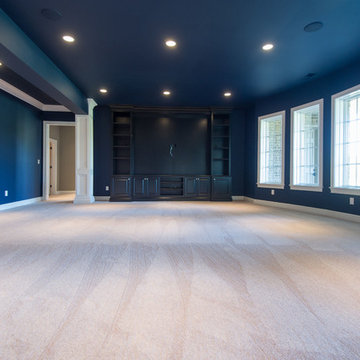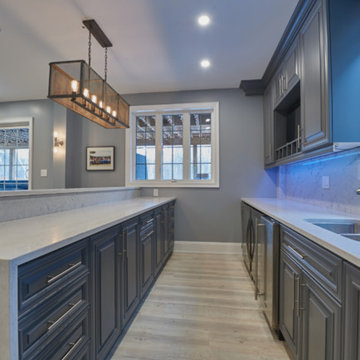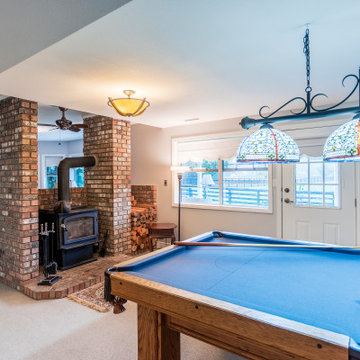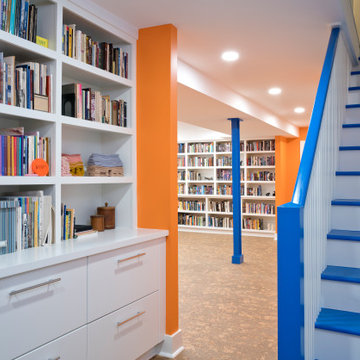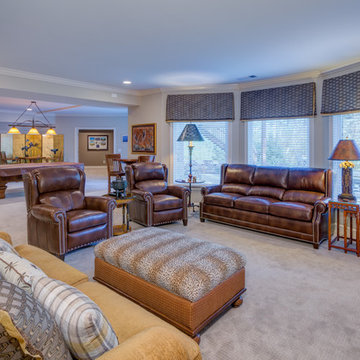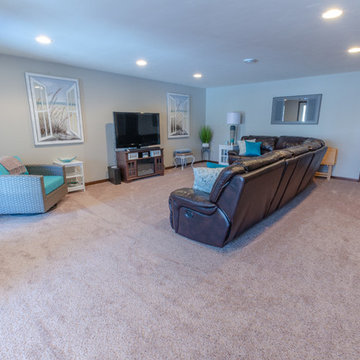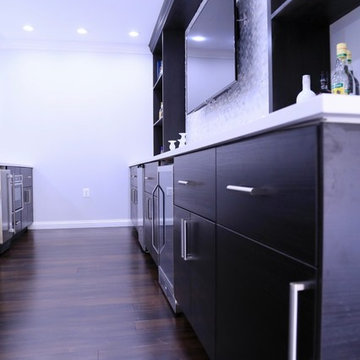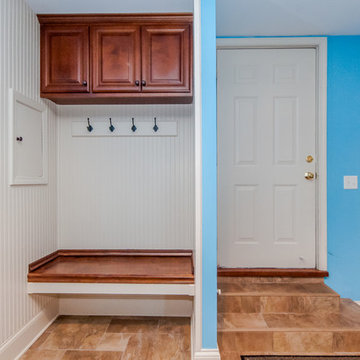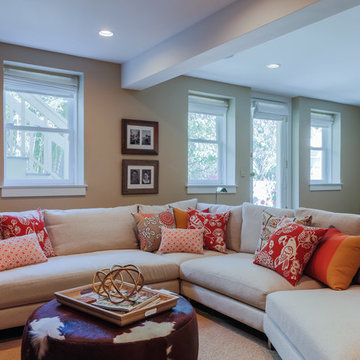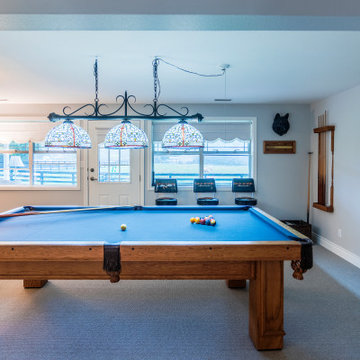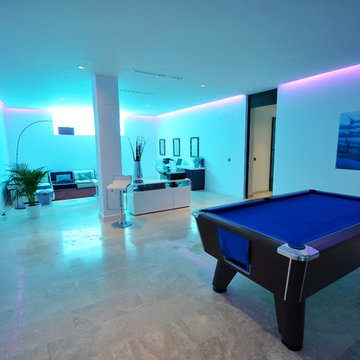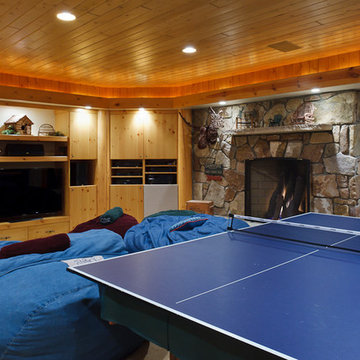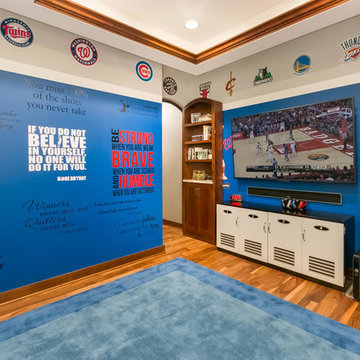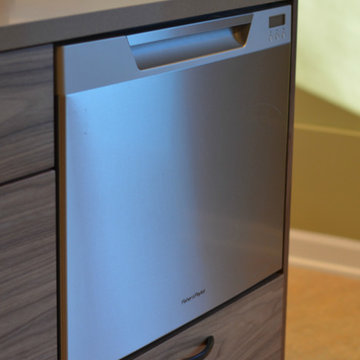144 Billeder af blå over terræn kælder
Sorteret efter:
Budget
Sorter efter:Populær i dag
101 - 120 af 144 billeder
Item 1 ud af 3
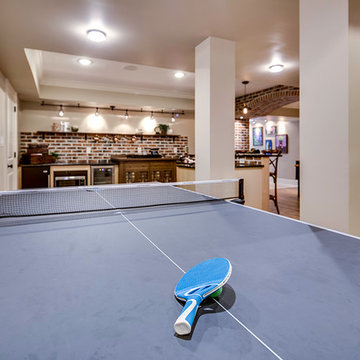
This project entailed updating a finished basement and boys' playroom that was underutilized and contained many design obstacles from lolly columns to mechanical equipment. The client wanted the space to blend with the eclectic old style of the rest of her home, and also wanted to incorporate a couple of existing custom millwork pieces. With three boys, all with varying interests from art to toy collections, the client needed this space to cater to their hobbies. Ultimately the clients received exactly what they wanted- a multifunctional space that all could enjoy that can only be defined as breathtaking.
Photography: Maryland Photography Inc.
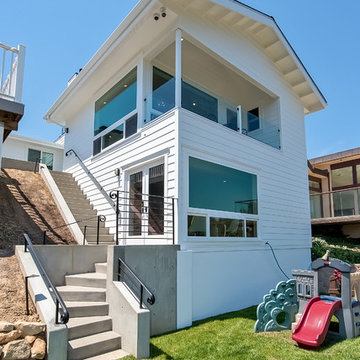
Backyard view of basement and master bedroom covered deck, double doors to basement - Linova Photography
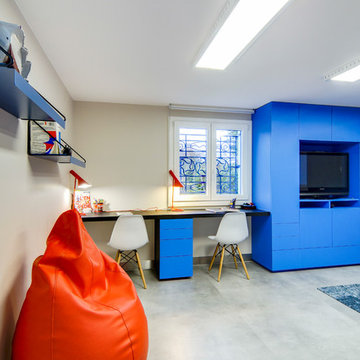
Le sous sol a été aménagé en salle de jeu et de travail pour les enfants.les peintures ont été refaites, et le sol recouvert d'un PVC imitation béton.Des couleurs vives et dynamiques ont été privilégiées. Le très grand placard terminé par un bureau deux places a été imaginé et dessiné par LC DECORATION ,
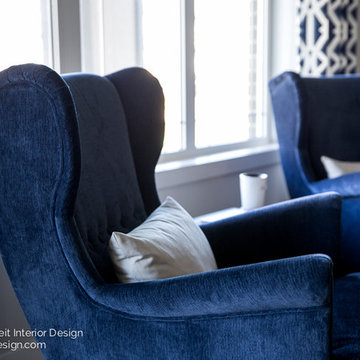
A nautical basement development featuring a basement bar with navy marine cabinetry, grey quartz, and carrara marble tile, navy and white trellis drapery, tv living area, and modern neutral colors. Photo & Art Credit: Lindsay Nichols Photography
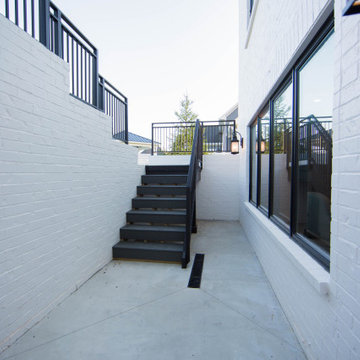
The home's basement features a wet bar area, plenty of room to entertain and easy access to the pool.
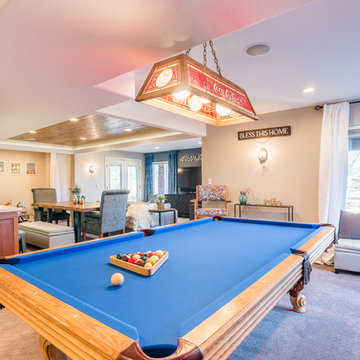
The client came to G Squared with a desire to renovate their 1000 sf basement. Floor plan layout was changed, and new finishes, furniture, lighting, and window coverings were established to make the space more comfortable.
Photos by From the Hip Photography
144 Billeder af blå over terræn kælder
6
