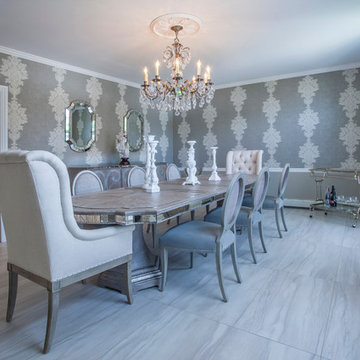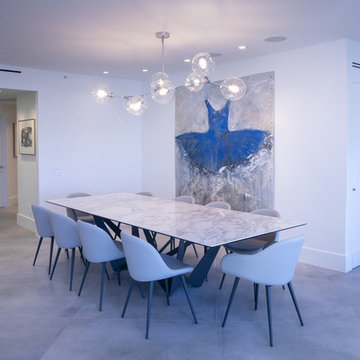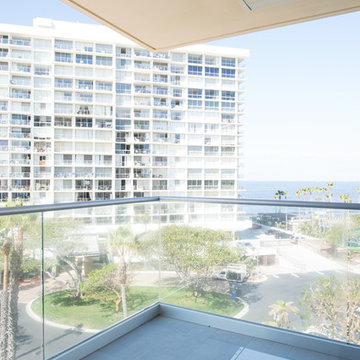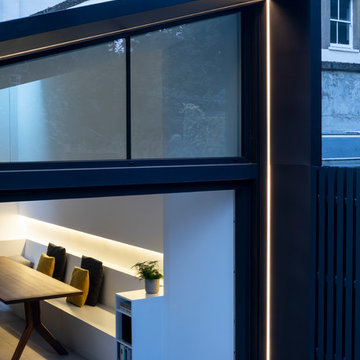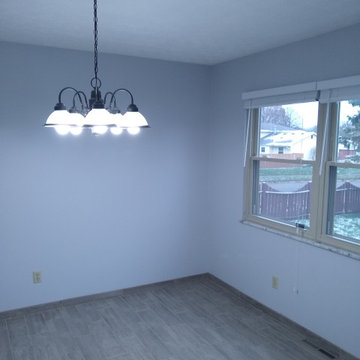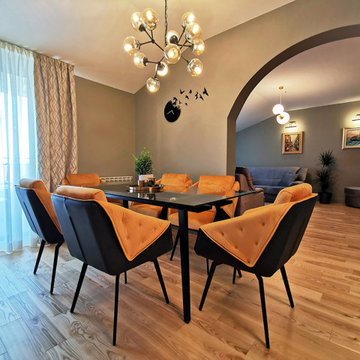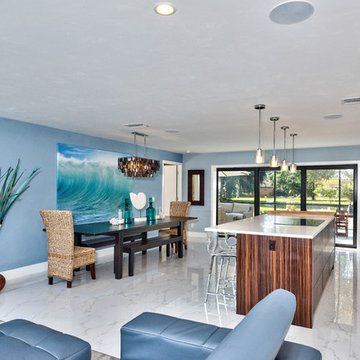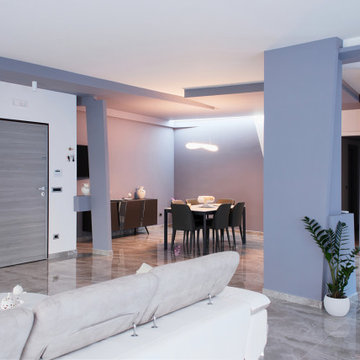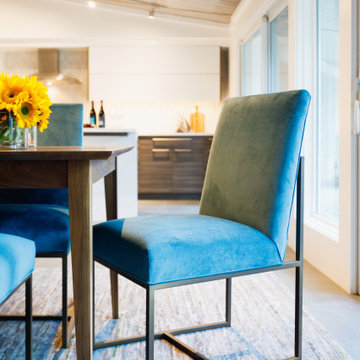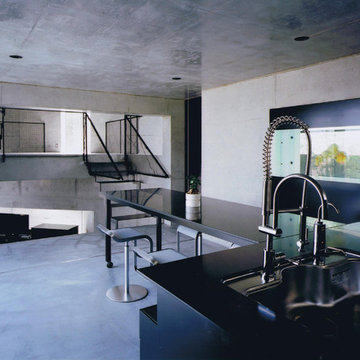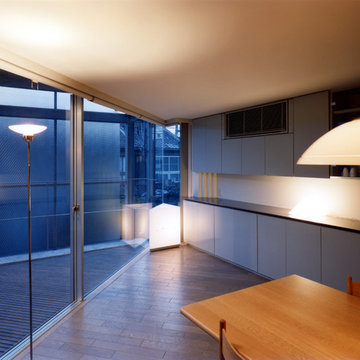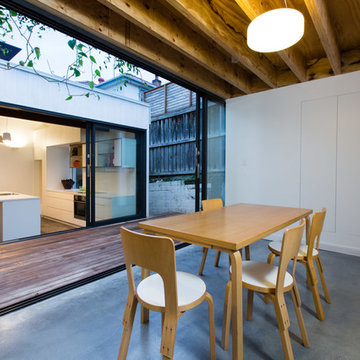172 Billeder af blå spisestue med gråt gulv
Sorteret efter:
Budget
Sorter efter:Populær i dag
121 - 140 af 172 billeder
Item 1 ud af 3
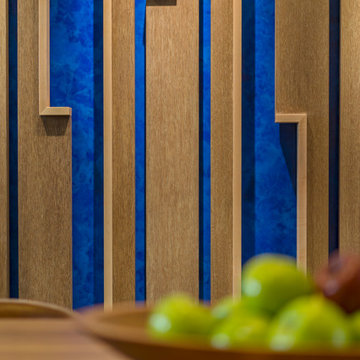
Details of the Screen Wall against the Venetian Stucco Partition.
All images © Thomas Allen
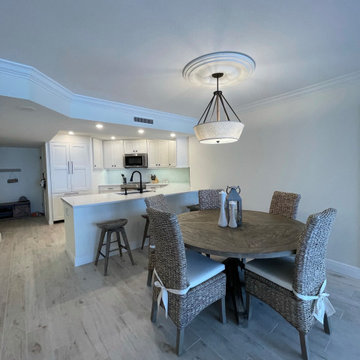
This dining space separates the kitchen and living areas in this inviting condo with expansive ocean front vistas. The neutral palate is enriched by the natural tones and textures of this soothing space.
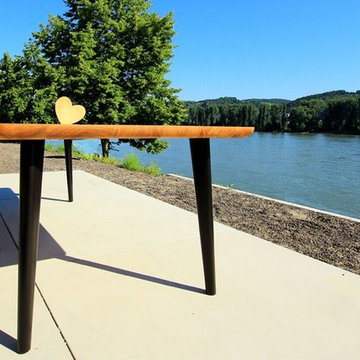
Esstisch MARLIESE aus Rüster ist ein echtes Herzstück in Ihrem Zuhause!
Sie wählen zunächst via Videobotschaft Ihren individuellen Baumstamm. Daraus fertigen unsere Tischler dann Ihr Tischunikat Während der handwerklichen Herstellung erhalten Sie Bilder aus der Werkstatt und können so an dem Entstehen Ihres individuellen Tisches teilhaben.
Holzart, Farbe, Maserung und Maße werden exakt von Ihnen bestimmt!
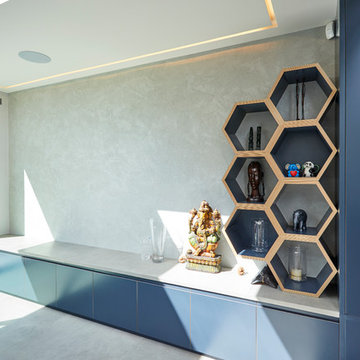
Contemporary dining area in rear extension with large area of glass that draws the outside space in. The new contemporary extension is set juxtaposition to the traditional features of the existing house. A feature wall of concrete plaster reflects the concrete effect large format tiles on the floor.
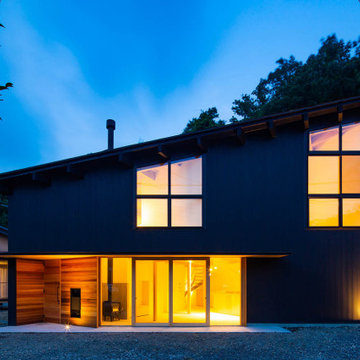
愛知県瀬戸市にある定光寺
山林を切り開いた敷地で広い。
市街化調整区域であり、分家申請となるが
実家の南側で建築可能な敷地は50坪強の三角形である。
実家の日当たりを配慮し敷地いっぱいに南側に寄せた三角形の建物を建てるようにした。
東側は うっそうとした森でありそちらからの日当たりはあまり期待できそうもない。
自然との融合という考え方もあったが 状況から融合を選択できそうもなく
隔離という判断し開口部をほぼ設けていない。
ただ樹木の高い部分にある新芽はとても美しく その部分にだけ開口部を設ける。
その開口からの朝の光はとても美しい。
玄関からアプロ-チされる低い天井の白いシンプルなロ-カを抜けると
構造材表しの荒々しい高天井であるLDKに入り、対照的な空間表現となっている。
ところどころに小さな吹き抜けを配し、二階への連続性を表現している。
二階には オ-プンな将来的な子供部屋 そこからスキップされた寝室に入る
その空間は 三角形の頂点に向かって構造材が伸びていく。
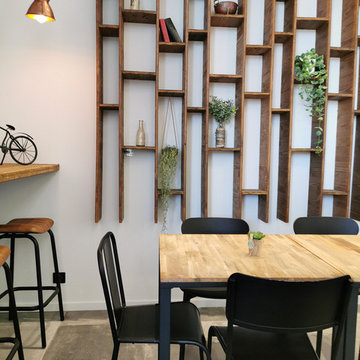
Zoom sur la table à manger avec ses pieds en métal et son plateau en chêne. Les chaises noires soulignent le bois de la table et la met en valeur.
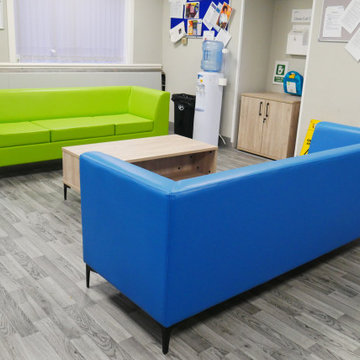
Blue and green three seater sofas, with coffee table. This was for the breakout room and for accessibility.
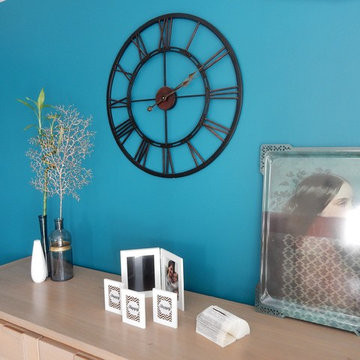
Une décoration sobre, pas surchargée mais qui habille élégamment ce meuble en bois.
Pensez à décorer votre maison sans la surcharger afin que chaque objet puisse trouver sa place sans entraver celle des autres !
172 Billeder af blå spisestue med gråt gulv
7
