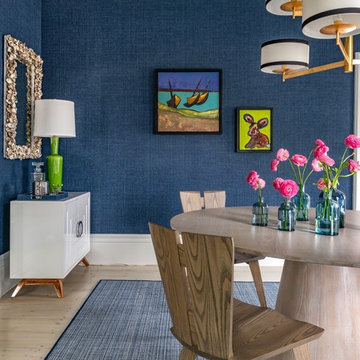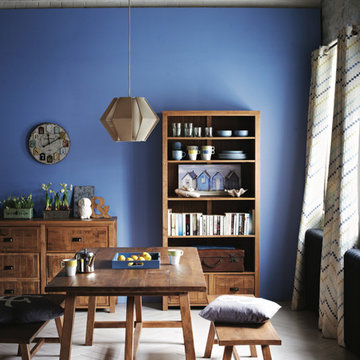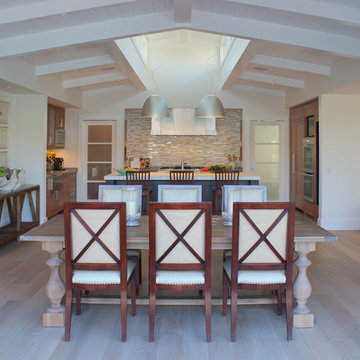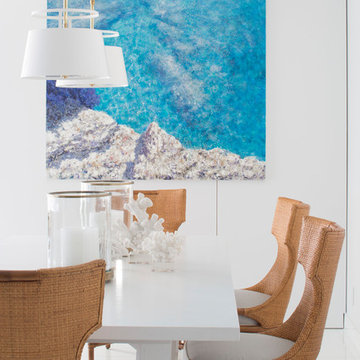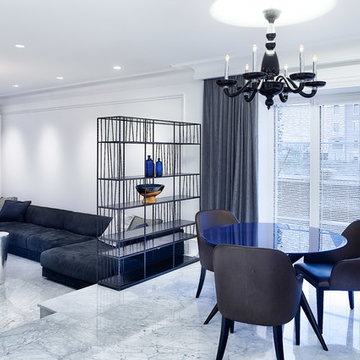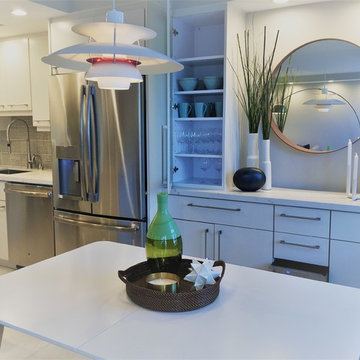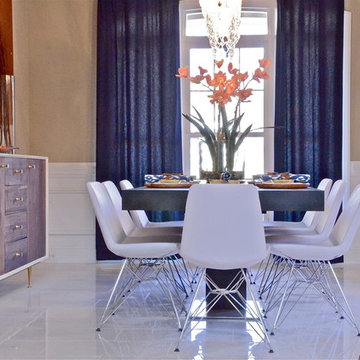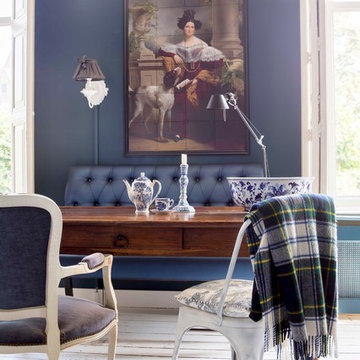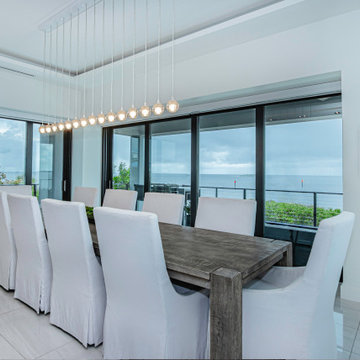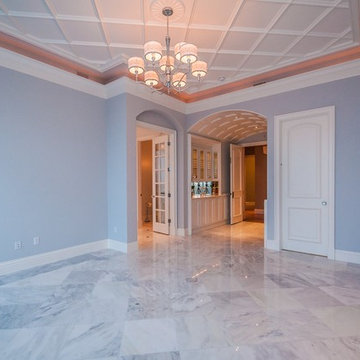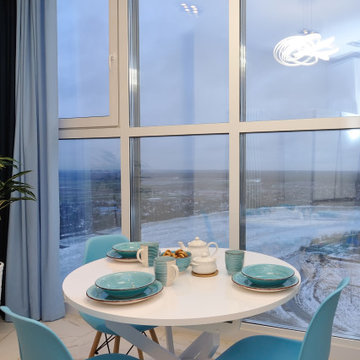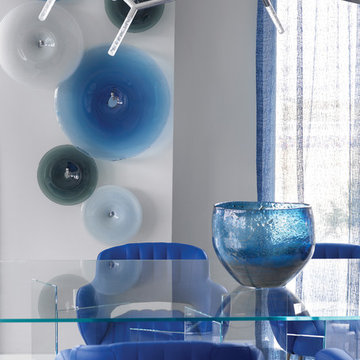46 Billeder af blå spisestue med hvidt gulv
Sorteret efter:
Budget
Sorter efter:Populær i dag
1 - 20 af 46 billeder
Item 1 ud af 3
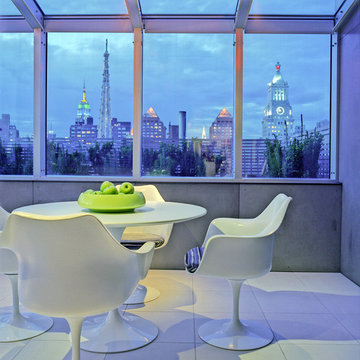
The mammoth phalanxes of white-brick apartment houses that proliferated in the 1960s occupy an architectural purgatory; generic, with boxy interiors devoid of detail, many aren’t even interesting enough to excite a raised eyebrow. Our solution for this exemplar near Astor Place, which fortunately was blessed with premium skyline views, was to relieve the interior ordinariness by stimulating the senses with tactile variety. Axis Mundi created a complexly layered textural palette that injects visual adrenaline into the architectural envelope: a television set into a waxed steel panel topped by clerestory windows with a built-in planter for grasses; wenge wood walls rising from richly figured walnut floors; white subway tile surrounding a subtly colored penny-tile mosaic tub and wall; in the kitchen, Venetian plaster, steel, stone and wood mix harmoniously as a surprisingly spiced exotic concoction. The interiors exude a confident masculinity that challenges the complacency of bland, white-box living.
Project Team: John Beckmann and Esther Sperber | Studio ST
Photography: Andrew Garn
© Axis Mundi Design LLC
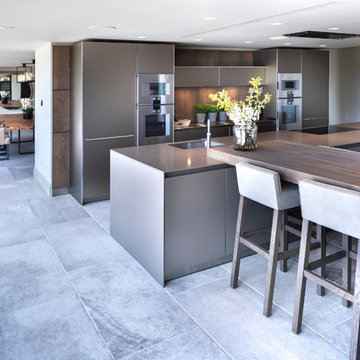
The Stunning Dining Room of this Llama Group Lake View House project. With a stunning 48,000 year old certified wood and resin table which is part of the Janey Butler Interiors collections. Stunning leather and bronze dining chairs. Bronze B3 Bulthaup wine fridge and hidden bar area with ice drawers and fridges. All alongside the 16 metres of Crestron automated Sky-Frame which over looks the amazing lake and grounds beyond. All furniture seen is from the Design Studio at Janey Butler Interiors.
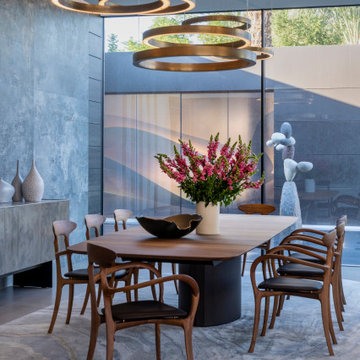
Serenity Indian Wells luxury home modern dining room. Photo by William MacCollum.
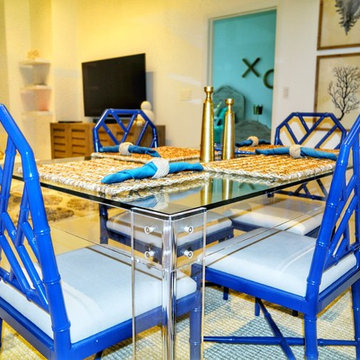
We helped our client to furnish his new condo with a light and airy coastal vibe. The condo features a coastal living room and a master bedroom, while the girls bedroom has a nice pop of aqua with hues of gold.
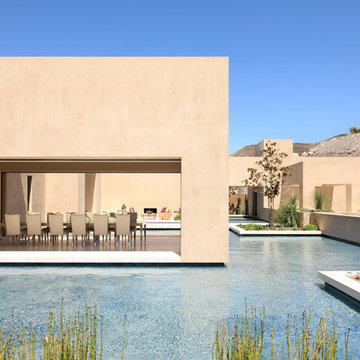
This dining room peninsula has pocketing doors and a skylight for a completely unique dining experience.
photo: Erhard Pfeiffer
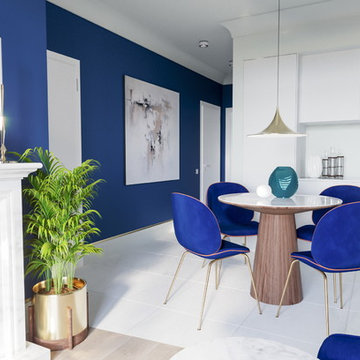
Интерьер выполнен в ярких оттенках синего.
Данные апартаменты рассчитаны на молодую пару - сочетая в себе утончённость и уют.
Использованны латунные конструкции светильников и ножек (для облегчения пространства). Широкие плинтус и “U” образные карниз , визуально стирают границу стен и потолка, тем самым делая пространство парящим.
Камин; цветочные мотивы обоев; стойки библиотеки придают уют , а вытянутые берёзовые бра дополняют атмосферу тепла! Смелые сочетания цветов и линий предают данному интерьеру неповторимость.
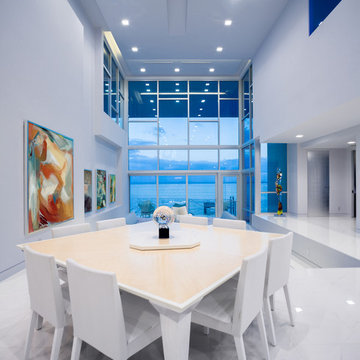
The addition opens the existing house and connects to Sarasota Bay with 12’ wide stairs carved out from the plinth. The addition adds a mezzanine level, an interior stair, and a dining wing as well as a generous shaded porch on the bay side. A glass bridge extends through the width of the house from the existing entry foyer to transparent metal balcony on the bay side, pulling the inhabitant toward the shaded porch and the bay. The glass bridge is supported by an exposed steel structure. Sixteen feet of sliding doors pocket to open up the living to a new shaded porch on the water. The roof of the porch spans thirty feet over the elevated pool, framing long views over the bay, with only a delicate steel column holding its corner. Two cuts in the same roof turn the large porch into a three-dimensional sundial.
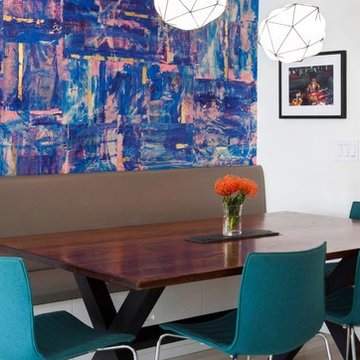
Full gut renovation of historic brownstone in Bed Stuy Brooklyn. Photo credit: Francine Fleischer Photography.
46 Billeder af blå spisestue med hvidt gulv
1
