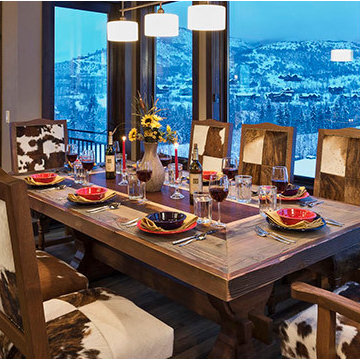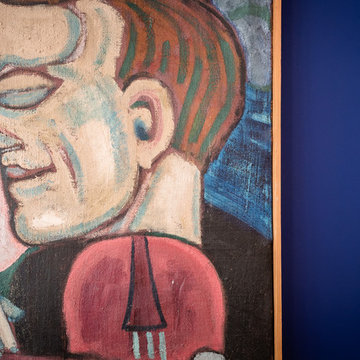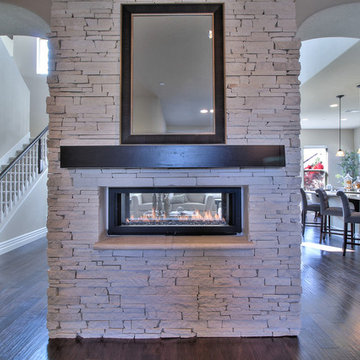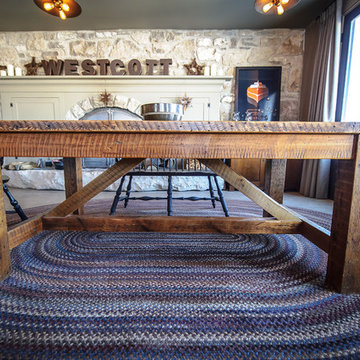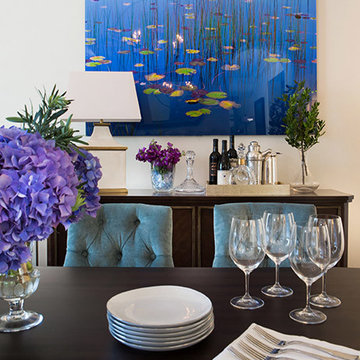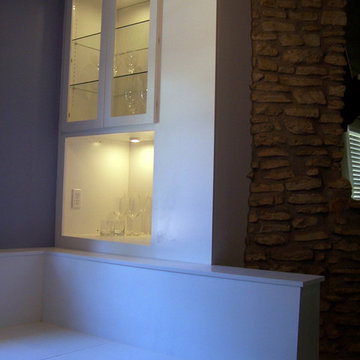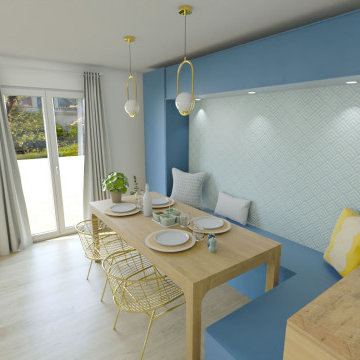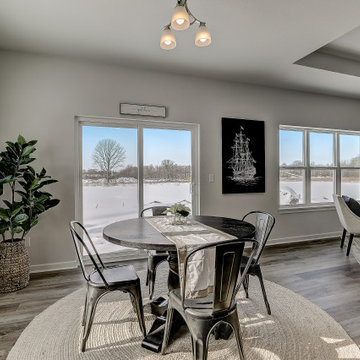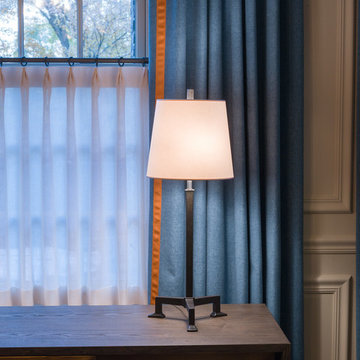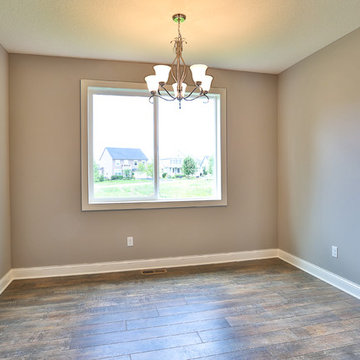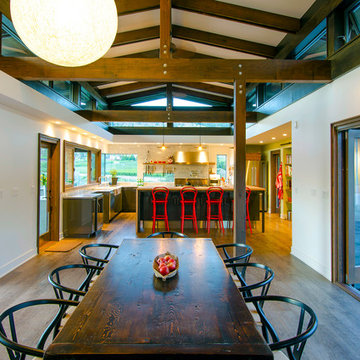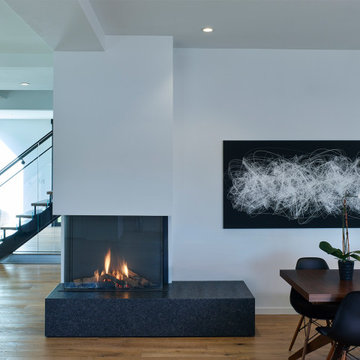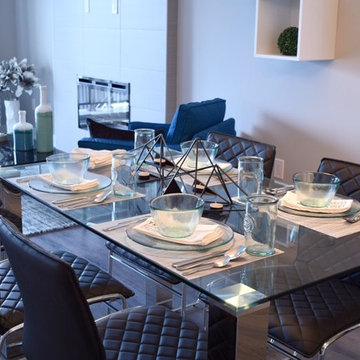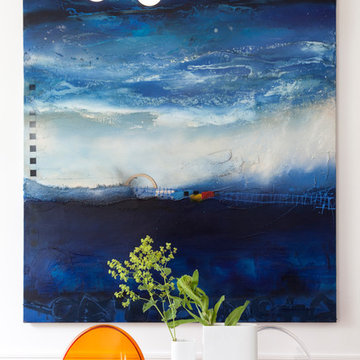116 Billeder af blå spisestue med pejseindramning i sten
Sorteret efter:
Budget
Sorter efter:Populær i dag
61 - 80 af 116 billeder
Item 1 ud af 3
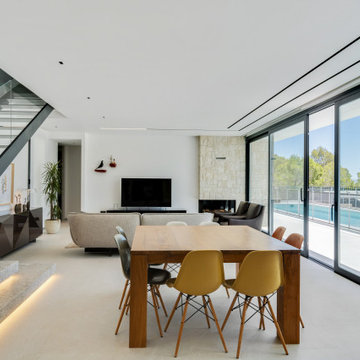
Vivienda unifamilar aislada con especial cuidado del interiorismo: acabados, mobiliario, iluminación y decoración. Diseñada para vivirla y para disfrutar de las excelentes vistas hacia la costa Mediterránea.
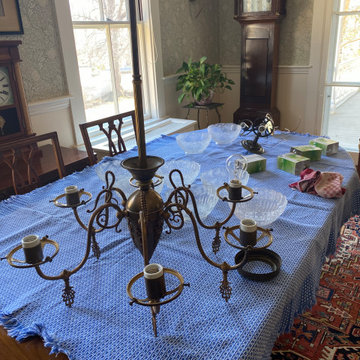
Our attempt at a North Shore Boston Victorian-era Dining Room. Although we do not entertain a lot, the room is very visible and was worth a complete overhaul from 1990s-era decor. We were propelled by a burst cast-iron pipe in the winter of 2021! The project is almost done now, just waiting for a 19th century sofa to be added (after its much-needed re-upholstery). Will update in early April with better photos.
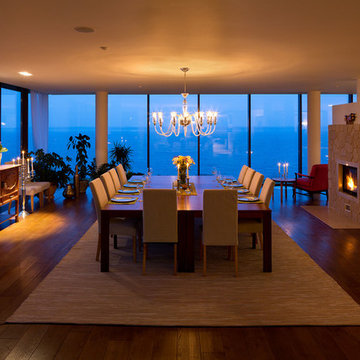
Boris Tsarenko
Дом в Любимовке, Херсонская обл, Украина
Площадь 1500м.кв.
Проектирование 2008-2009
Реализация 2009-2010
Пожалуй, первое, что нужно сказать об этом доме, касается его кровли. Камышовая кровля здания является самой большой в стране. Такая кровля позволила вписать видное во всех отношениях здание в окружающий ландшафт — украинское село в его самом прозаическом варианте. И, конечно же, камыш экологичен. А экологические принципы при возведении объекта старались максимально соблюсти. Поэтому большинство материалов для строительства имеют местное происхождение.
Частичная замена стен окнами была почти обязательна, так как обеспечивает исчерпывающий вид на Днепр — а это и есть одно из главных достоинств локации. Чем больше объект, тем более выверенной должна быть его планировка: ведь эргономичное «обустройство территории» важно не только для комфортной жизни, но и для работы обслуживающего дом персонала. Расположение помещений тщательно продумано, на каждом этаже предусмотрен круговой обход. Цокольный этаж практически полностью отдали под спа-зону. Конечно, любоваться окрестностями можно и с выходящего на Днепр цокольного этажа, но все же лучше подняться повыше. Следующий уровень занимает огромная кухня-столовая-гостиная, одной из главных задач которой и является демонстрация прекрасного вида. Вопрос о занавесках даже не стоял, цветовая гамма выбрана самая нейтральная. К выбору светового сценария подошли аккуратно: в столовой и кухне имеется по большой люстре, зону гостиной для пущего уюта снабдили торшерами. При необходимости все это усиливают регулируемым верхним светом. Приватную зону — детские, спальню, гардероб, кабинет — разместили на втором этаже. Находящаяся здесь небольшая гостиная от своей тезки внизу отличается наличием телевизора и атмосферой «тесного семейного круга». Гостевые комнаты располагаются этажом выше.
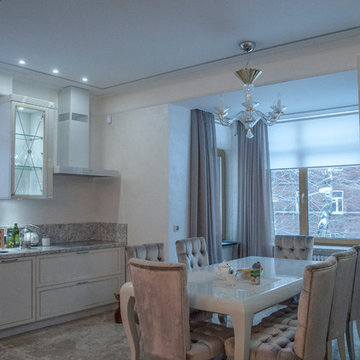
Для семьи из 3-х требовалось создать уютную, комфортную и стильную квартиру.
Главным пожеланием хозяйки квартиры было преобладание светлых оттенков в интерьере и создание объединенного пространства кухня -
столовая - гостиная.
Также еще одним требованием было, чтобы хозяйская ванная стала продолжением спальни.
И, наконец, для работы нужно было создать отдельный кабинет.
В итоге, мы получили эффект большой просторной квартиры, наряду с уютом и личным пространством для каждого обитателя данной квартиры.
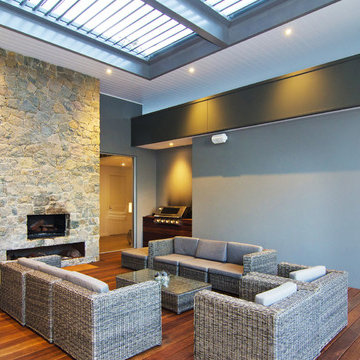
An outdoor Kitchen, Dining, Meeting or Lounge space with unique features.
The raised split level roof section of this space keeps the heat higher up in summer and allows the cool sea breeze to circulate naturally.
The fireplace allows this space to be used in the cooler months of the year too. And at any time the outdoor cooker is just waiting to be used!
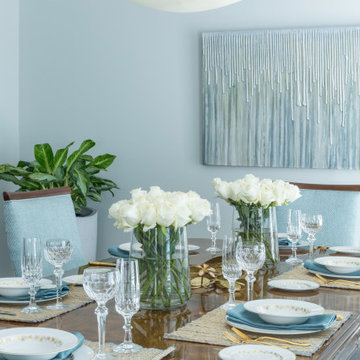
One of the homeowners of this home, an avid gardener, wanted to open the walls and windows to bring the joys of her garden indoors. The other homeowner, an accomplished artist, was seeking to create a gallery to display his artwork and those of others he has collected. The house, as it existed, did not meet either of their needs and so a total remodel was in order.
In addition to widening doorways and expanding the windows, both homeowners sought to replace their earth-toned interiors with a more serene palette that would allow the garden to take center stage from their family room and kitchen while creating a soothing back drop for art. The red brick fireplace was removed and replaced with gorgeous stone that mimicked the garden stonework. The new stone also informed the palette of soft blues and teals grounded by the warmth of the new wood floors and sophisticated furnishings.
Motorized shades were installed in the family room to control the intense afternoon summer sun, but virtually disappear when not in use to give full exposure to the garden. The homeowners, who travel extensively, found themselves wanting to spend more time in their “new” home after the remodel.
116 Billeder af blå spisestue med pejseindramning i sten
4
