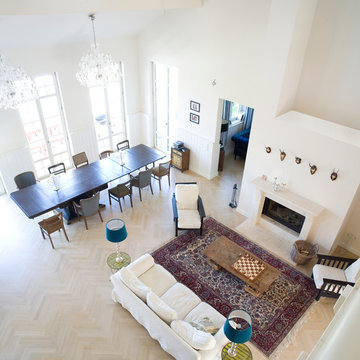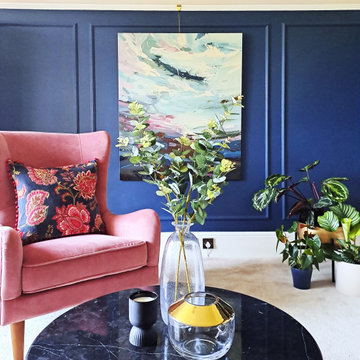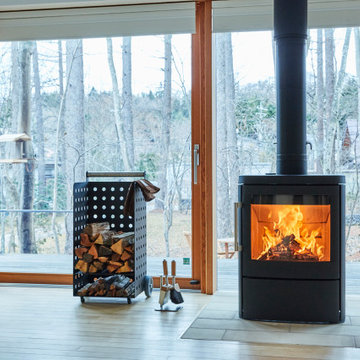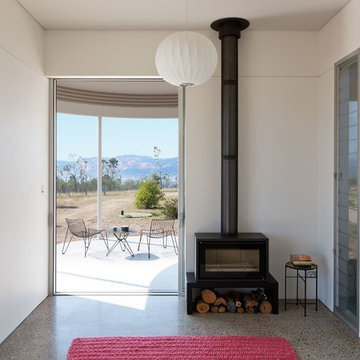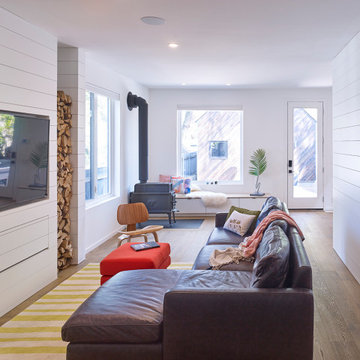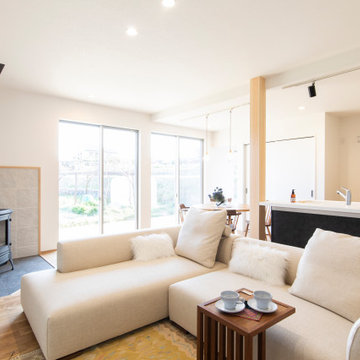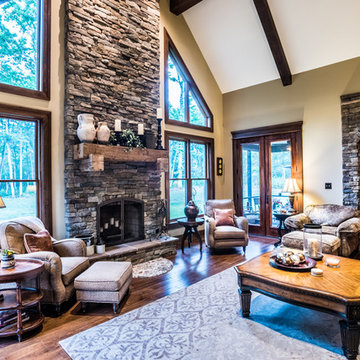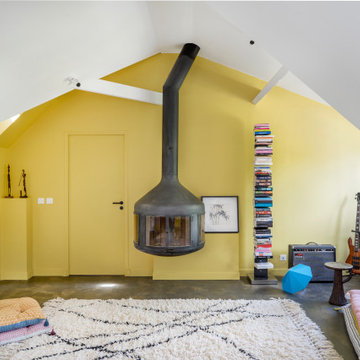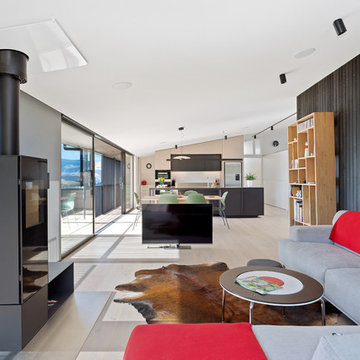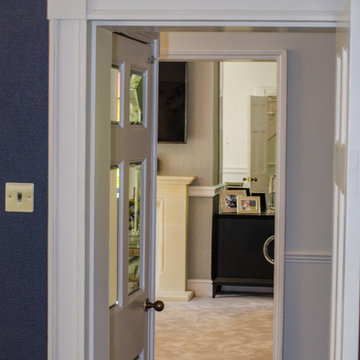157 Billeder af blå stue med brændeovn
Sorteret efter:
Budget
Sorter efter:Populær i dag
21 - 40 af 157 billeder
Item 1 ud af 3
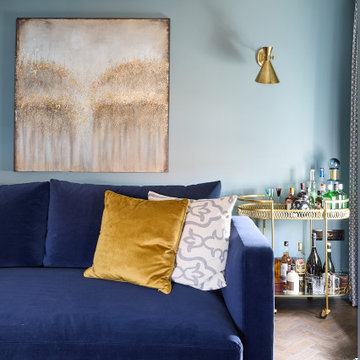
Grown up living room space, officially classed as a 'drawing room', this was to feel regal but inviting.
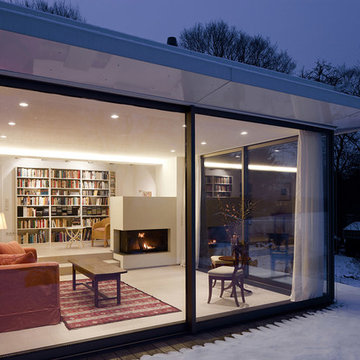
Konstruktion: Wintergarten / Anbau: Bodenplatten auf Isolierschicht aus Glasschaumschotter Holzflachdach auf filigranen Stahlstützen Dachüberstand mit weißer Aluverkleidung Gründach mit extensiver Begrünung.
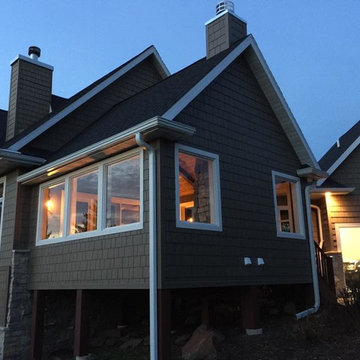
Right out the back window of this luxury sunroom you can see the warm light and cozy fireplace. You'll have guests swarming to snuggle up in your rustic dream space.
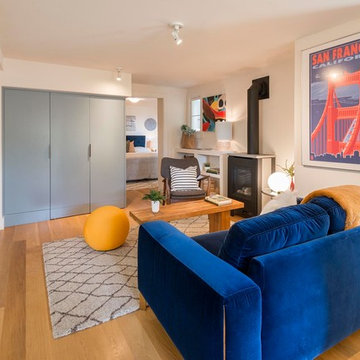
For a single woman working in downtown San Francisco, we were tasked with remodeling her 500 sq.ft. Victorian garden condo. We brought in more light by enlarging most of the openings to the rear and adding a sliding glass door in the kitchen. The kitchen features custom zebrawood cabinets, CaesarStone counters, stainless steel appliances and a large, deep square sink. The bathroom features a wall-hung Duravit vanity and toilet, recessed lighting, custom, built-in medicine cabinets and geometric glass tile. Wood tones in the kitchen and bath add a note of warmth to the clean modern lines. We designed a soft blue custom desk/tv unit and white bookshelves in the living room to make the most out of the space available. A modern JØTUL fireplace stove heats the space stylishly. We replaced all of the Victorian trim throughout with clean, modern trim and organized the ducts and pipes into soffits to create as orderly look as possible with the existing conditions.
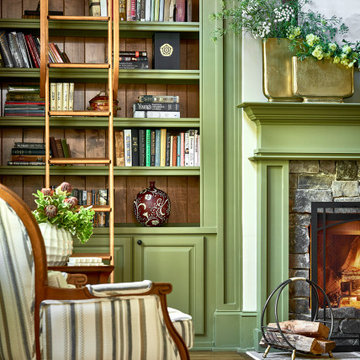
A Traditional home gets a makeover. This homeowner wanted to bring in her love of the mountains in her home. She also wanted her built-ins to express a sense of grandiose and a place to store her collection of books. So we decided to create a floor to ceiling custom bookshelves and brought in the mountain feel through the green painted cabinets and an original print of a bison from her favorite artist.
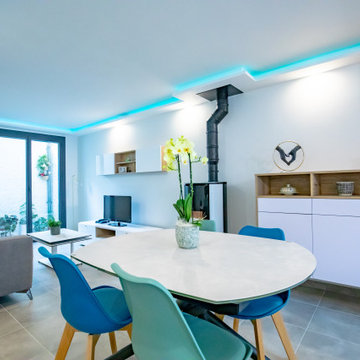
Travaille sur la luminosité dans cette maison semi encaissée.
Ouverture d'un mur porteur à l'entrée et création d'un cuisine aux tons actuels, modernes et intemporels. Cuisine avec îlot et son espace petit déjeuner.
Dans la continuité de cette pièce en longueur, la salle à manger avec sa table en céramique extensible.
Mise en place d'un poêle à granules en remplacement d'une cheminée démesurée par rapport à la pièce.
Jeu de led au plafond pour jouer avec des ambiances différentes.
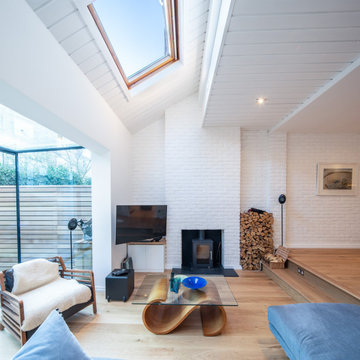
Open plan living dining area with rear light box opening on enclosed courtyards. Exposed painted brick encases this room, reflecting light creating a brighter room.
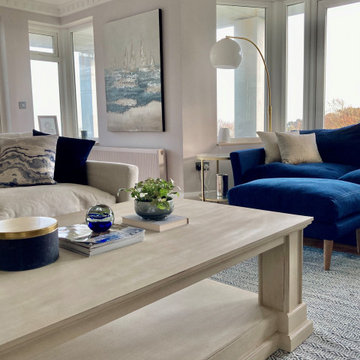
Coastal living space combining natural muted hues with pops of deep blues and golds, carrying the coastal cliff views from the outside continuing through to the inside of this beautiful property.
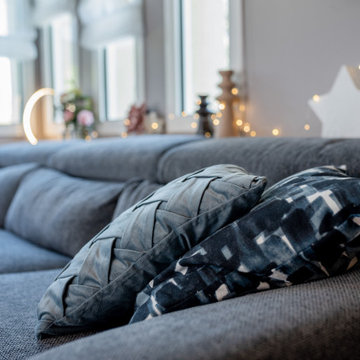
Aménagement et décoration pièce de vie dans un style scandinave chic
Partir d'une pièce vide et imaginer les espaces, meubler et décorer pour rendre cette maison accueillante et chaleureuse pour la vie de famille
157 Billeder af blå stue med brændeovn
2





