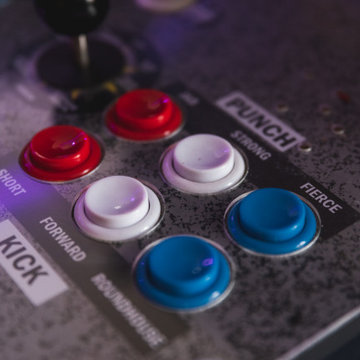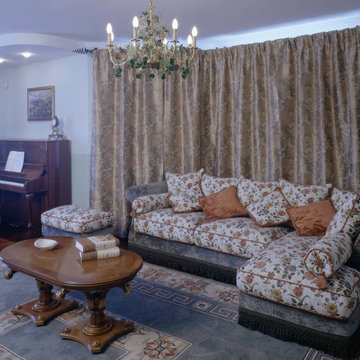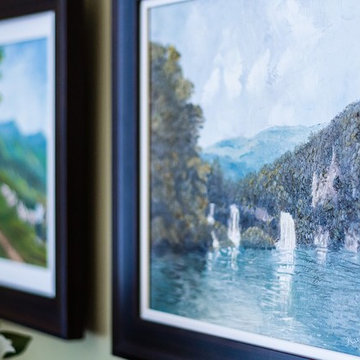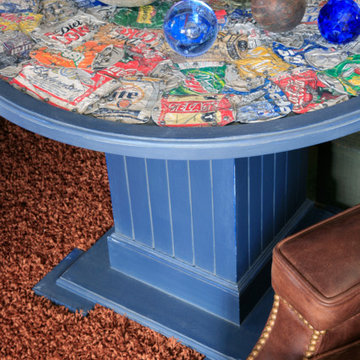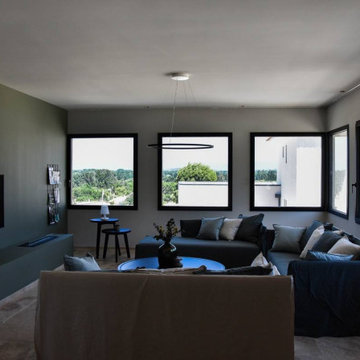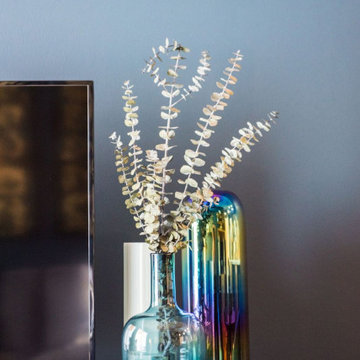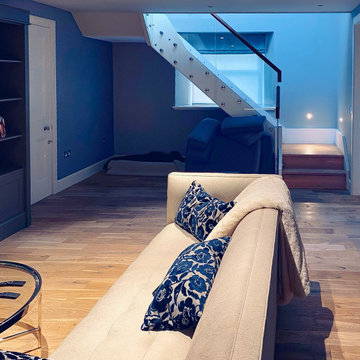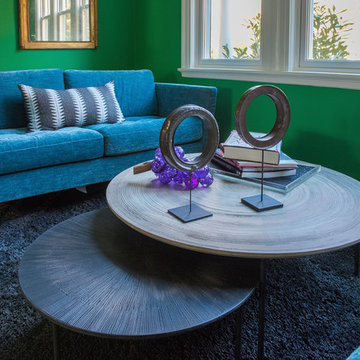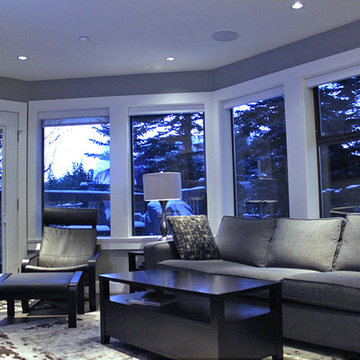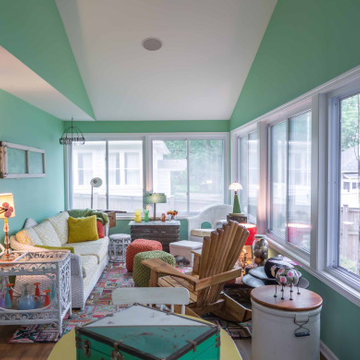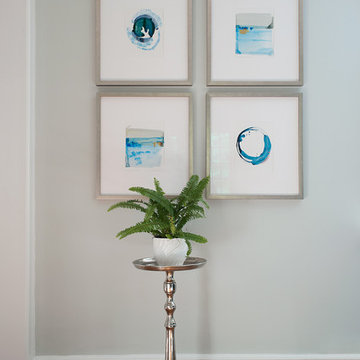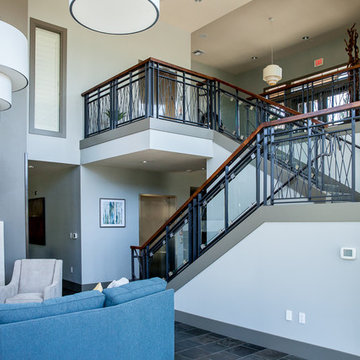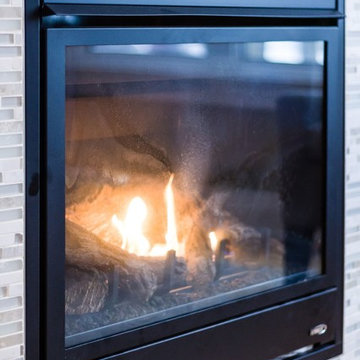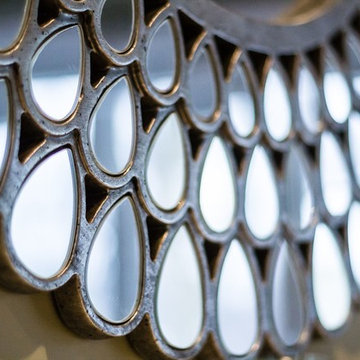102 Billeder af blå stue med grønne vægge
Sorteret efter:
Budget
Sorter efter:Populær i dag
81 - 100 af 102 billeder
Item 1 ud af 3
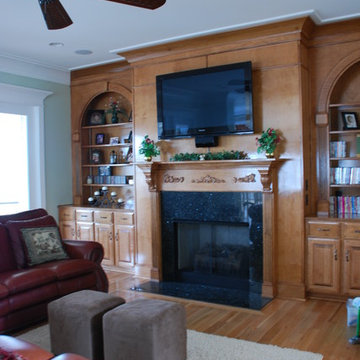
This living room features custom-built oak cabinets and mantle, oversized ceiling fan, custom cove moulding, wall mounted HD television mounted over gas log fireplace, and oak hardwood floors.
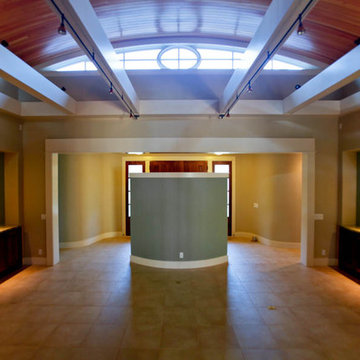
Formal living room at a new single family residence in Portland, Oregon by Integrate Architecture & Planning, p.c.
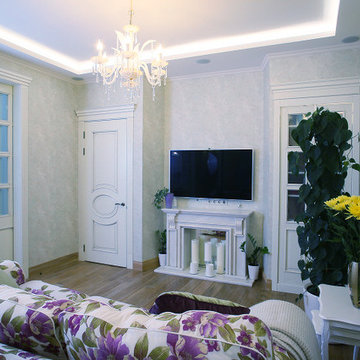
Дизайн квартиры бизнес леди начинался с Прованса, а в последствии плавно перерос в классический интерьер. Женский, нежный, с характером. Здесь живет Бизнес-Леди со своей дочкой студенткой. Приоритет отдан был светлым тонам. А шикарный вид на гольф-клуб с его невероятной красотой, добавляет шика и настроения в каждую комнату 150-метрового пространства. Дизайн разработан ведущими дизайнерами Студии Рикка.
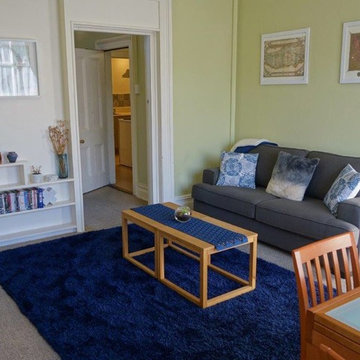
Living room is styled with a contemporary lounge suite complemented by textured and patterned cushions and accessories in deep navy/midnight blue, copper and marble to add texture and to accent the carrara marble mantle.
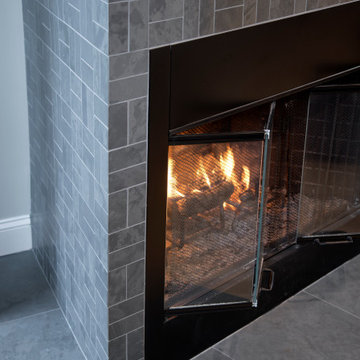
A two-bed, two-bath condo located in the Historic Capitol Hill neighborhood of Washington, DC was reimagined with the clean lined sensibilities and celebration of beautiful materials found in Mid-Century Modern designs. A soothing gray-green color palette sets the backdrop for cherry cabinetry and white oak floors. Specialty lighting, handmade tile, and a slate clad corner fireplace further elevate the space. A new Trex deck with cable railing system connects the home to the outdoors.
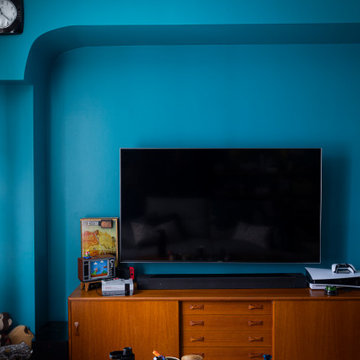
In early 2023, we completed a stunning full home renovation in East Toronto. Our clients had purchased this delightful 1930s home several years earlier and were keen to update its look while creating a more functional basement. We undertook a comprehensive transformation, underpinning the basement to increase its height from 6 feet to 8 feet and redesigning the layout to include a 3-piece guest bathroom. The entire home underwent significant changes, including re-leveling the main floor joists to correct a sinking kitchen floor. Upstairs, we expanded the bathroom to accommodate a double vanity and a luxurious tub. We also modernized the home by converting the heating system from an outdated hydronic setup to central heating, upgrading the electrical panel to a 200-amp service, and completely rewiring the property. The renovation was completed with a mix of classic and contemporary finishes, such as hand-scraped flooring and herringbone tiles in the bathrooms, adding a touch of elegance to the home.
102 Billeder af blå stue med grønne vægge
5




