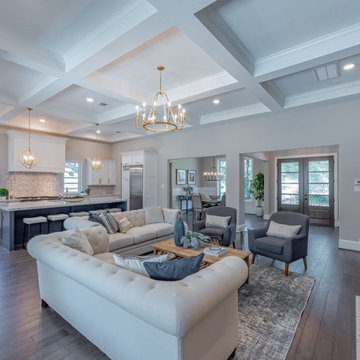559 Billeder af blå stue
Sorteret efter:
Budget
Sorter efter:Populær i dag
41 - 60 af 559 billeder
Item 1 ud af 3

Décloisonner les espaces pour obtenir un grand salon.. Faire passer la lumière

A cozy family room with wallpaper on the ceiling and walls. An inviting space that is comfortable and inviting with biophilic colors.

Keeping the original fireplace and darkening the floors created the perfect complement to the white walls.

Sun, sand, surf, and some homosexuality. Welcome to Ptown! Our home is inspired by summer breezes, local flair, and a passion for togetherness. We created layers using natural fibers, textual grasscloths, “knotty” artwork, and one-of-a-kind vintage finds. Brass metals, exposed ceiling planks, and unkempt linens provide beachside casualness.

The clients had an unused swimming pool room which doubled up as a gym. They wanted a complete overhaul of the room to create a sports bar/games room. We wanted to create a space that felt like a London members club, dark and atmospheric. We opted for dark navy panelled walls and wallpapered ceiling. A beautiful black parquet floor was installed. Lighting was key in this space. We created a large neon sign as the focal point and added striking Buster and Punch pendant lights to create a visual room divider. The result was a room the clients are proud to say is "instagramable"

In the great room, special attention was paid to the ceiling detail, where square box beams “picture frame” painted wooden planks, creating interest and subtle contrast. A custom built-in flanks the right side of the fireplace and includes a television cabinet as well as wood storage.

The floor plan of this beautiful Victorian flat remained largely unchanged since 1890 – making modern living a challenge. With support from our engineering team, the floor plan of the main living space was opened to not only connect the kitchen and the living room but also add a dedicated dining area.

A dark living room was transformed into a cosy and inviting relaxing living room. The wooden panels were painted with the client's favourite colour and display their favourite pieces of art. The colour was inspired by the original Delft blue tiles of the fireplace.

In the divide between the kitchen and family room, we built storage into the buffet. We applied moulding to the columns for an updated and clean look.
Sleek and contemporary, this beautiful home is located in Villanova, PA. Blue, white and gold are the palette of this transitional design. With custom touches and an emphasis on flow and an open floor plan, the renovation included the kitchen, family room, butler’s pantry, mudroom, two powder rooms and floors.
Rudloff Custom Builders has won Best of Houzz for Customer Service in 2014, 2015 2016, 2017 and 2019. We also were voted Best of Design in 2016, 2017, 2018, 2019 which only 2% of professionals receive. Rudloff Custom Builders has been featured on Houzz in their Kitchen of the Week, What to Know About Using Reclaimed Wood in the Kitchen as well as included in their Bathroom WorkBook article. We are a full service, certified remodeling company that covers all of the Philadelphia suburban area. This business, like most others, developed from a friendship of young entrepreneurs who wanted to make a difference in their clients’ lives, one household at a time. This relationship between partners is much more than a friendship. Edward and Stephen Rudloff are brothers who have renovated and built custom homes together paying close attention to detail. They are carpenters by trade and understand concept and execution. Rudloff Custom Builders will provide services for you with the highest level of professionalism, quality, detail, punctuality and craftsmanship, every step of the way along our journey together.
Specializing in residential construction allows us to connect with our clients early in the design phase to ensure that every detail is captured as you imagined. One stop shopping is essentially what you will receive with Rudloff Custom Builders from design of your project to the construction of your dreams, executed by on-site project managers and skilled craftsmen. Our concept: envision our client’s ideas and make them a reality. Our mission: CREATING LIFETIME RELATIONSHIPS BUILT ON TRUST AND INTEGRITY.
Photo Credit: Linda McManus Images

Formal Living Room converted into a game room with pool table and contemporary furniture. Chandelier, Floor Lamp and Decorative Table Lamps complete the modern makeover. White linen curtains hang full height from the white painted wood ceiling.
559 Billeder af blå stue
3













