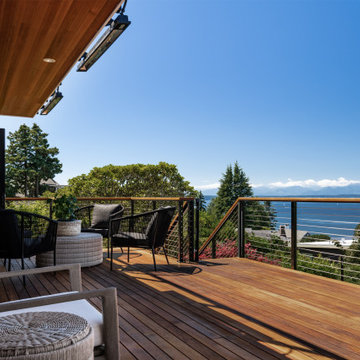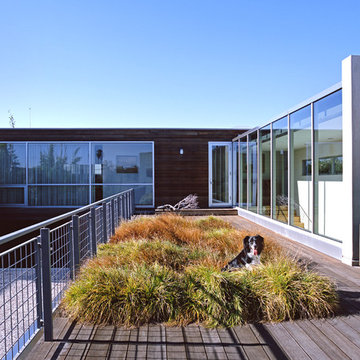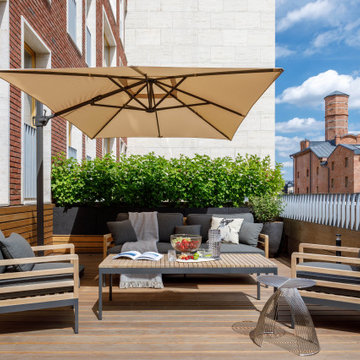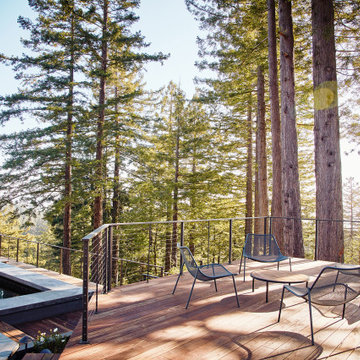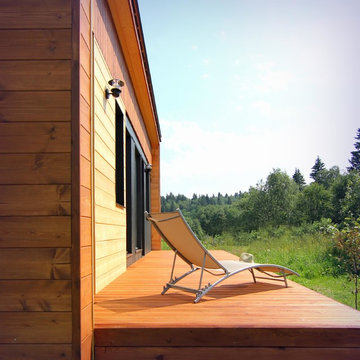470 Billeder af blå terrasse med 1. sal
Sorteret efter:
Budget
Sorter efter:Populær i dag
1 - 20 af 470 billeder
Item 1 ud af 3

Ground view of deck. Outwardly visible structural elements are wrapped in pVC. Photo Credit: Johnna Harrison
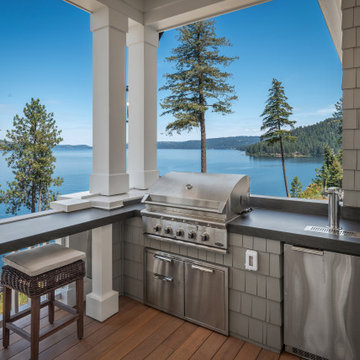
Deck off of the great room with heaters tv's and amazing views. BBQ and dual beer keg with sunset bar.

Full outdoor kitchen & bar with an induction grill, all weather cabinets, outdoor refrigerator, and electric blue Azul Bahia Brazilian granite countertops to reflect the color of the sea; An octagonally shaped seating area facing the ocean for sunbathing and sunset viewing.; The deck is constructed with sustainably harvested tropical Brazilian hardwood Ipe that requires little maintenance..Eric Roth Photography

The front upper level deck was rebuilt with Ipe wood and stainless steel cable railing, allowing for full enjoyment of the surrounding greenery. Ipe wood vertical siding complements the deck and the unique A-frame shape.

The original house was demolished to make way for a two-story house on the sloping lot, with an accessory dwelling unit below. The upper level of the house, at street level, has three bedrooms, a kitchen and living room. The “great room” opens onto an ocean-view deck through two large pocket doors. The master bedroom can look through the living room to the same view. The owners, acting as their own interior designers, incorporated lots of color with wallpaper accent walls in each bedroom, and brilliant tiles in the bathrooms, kitchen, and at the fireplace tiles in the bathrooms, kitchen, and at the fireplace.
Architect: Thompson Naylor Architects
Photographs: Jim Bartsch Photographer
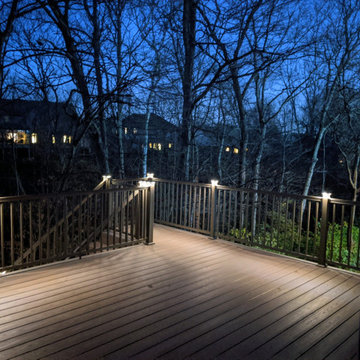
Large family deck that offers ample entertaining space and shelter from the elements in the lower level screened in porch. Watertight lower space created using the Zip-Up Underedecking system. Decking is by Timbertech/Azek in Autumn Chestnut with Keylink's American Series aluminum rail in Bronze.

In the process of renovating this house for a multi-generational family, we restored the original Shingle Style façade with a flared lower edge that covers window bays and added a brick cladding to the lower story. On the interior, we introduced a continuous stairway that runs from the first to the fourth floors. The stairs surround a steel and glass elevator that is centered below a skylight and invites natural light down to each level. The home’s traditionally proportioned formal rooms flow naturally into more contemporary adjacent spaces that are unified through consistency of materials and trim details.

For our client, who had previous experience working with architects, we enlarged, completely gutted and remodeled this Twin Peaks diamond in the rough. The top floor had a rear-sloping ceiling that cut off the amazing view, so our first task was to raise the roof so the great room had a uniformly high ceiling. Clerestory windows bring in light from all directions. In addition, we removed walls, combined rooms, and installed floor-to-ceiling, wall-to-wall sliding doors in sleek black aluminum at each floor to create generous rooms with expansive views. At the basement, we created a full-floor art studio flooded with light and with an en-suite bathroom for the artist-owner. New exterior decks, stairs and glass railings create outdoor living opportunities at three of the four levels. We designed modern open-riser stairs with glass railings to replace the existing cramped interior stairs. The kitchen features a 16 foot long island which also functions as a dining table. We designed a custom wall-to-wall bookcase in the family room as well as three sleek tiled fireplaces with integrated bookcases. The bathrooms are entirely new and feature floating vanities and a modern freestanding tub in the master. Clean detailing and luxurious, contemporary finishes complete the look.
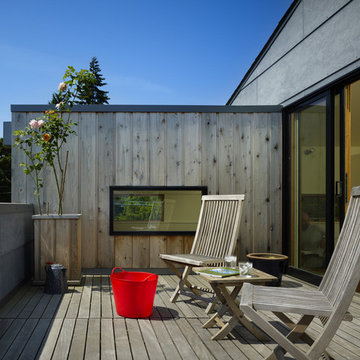
The modern Roof Deck designed by chadbourne + doss architects takes advantage of water views.
Photo by Benjamin Benschneider
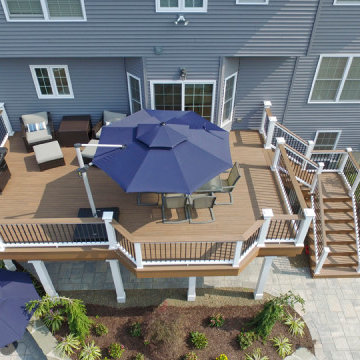
It started with a phone call inquiring about doing a basic deck remodel. When Chris Kehoe arrived on site to learn more about the home layout, budget, and timeline for the homeowners, it became clear that there was far more to the story.
The family was looking for more than just a deck replacement. They were looking to rebuild an outdoor living space that fit lifestyle. There was so much more than what you can input into a contact form that they were considering when reaching out to Orange County Deck Co. They were picturing their dream outdoor living space, which included:
- an inviting pool area
- stunning hardscape to separate spaces
- a secure, maintenance-free second level deck to improve home flow
- space under the deck that could double as hosting space with cover
- beautiful landscaping to enjoy while they sipped their glass of wine at sunset
Here’s how our team took this homeowner’s outdoor living space dreams and turned them into a reality.
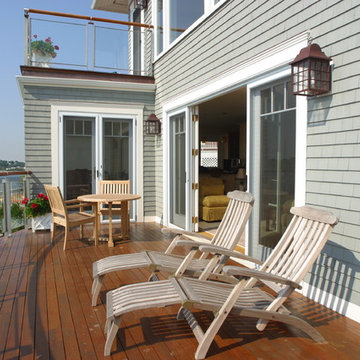
The deck off the living area is curved to capture the dramatic, 180 degree ocean views. the teak deck chairs, glass railing and mahogany deck recall the glory of vintage ships.
Michael McCloskey
470 Billeder af blå terrasse med 1. sal
1



