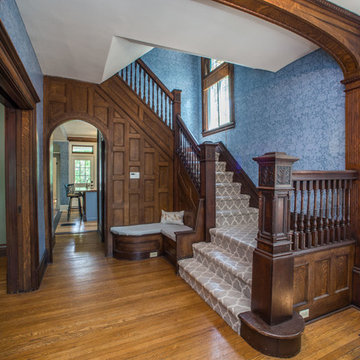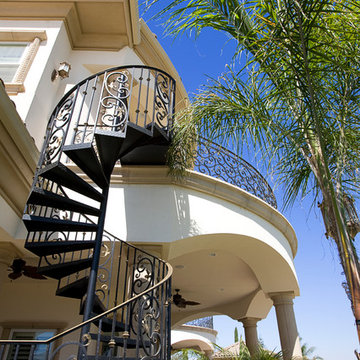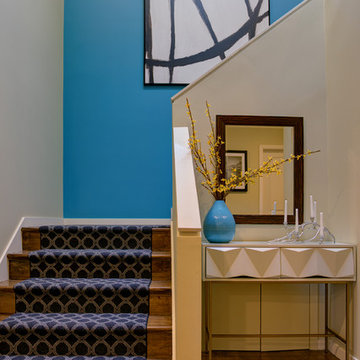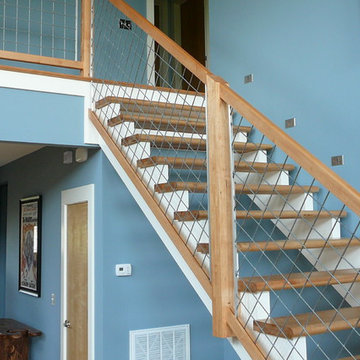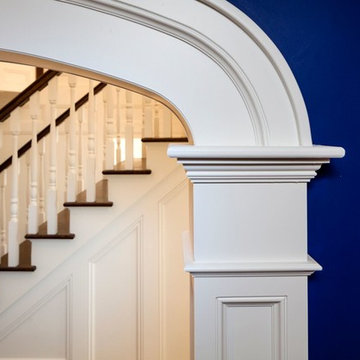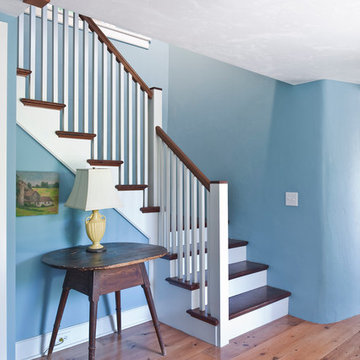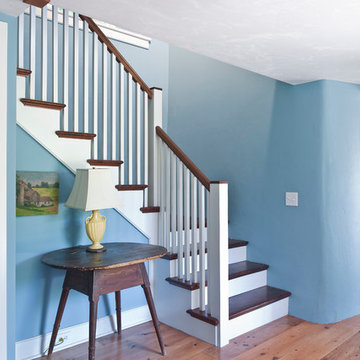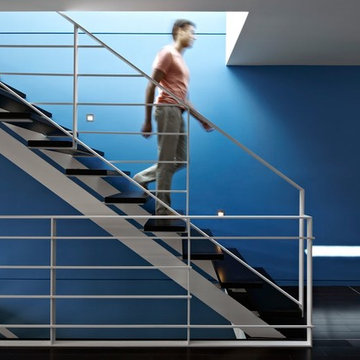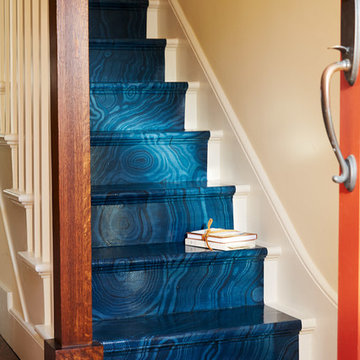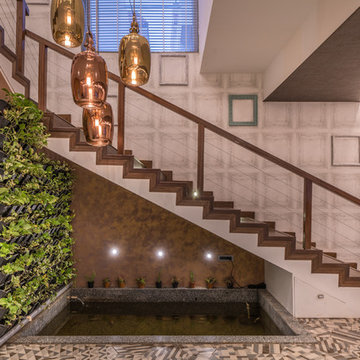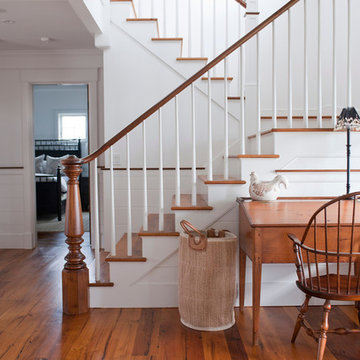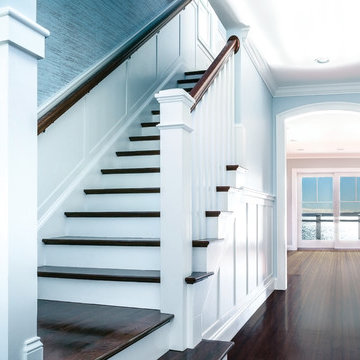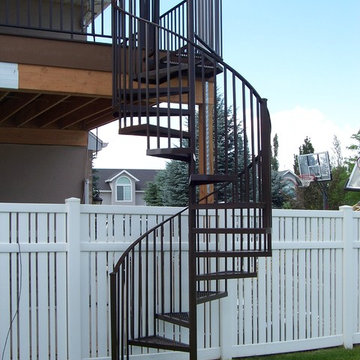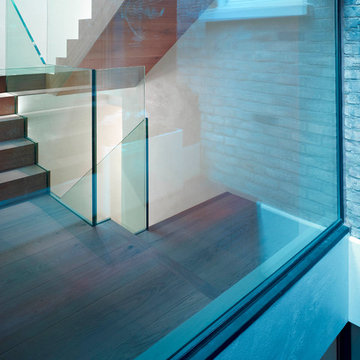5.177 Billeder af blå trappe
Sorteret efter:
Budget
Sorter efter:Populær i dag
121 - 140 af 5.177 billeder
Item 1 ud af 2
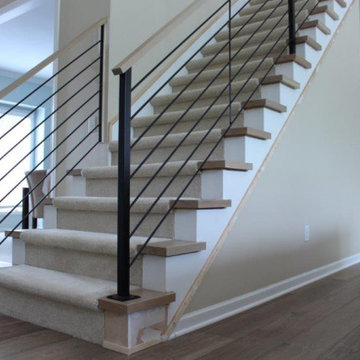
A simple modern metal horizontal rail with a wood topper accents a contemporary living room.
Request a quote for this at www.glmetalfab.com and select Add to Quote, or save on Pinterest.
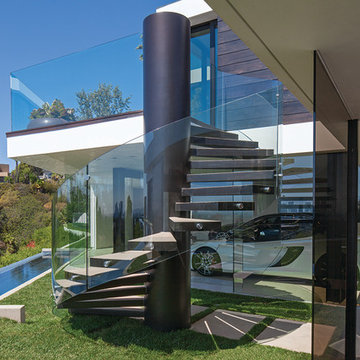
Laurel Way Beverly Hills luxury home garage & guest house exterior stairs. Photo by Art Gray Photography.
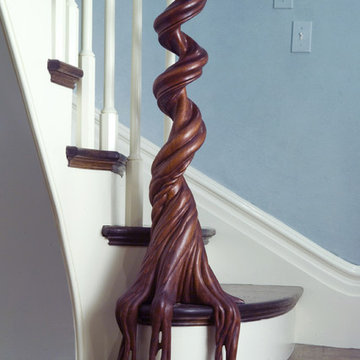
Photography by Peter Vanderwarker
This Second Empire house is a narrative woven about its circulation. At the street, a quietly fanciful stoop reaches to greet one's arrival. Inside and out, Victorian details are playfully reinterpreted and celebrated in fabulous and whimsical spaces for a growing family -
Double story kitchen with open cylindrical breakfast room
Parents' and Children's libraries
Secret playspaces
Top floor sky-lit courtyard
Writing room and hidden library
Basement parking
Media Room
Landscape of exterior rooms: The site is conceived as a string of rooms: a landscaped drive-way court, a lawn for play, a sunken court, a serene shade garden, a New England flower garden.
The stair grows out of the garden level ordering the surrounding rooms as it rises to a light filled courtyard at the Master suite on the top floor. On each level the rooms are arranged in a circuit around the stair core, making a series of distinct suites for the children, for the parents, and for their common activities.
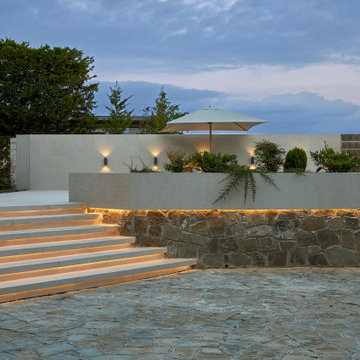
En este complejo proyecto decorativo con piscina en Tona, hemos intervenido tanto a nivel decorativo en el interior como en la zona de la piscina ubicada en el amplio jardín de esta magnífica casa de campo situada en la localidad de Tona, Barcelona.
Por un lado, se requería llevar a cabo un proyecto de arquitectura y paisajismo para realizar la reforma de la piscina y actualizar toda la zona contigua que necesitaba de acondicionamiento tanto técnico como estético.
Por otro lado, también se ha realizado un interesante proyecto decorativo en las estancias de la zona de día del interior de esta casa unifamiliar, apostando por una cuidada combinación de decoración clásica y moderna.

This family of 5 was quickly out-growing their 1,220sf ranch home on a beautiful corner lot. Rather than adding a 2nd floor, the decision was made to extend the existing ranch plan into the back yard, adding a new 2-car garage below the new space - for a new total of 2,520sf. With a previous addition of a 1-car garage and a small kitchen removed, a large addition was added for Master Bedroom Suite, a 4th bedroom, hall bath, and a completely remodeled living, dining and new Kitchen, open to large new Family Room. The new lower level includes the new Garage and Mudroom. The existing fireplace and chimney remain - with beautifully exposed brick. The homeowners love contemporary design, and finished the home with a gorgeous mix of color, pattern and materials.
The project was completed in 2011. Unfortunately, 2 years later, they suffered a massive house fire. The house was then rebuilt again, using the same plans and finishes as the original build, adding only a secondary laundry closet on the main level.

The front staircase of this historic Second Empire Victorian home was beautifully detailed but dark and in need of restoration. It gained lots of light and became a focal point when we removed the walls that formerly enclosed the living spaces. Adding a small window brought even more light. We meticulously restored the balusters, newel posts, curved plaster, and trim. It took finesse to integrate the existing stair with newly leveled floor, raised ceiling, and changes to adjoining walls. The copper color accent wall really brings out the elegant line of this staircase.
5.177 Billeder af blå trappe
7
