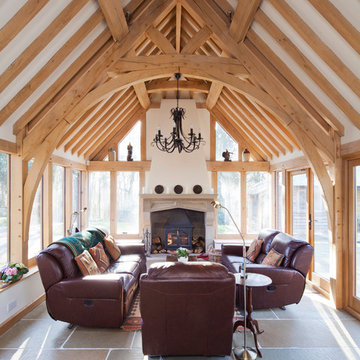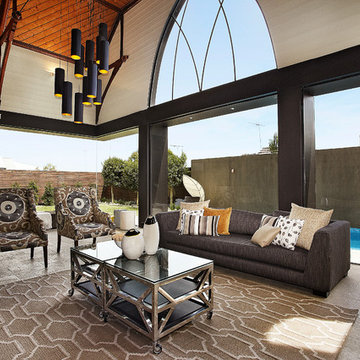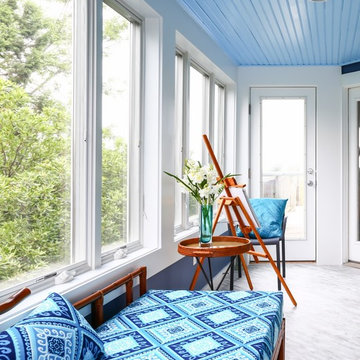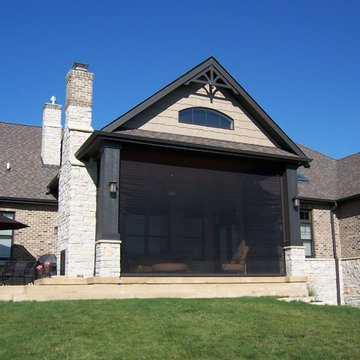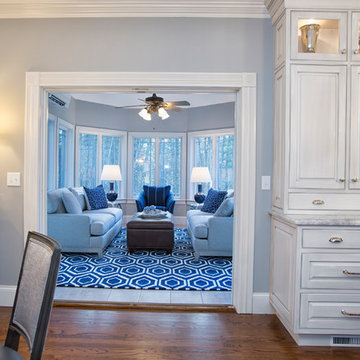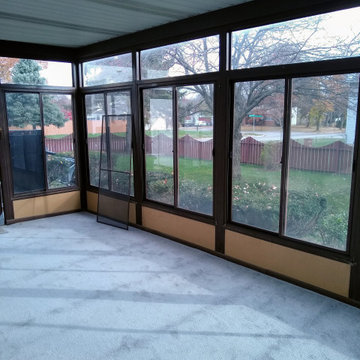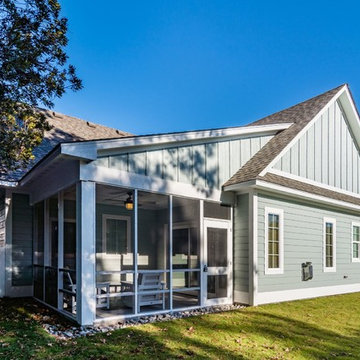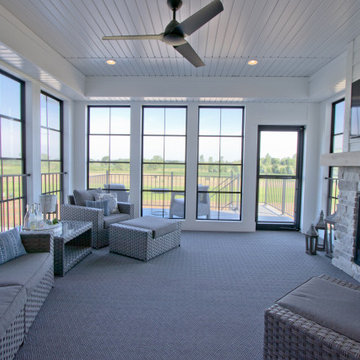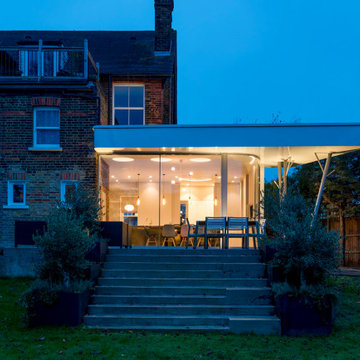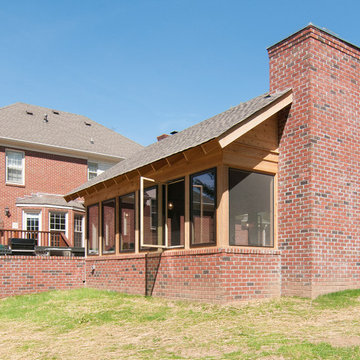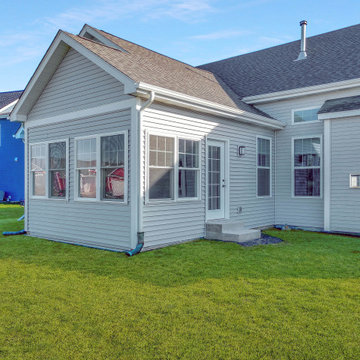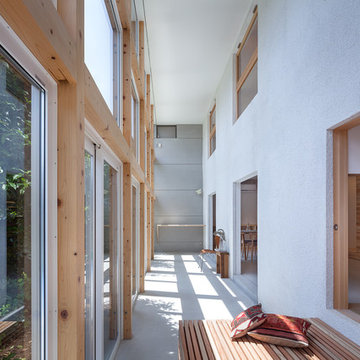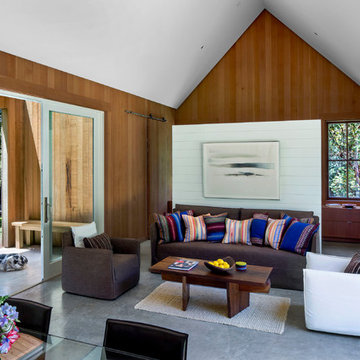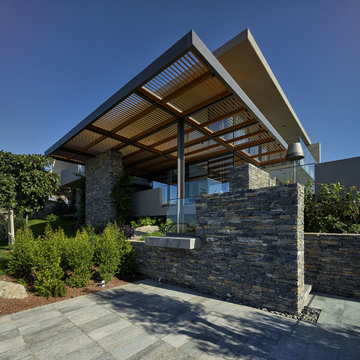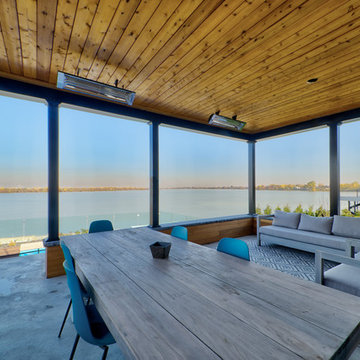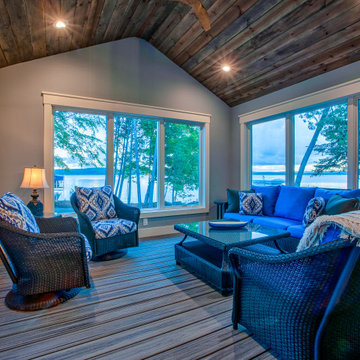85 Billeder af blå udestue med gråt gulv
Sorteret efter:
Budget
Sorter efter:Populær i dag
21 - 40 af 85 billeder
Item 1 ud af 3

Sunspace Design’s principal service area extends along the seacoast corridor from Massachusetts to Maine, but it’s not every day that we’re able to work on a true oceanside project! This gorgeous two-tier conservatory was the result of a collaboration between Sunspace Design, TMS Architects and Interiors, and Architectural Builders. Sunspace was brought in to complete the conservatory addition envisioned by TMS, while Architectural Builders served as the general contractor.
The two-tier conservatory is an expansion to the existing residence. The 750 square foot design includes a 225 square foot cupola and stunning glass roof. Sunspace’s classic mahogany framing has been paired with copper flashing and caps. Thermal performance is especially important in coastal New England, so we’ve used insulated tempered glass layered upon laminated safety glass, with argon gas filling the spaces between the panes.
We worked in close conjunction with TMS and Architectural Builders at each step of the journey to this project’s completion. The result is a stunning testament to what’s possible when specialty architectural and design-build firms team up. Consider reaching out to Sunspace Design whether you’re a fellow industry professional with a need for custom glass design expertise, or a residential homeowner looking to revolutionize your home with the beauty of natural sunlight.
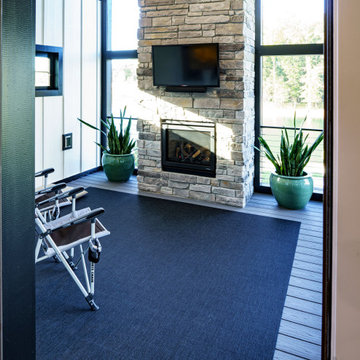
The three season room is easily accessible from the main floor of the house. It has a floor to ceiling stone fireplace with floor to ceiling windows surrounding it.
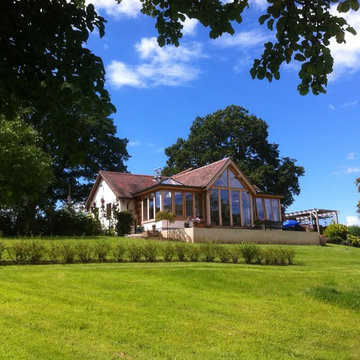
Traditional green oak frame but with a contemporary design located in rural Herefordshire. The design provides a new space with excellent views over the Malvern Hills, Worcestershire.
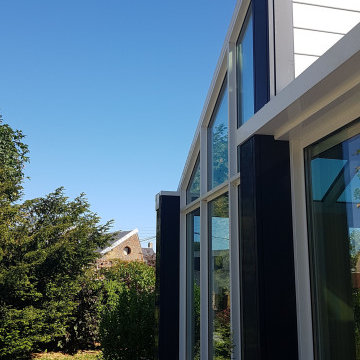
À l'origine de ce projet une maison qui ne permettait pas d'accéder facilement au jardin et profiter du soleil. Cette extension lumineuse offre au client une vue extraordinaire sur son large parc : vitrée sur 2 côtés avec de large baie coulissante, cet espace permet d'être à la fois dedans et dehors. L'architecture se coordonnent avec les bâtiments industriels à proximité. Le noir, le rouge et la verdure soulignent chaque partie.
85 Billeder af blå udestue med gråt gulv
2
