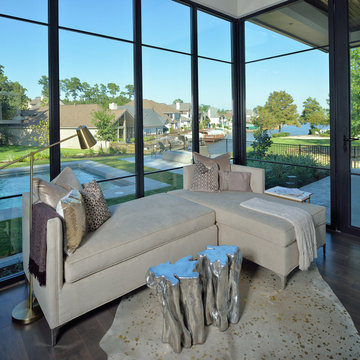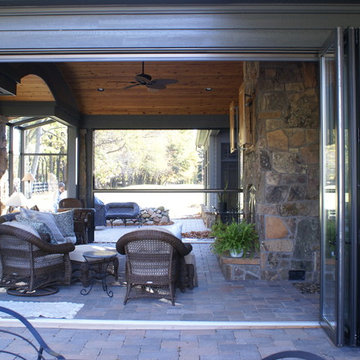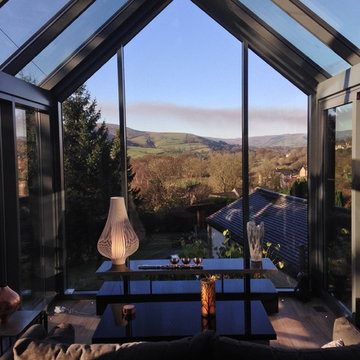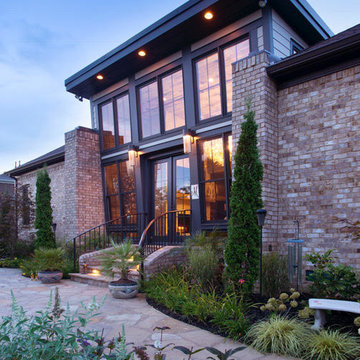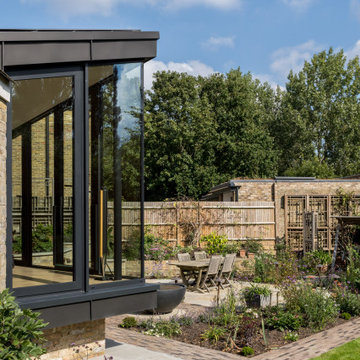93 Billeder af blå udestue
Sorteret efter:
Budget
Sorter efter:Populær i dag
1 - 20 af 93 billeder
Item 1 ud af 3

The glass enclosed room is 500 sq.ft., and is immediately above the owner’s indoor swimming pool. The tall side walls float the lantern roof like a halo. The conservatory climbs to a whole new height, literally, 45′ from the ground. The conservatory is designed to compliment the architecture of the home's dramatic height, and is situated to overlook the homeowners in-ground pool, which is accessed by an elevator.
Photos by Robert Socha
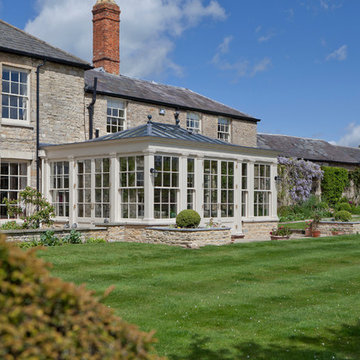
Many classical buildings incorporate vertical balanced sliding sash windows, the recognisable advantage being that windows can slide both upwards and downwards. The popularity of the sash window has continued through many periods of architecture.
For certain properties with existing glazed sash windows, it is a valid consideration to design a glazed structure with a complementary style of window.
Although sash windows are more complex and expensive to produce, they provide an effective and traditional alternative to top and side-hung windows.
The orangery shows six over six and two over two sash windows mirroring those on the house.
Vale Paint Colour- Olivine
Size- 6.5M X 5.2M
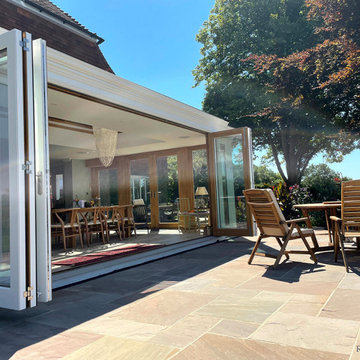
We designed & built this stunning oak orangery kitchen extension for our client in East Sussex. Including an oak roof lantern to flood the area with natural light. Along with bifold doors and french doors to open up with the patio and garden.
Our client described it as a beautiful new living space that has a ‘Wow’ factor and transformed their home lifestyle in many ways ? Including…
Open plan living for entertaining ✅
An abundance of natural light ✅
Free-flowing connection with the outdoors ✅
Views of the South Downs countryside backdrop all year round ✅
What’s not to love?
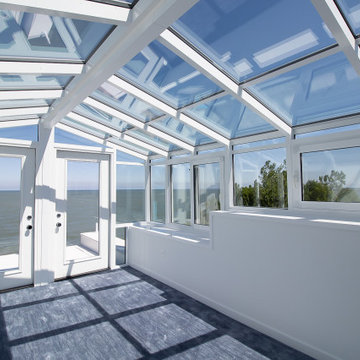
It’s Walkthrough Wednesday! Enjoy an inside view of this impeccable custom built home, recently completed in Bratenahl, Ohio. More photos coming soon to the gallery on payne-payne.com!
.
.
.
#payneandpaynebuilders #payneandpayne #familyowned #customhomebuilders #nahb #customhomes #dreamhome #soakertub #beachhome #rooftopviews #homedesign #AtHomeCLE #openfloorplan #buildersofinsta #clevelandbuilders #ohiohomes #clevelandhomes #homesweethome #bratenahl #modernhomedesign #lakehome #walkthroughwednesday
? @paulceroky

The original English conservatories were designed and built in cooler European climates to provide a safe environment for tropical plants and to hold flower displays. By the end of the nineteenth century, Europeans were also using conservatories for social and living spaces. Following in this rich tradition, the New England conservatory is designed and engineered to provide a comfortable, year-round addition to the house, sometimes functioning as a space completely open to the main living area.
Nestled in the heart of Martha’s Vineyard, the magnificent conservatory featured here blends perfectly into the owner’s country style colonial estate. The roof system has been constructed with solid mahogany and features a soft color-painted interior and a beautiful copper clad exterior. The exterior architectural eave line is carried seamlessly from the existing house and around the conservatory. The glass dormer roof establishes beautiful contrast with the main lean-to glass roof. Our construction allows for extraordinary light levels within the space, and the view of the pool and surrounding landscape from the Marvin French doors provides quite the scene.
The interior is a rustic finish with brick walls and a stone patio floor. These elements combine to create a space which truly provides its owners with a year-round opportunity to enjoy New England’s scenic outdoors from the comfort of a traditional conservatory.
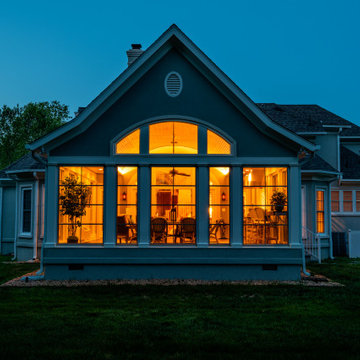
Exteriors match existing house - Dryvit (EIFs, composite painted trim, and matching asphalt shingle roofing). Sunspace enclosures convert the space from a screened porch to an enclosed porch.
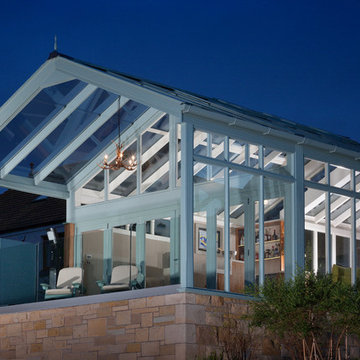
A luxury conservatory extension with bar and hot tub - perfect for entertaining on even the cloudiest days. Hand-made, bespoke design from our top consultants.
Beautifully finished in engineered hardwood with two-tone microporous stain.
Photo Colin Bell
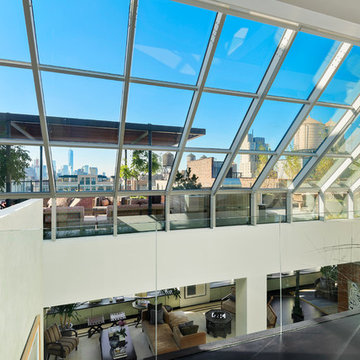
A breathtaking 25' atrium floods nearly every surface with natural light. Throughout the home, enjoy incredible downtown panoramas that stretch all the way to One World Trade Center. Visible here is the 1,365 s/f private rooftop terrace and expansive great room. -- Gotham Photo Company

This contemporary conservatory located in Hamilton, Massachusetts features our solid Sapele mahogany custom glass roof system and Andersen 400 series casement windows and doors.
Our client desired a space that would offer an outdoor feeling alongside unique and luxurious additions such as a corner fireplace and custom accent lighting. The combination of the full glass wall façade and hip roof design provides tremendous light levels during the day, while the fully functional fireplace and warm lighting creates an amazing atmosphere at night. This pairing is truly the best of both worlds and is exactly what our client had envisioned.
Acting as the full service design/build firm, Sunspace Design, Inc. poured the full basement foundation for utilities and added storage. Our experienced craftsmen added an exterior deck for outdoor dining and direct access to the backyard. The new space has eleven operable windows as well as air conditioning and heat to provide year-round comfort. A new set of French doors provides an elegant transition from the existing house while also conveying light to the adjacent rooms. Sunspace Design, Inc. worked closely with the client and Siemasko + Verbridge Architecture in Beverly, Massachusetts to develop, manage and build every aspect of this beautiful project. As a result, the client can now enjoy a warm fire while watching the winter snow fall outside.
The architectural elements of the conservatory are bolstered by our use of high performance glass with excellent light transmittance, solar control, and insulating values. Sunspace Design, Inc. has unlimited design capabilities and uses all in-house craftsmen to manufacture and build its conservatories, orangeries, and sunrooms as well as its custom skylights and roof lanterns. Using solid conventional wall framing along with the best windows and doors from top manufacturers, we can easily blend these spaces with the design elements of each individual home.
For architects and designers we offer an excellent service that enables the architect to develop the concept while we provide the technical drawings to transform the idea to reality. For builders, we can provide the glass portion of a project while they perform all of the traditional construction, just as they would on any project. As craftsmen and builders ourselves, we work with these groups to create seamless transition between their work and ours.
For more information on our company, please visit our website at www.sunspacedesign.com and follow us on facebook at www.facebook.com/sunspacedesigninc
Photography: Brian O'Connor
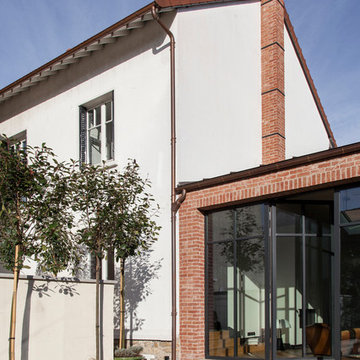
Rénovation et décoration d’une maison de 250 m2 pour une famille d’esthètes
Les points forts :
- Fluidité de la circulation malgré la création d'espaces de vie distincts
- Harmonie entre les objets personnels et les matériaux de qualité
- Perspectives créées à tous les coins de la maison
Crédit photo © Bertrand Fompeyrine
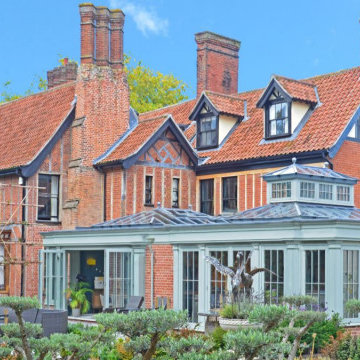
This exceptional Grade II listed property in Norfolk benefitted from the addition of this substantial David Salisbury dual aspect orangery, with the distinctive, double roof lanterns forming a particular design feature.
A red brick stuccoed and timber-framed period building which was largely built in the late 19th Century but incorporates some timber frame sections from a 16th Century dwelling, situated in a Conservation Area, this important historical site required a sensitive design.
The new extension was designed to replace an existing ‘pool hall and family area,’ which was demolished to make way for this open plan, bespoke orangery. The customer chose to engage David Salisbury for the design, supply and installation of the wooden orangery, based in part on our highly successfully record of working with Listed Buildings – experience that numbers literally thousands of orangery projects.
Painted in the subtle shade of Mendip Grey, from our own exclusive colour palette, the timber joinery was designed to include elements of brick work that were matched to the existing home, helping to create a sympathetic, joined up look.
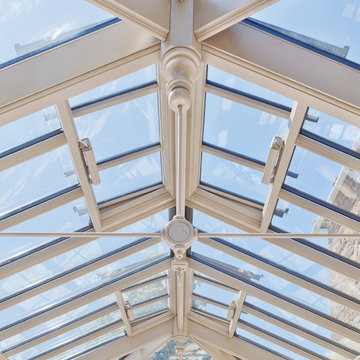
Simple detail can make a relatively straightforward design special. Gothic arched heads to the doors, Tuscan pilasters combined with a stone will bring together a mixture of mellow tones and detail pleasing to the eye. Most of Vale's Tuscan pilasters are produced in metal ensuring stability and requiring minimal maintenance.
Slender glaze bars to the windows and doors are manufactured to a 'true-divided light' construction, housing individual double-glazed units within 26mm joinery.
Vale Paint Colour- Flagstone
Size-9.1M X 5.0M
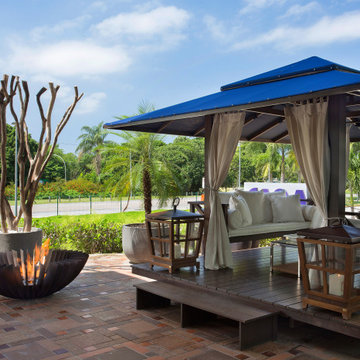
Outdoors, floor Ecofireplace Fire Pit in weathering Corten steel, with round, Stainless Steel ECO 35 burner. Thermal insulation made of rock wool bases and refractory tape applied to the burner.
93 Billeder af blå udestue
1

