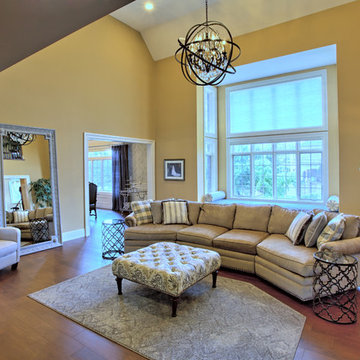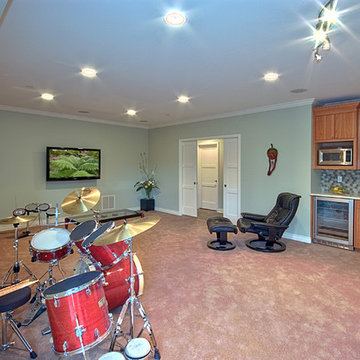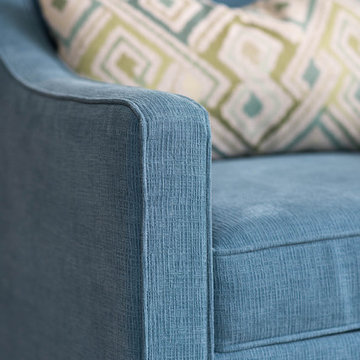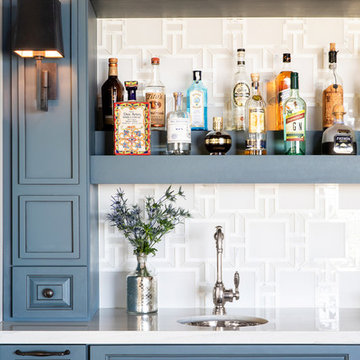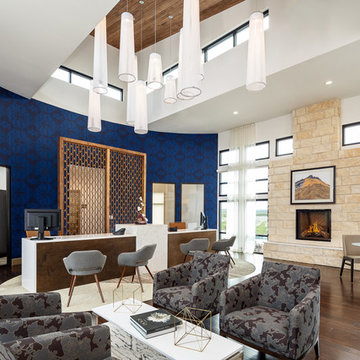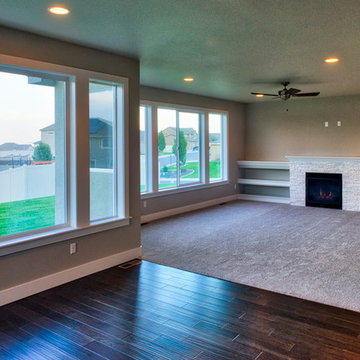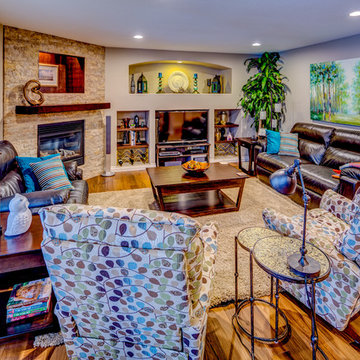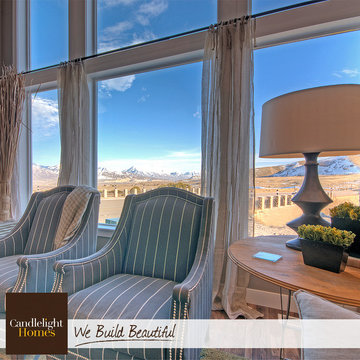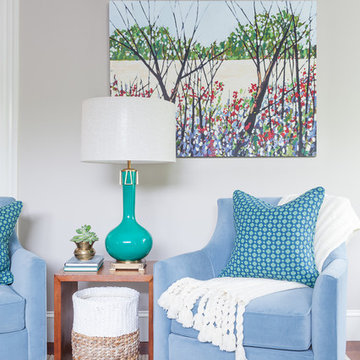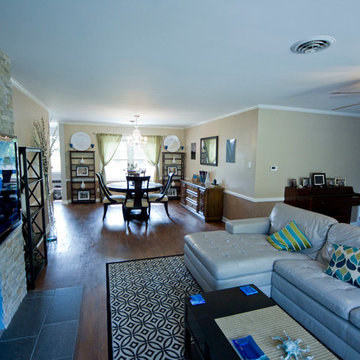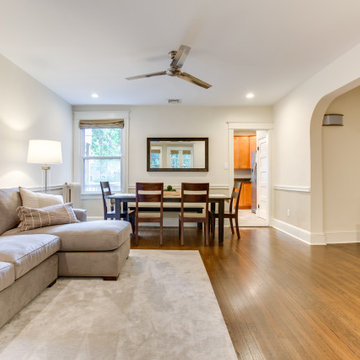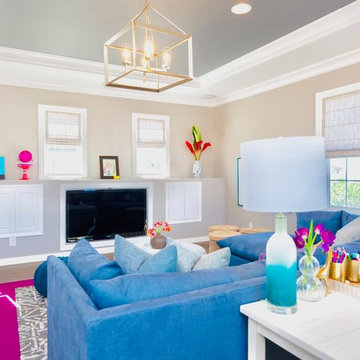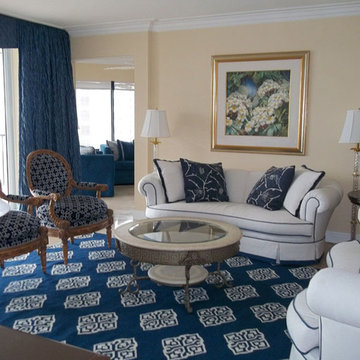264 Billeder af blåt alrum med beige vægge
Sorteret efter:
Budget
Sorter efter:Populær i dag
101 - 120 af 264 billeder
Item 1 ud af 3
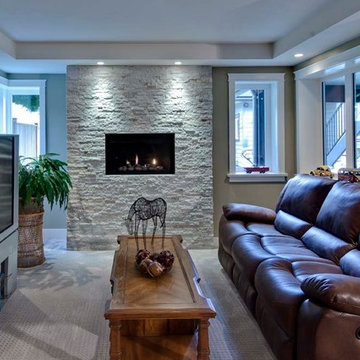
A dynamic quartz floor to ceiling fireplace in the family room provides space for casual relaxation. New two car garage off of lane, outdoor living spaces and new landscaping complete the property. It’s at home that is comfortable and inviting with its newly minted space.
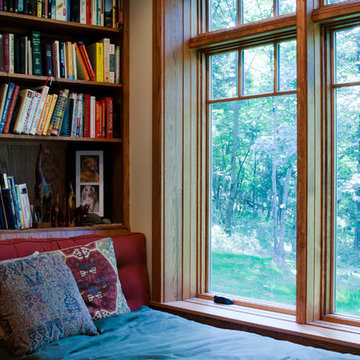
Architect: Pennie Zinn Garber, Lineage Architects /
Building Material: Insulated Concrete Form /
Contractor: Jim Herr, Herr Inc.
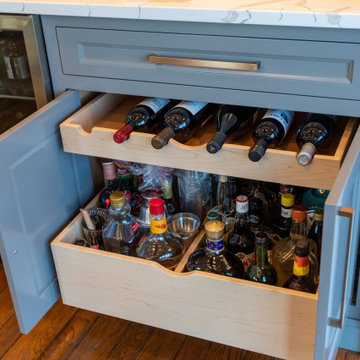
This family room refresh started with painting many of the heavy dark beams so that the ceiling beams became the focal point. We added custom cabinets for a bar and builtins next to the fireplace. We also added custom trim work and a mantle to the fireplace to brighten the space. New light fixtures and can lights added the finishing touch
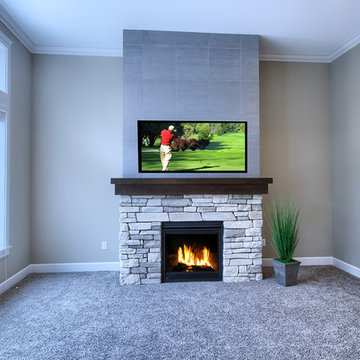
Make a statement with Statements 18X18 Modern Dark Gray tile and Espresso full wrap mantle and Eldorado stone: Boardwalk Cliffstone. P.C. Bill Johnson
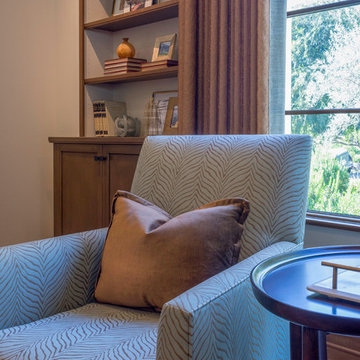
Warm, sandy woods, espresso tones, and light plush fabrics come together exquisitely in this open and bright living room. Our goal was to give our clients a luxurious but relaxed style which is why we introduced light earth tones and pale blues.
Clean lines and symmetry are the fundamental elements of this design, so it was important to add in the right amount of texture. With the right textiles, warm organic elements, and artisanal lighting and decor, we created the home of our client's dreams.
Project designed by Courtney Thomas Design in La Cañada. Serving Pasadena, Glendale, Monrovia, San Marino, Sierra Madre, South Pasadena, and Altadena.
For more about Courtney Thomas Design, click here: https://www.courtneythomasdesign.com/
To learn more about this project, click here: https://www.courtneythomasdesign.com/portfolio/la-canada-blvd-house/
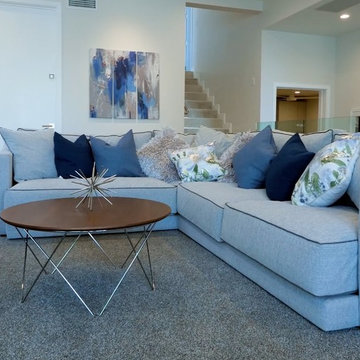
House Design Architects in collaboration with Vanderpool Design Studios. Interior Design by Kristin Lam Interiors. Listed by Maxine & Marti Gellens. Images by DroneHub.
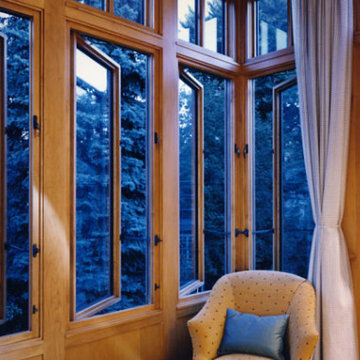
Maple woodwork in Arts & Crafts room, finished to designer specifications: a light stain was applied, providing a uniform and non-yellowing color. It was then finished in a satin sheen.
264 Billeder af blåt alrum med beige vægge
6
