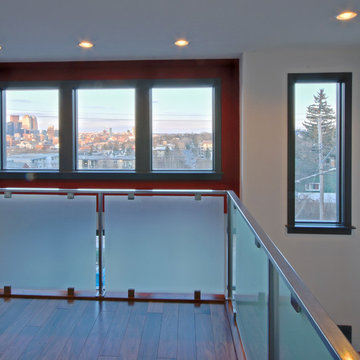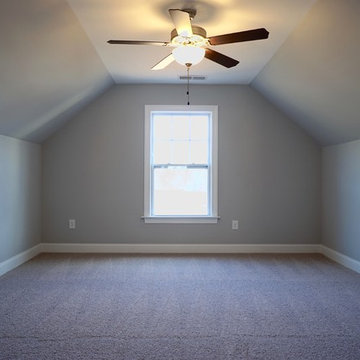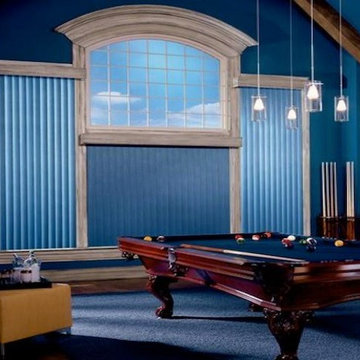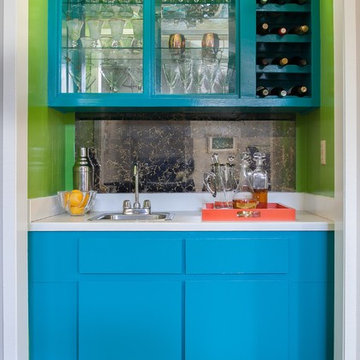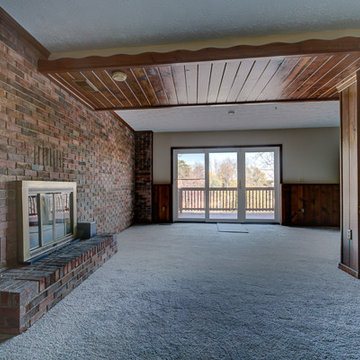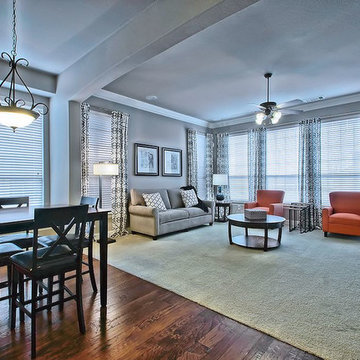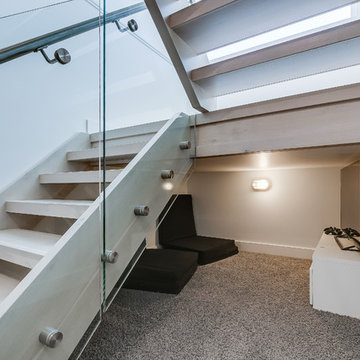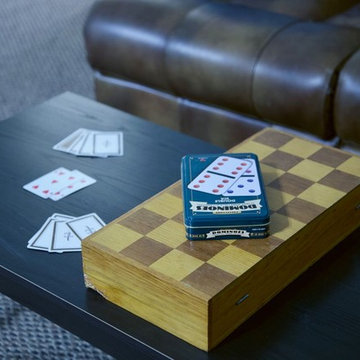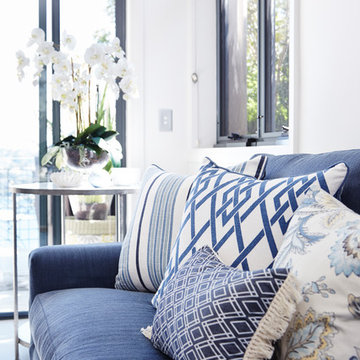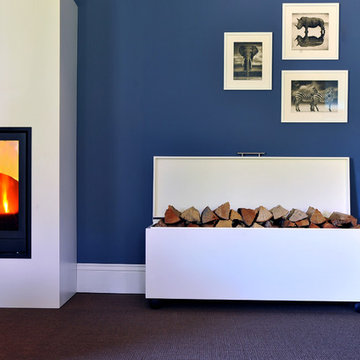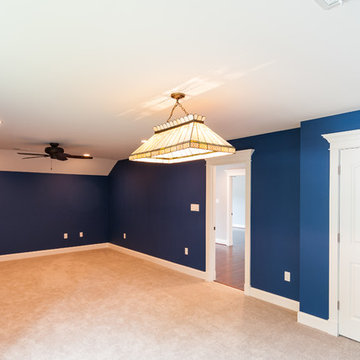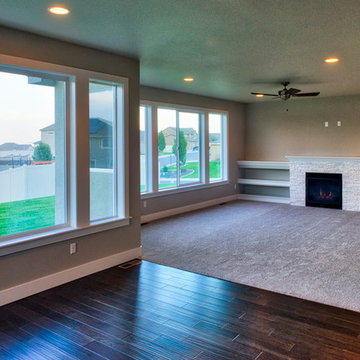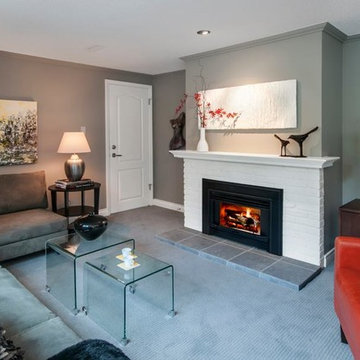235 Billeder af blåt alrum med gulvtæppe
Sorteret efter:
Budget
Sorter efter:Populær i dag
161 - 180 af 235 billeder
Item 1 ud af 3
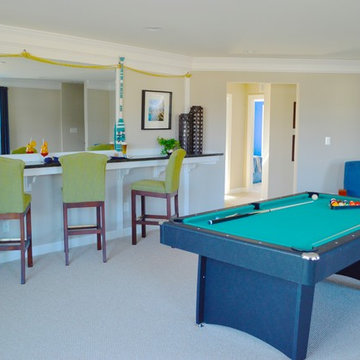
The second-floor living space in The Sheffield - in the model home, it's been converted to a game room/bar area.
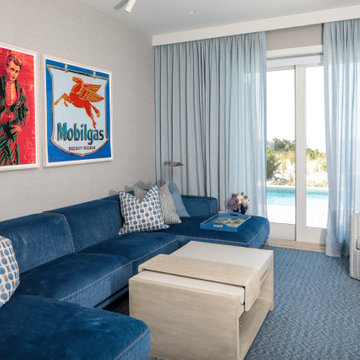
Incorporating a unique blue-chip art collection, this modern Hamptons home was meticulously designed to complement the owners' cherished art collections. The thoughtful design seamlessly integrates tailored storage and entertainment solutions, all while upholding a crisp and sophisticated aesthetic.
This luxurious living space features a plush, velvet blue couch adorned with cushions and matching carpets that add depth and warmth to the space. The walls are decorated with beautiful artwork and carefully selected decor, creating an inviting and stylish ambience.
---Project completed by New York interior design firm Betty Wasserman Art & Interiors, which serves New York City, as well as across the tri-state area and in The Hamptons.
For more about Betty Wasserman, see here: https://www.bettywasserman.com/
To learn more about this project, see here: https://www.bettywasserman.com/spaces/westhampton-art-centered-oceanfront-home/

Our Carmel design-build studio was tasked with organizing our client’s basement and main floor to improve functionality and create spaces for entertaining.
In the basement, the goal was to include a simple dry bar, theater area, mingling or lounge area, playroom, and gym space with the vibe of a swanky lounge with a moody color scheme. In the large theater area, a U-shaped sectional with a sofa table and bar stools with a deep blue, gold, white, and wood theme create a sophisticated appeal. The addition of a perpendicular wall for the new bar created a nook for a long banquette. With a couple of elegant cocktail tables and chairs, it demarcates the lounge area. Sliding metal doors, chunky picture ledges, architectural accent walls, and artsy wall sconces add a pop of fun.
On the main floor, a unique feature fireplace creates architectural interest. The traditional painted surround was removed, and dark large format tile was added to the entire chase, as well as rustic iron brackets and wood mantel. The moldings behind the TV console create a dramatic dimensional feature, and a built-in bench along the back window adds extra seating and offers storage space to tuck away the toys. In the office, a beautiful feature wall was installed to balance the built-ins on the other side. The powder room also received a fun facelift, giving it character and glitz.
---
Project completed by Wendy Langston's Everything Home interior design firm, which serves Carmel, Zionsville, Fishers, Westfield, Noblesville, and Indianapolis.
For more about Everything Home, see here: https://everythinghomedesigns.com/
To learn more about this project, see here:
https://everythinghomedesigns.com/portfolio/carmel-indiana-posh-home-remodel
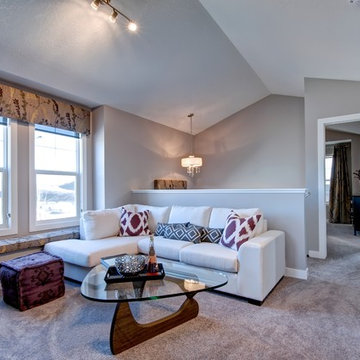
• 4-1/4" MDF paint grade white baseboards and 3-1/4" MDF casing on all
interior windows and doors (in finished areas).
• Quality primer and 2 finished coats of quality low VOC paint on all interior
walls.
• Carpet in designer choices.
• Ceiling spray textured with knockdown finish.
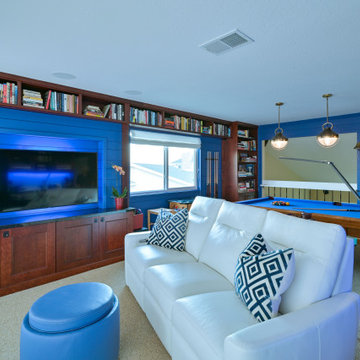
Step into our latest completed project - the ultimate loft experience! This stunning space has it all -
a sleek design, impeccable functionality and jaw-dropping views. When ready to unwind, our clients can begin
with a game of pool on a beautiful table surrounded by perimeter book shelves filled with literary treasures. They can
kick back in luxurious leather motion seating immersing themselves in their favorite TV shows or movies. And when
ready to entertain in the stunning ship-lap walled space, the wet bar awaits, serving up refreshing beverages against a
backdrop of an awe-inspiring vista. The perfect blend of style, entertainment and relaxation!

This finish basement project in Bayport, Minnesota included a custom accent wall created by our in-house finish carpenter team. Additionally, it included a wet bar, game room, bedroom and a hidden bookcase under the stairs.
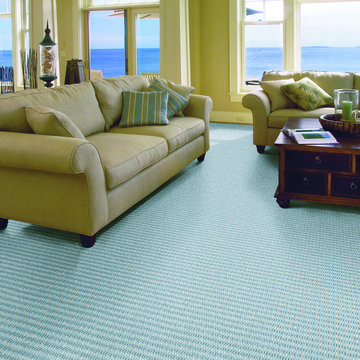
Amante – Blue Sky: The light blue striped pattern on this Amante carpet in blue sky pairs perfectly with the nautical décor and breath-taking views in this room. What’s spring without pastels!
235 Billeder af blåt alrum med gulvtæppe
9
