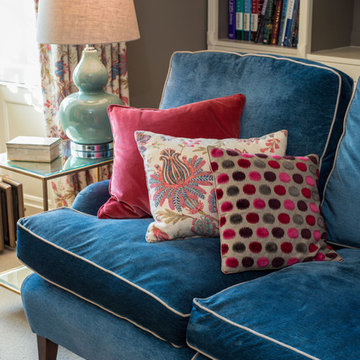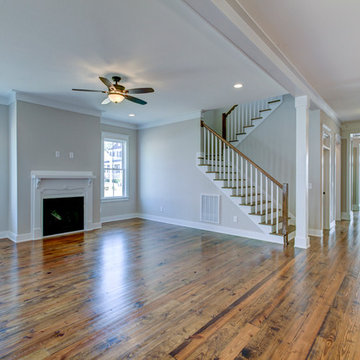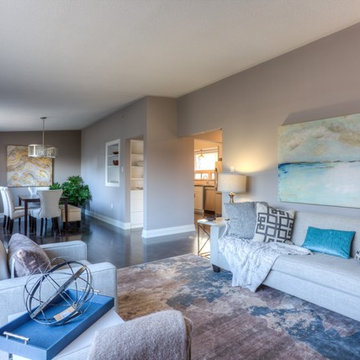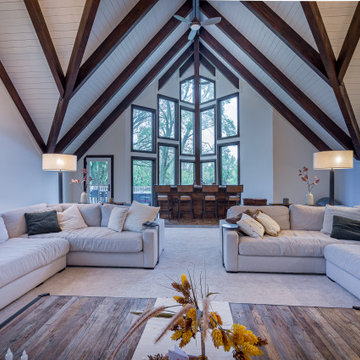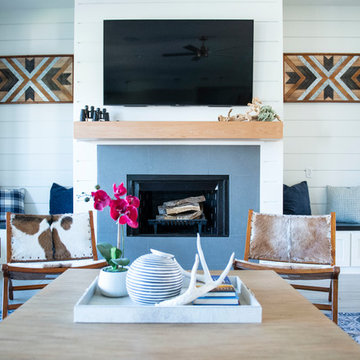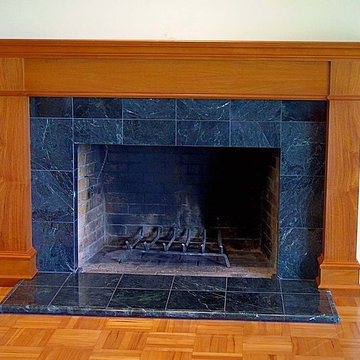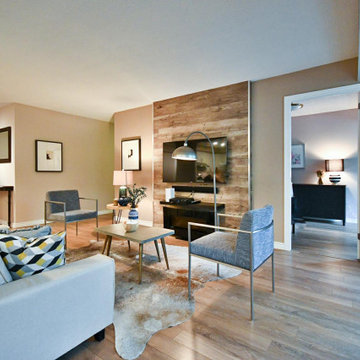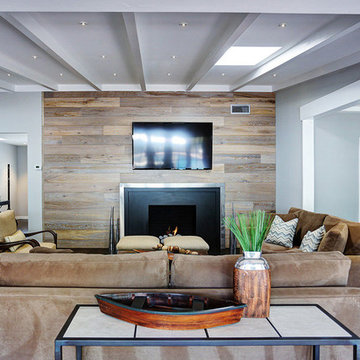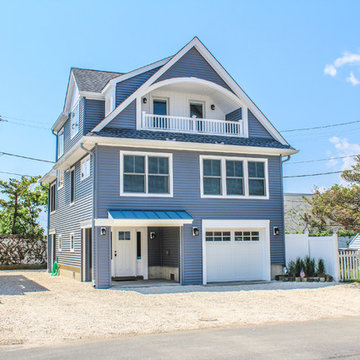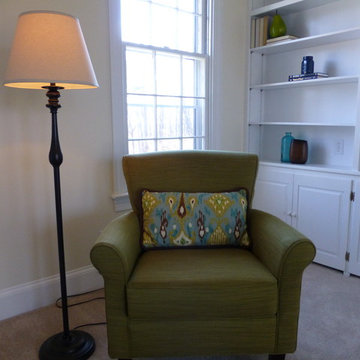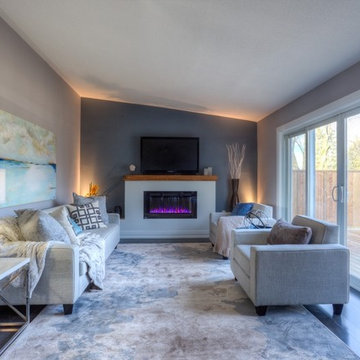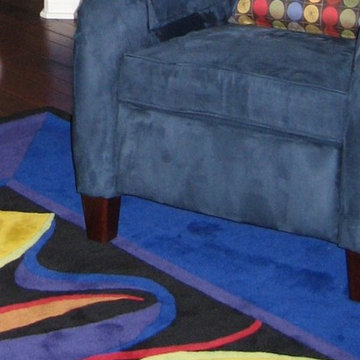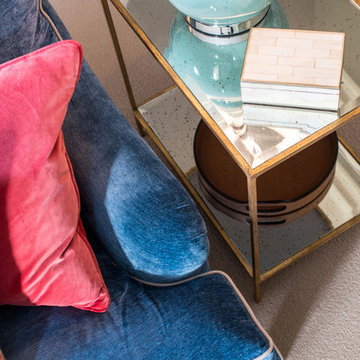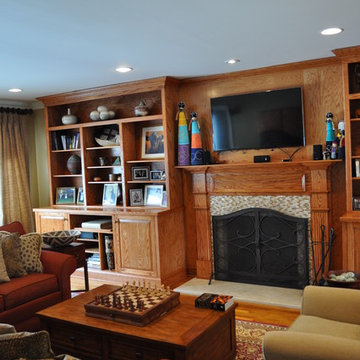54 Billeder af blåt alrum med pejseindramning i træ
Sorteret efter:
Budget
Sorter efter:Populær i dag
21 - 40 af 54 billeder
Item 1 ud af 3
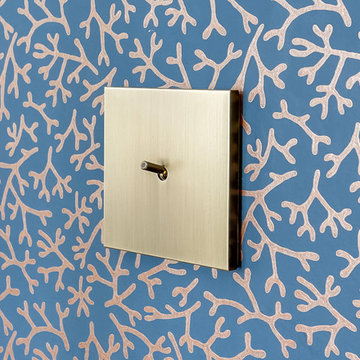
Détail du papier peint aux motifs cuivrés et d'un interrupteur design en bronze patiné.
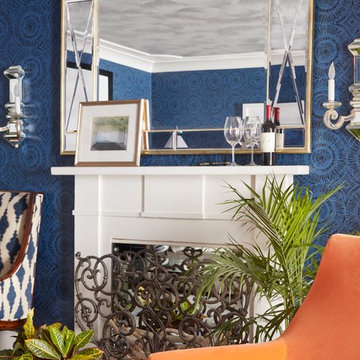
This room is the Media Room in the 2016 Junior League Shophouse. This space is intended for a family meeting space where a multi generation family could gather. The idea is that the kids could be playing video games while their grandparents are relaxing and reading the paper by the fire and their parents could be enjoying a cup of coffee while skimming their emails. This is a shot of the wall mounted tv screen, a ceiling mounted projector is connected to the internet and can stream anything online. Photo by Jared Kuzia.
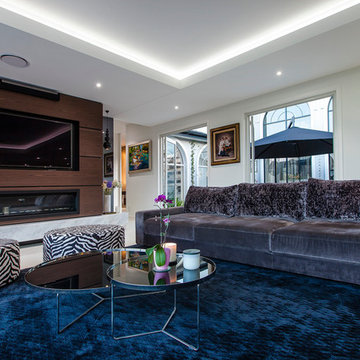
Interior Design by Tim Christopher and made by Minka Joinery Interiors. This is a contemporary family room in a European styled home. The large screen TV and the fireplace are built in along with A/V storage concealed by the shadow lines. The onyx hearth is raised off the floor to create a floating look to a large timber structure
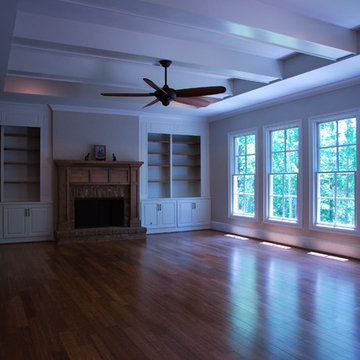
This house was designed with family and friends in mind. The main floor is where our clients will spend most of their time; the second story offers space for out-of-town visitors. The kitchen and great room areas are semi-open and ideal for entertaining guests.
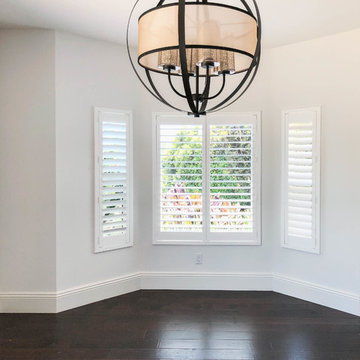
Malibu, CA - Complete Home Remodel / Dinning room. Installation of hardwood flooring, windows, base molding, blinds and a fresh paint to finish.
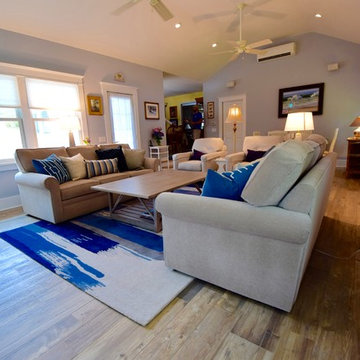
Family room extension with cathedral ceilings, gas fireplace on the accent wall, wood look porcelain floors and a single hinged french door leading to the patio. The custom wood mantle and surround that runs to the ceiling adds a dramatic effect.
54 Billeder af blåt alrum med pejseindramning i træ
2
