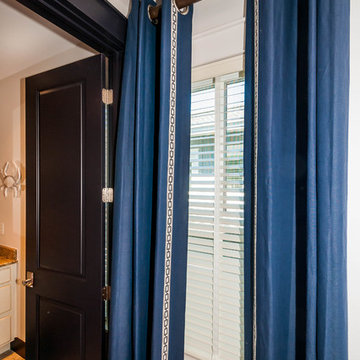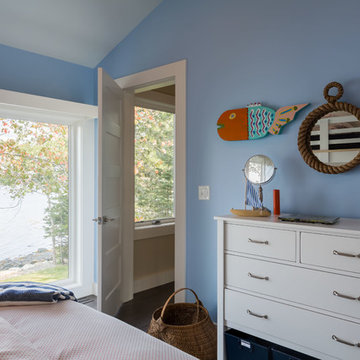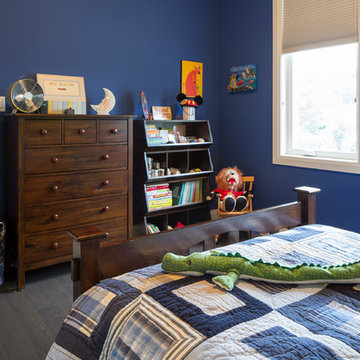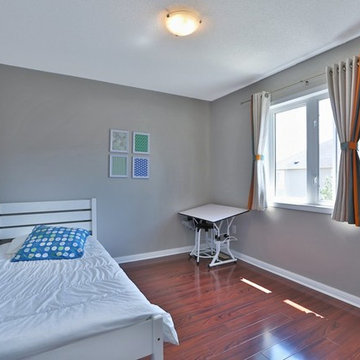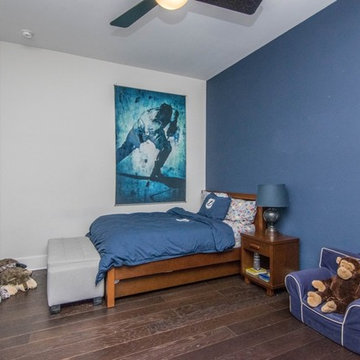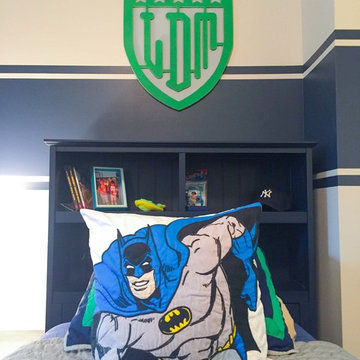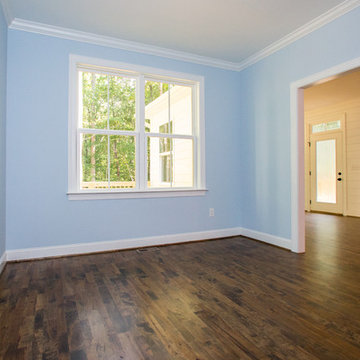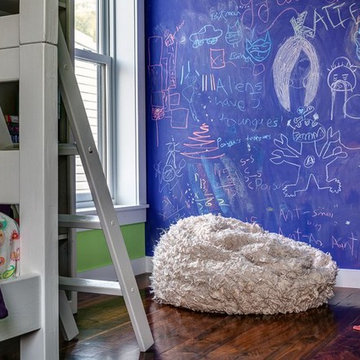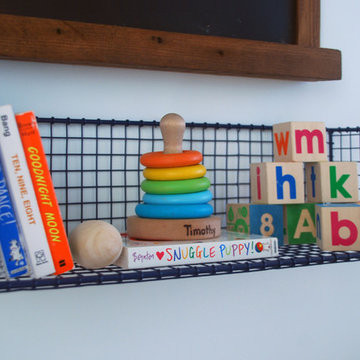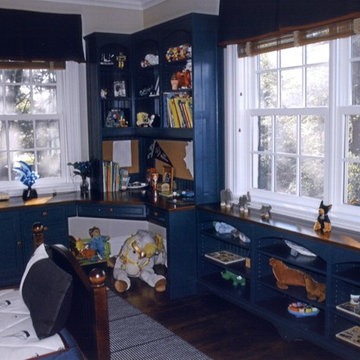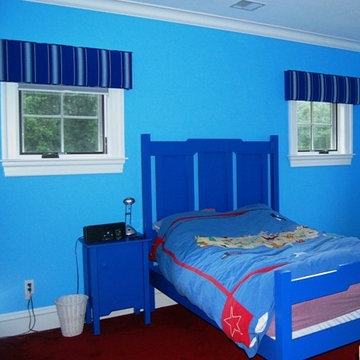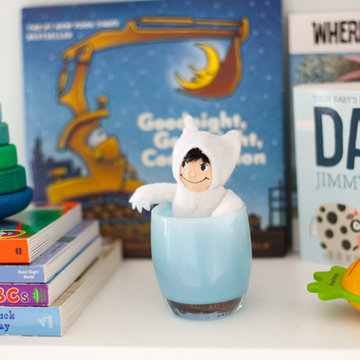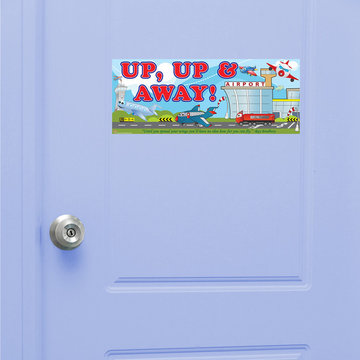208 Billeder af blåt baby- og børneværelse med mørkt parketgulv
Sorteret efter:
Budget
Sorter efter:Populær i dag
161 - 180 af 208 billeder
Item 1 ud af 3
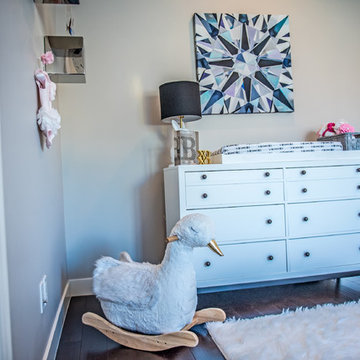
Red Egg Design Group | Black, White and Gold Nursery with Custom Wall Finish, Tribal Prints and Textural Accents. | Courtney Lively Photography
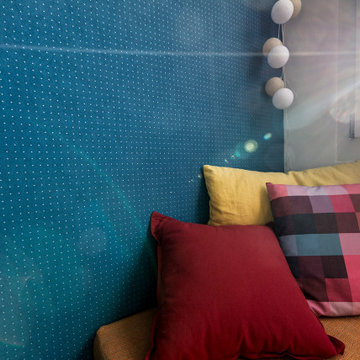
Papier peint Dots le Corbusier par Arte; banquette-lit sur-lesure; coussins Bhv, Alinea, Zuzunaga; guirlande la case de cousin Paul
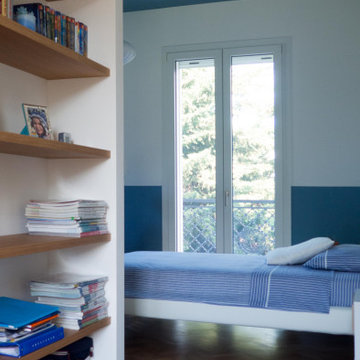
Data l'ampiezza degli spazi si è optato per dotare ogni camera di una cabina armadi, integrata nella stanza con una libreria a muro con mensole in rovere naturale, perfette per contenere libri e giochi.
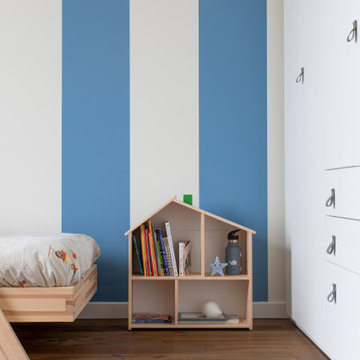
Nella cameretta di Pietro è stato progettato l'armadio in nicchia: un mobile con ante battenti in melaminico bianco, dove riporre i vestiti e giocattoli.
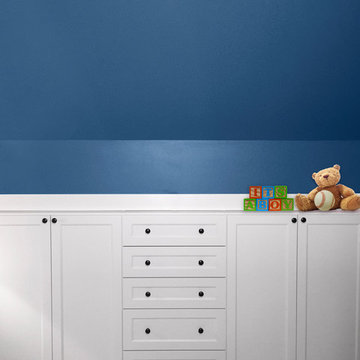
Designed by Greg Cetera of Closet Works
The sloped ceiling in this room creates a cozy atmosphere perfect for a child’s nursery. The problem was that the room originally had no closet. One of the angled walls, however, contained an alcove for accessing the radiant heat system pipes and controls. Adding a closet to a room with a sloped ceiling and walls can present difficulties under the best circumstances. Adding access to the radiant heating system might make some designers throw in the towel, but Closet Works professionals are equal to any challenge.
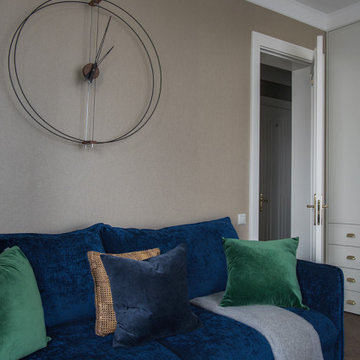
Это детская для больших мальчиков, которая в обозримом будущем будет кабинетом. Часы @nomon_russia - очень стильный аксессуар, прекрасно вписывается буквально в любой стиль (кроме тяжелого люкса, конечно) :)
Ссылка на 3D тур по квартире: https://my.matterport.com/show/?m=asJr12sEDEr
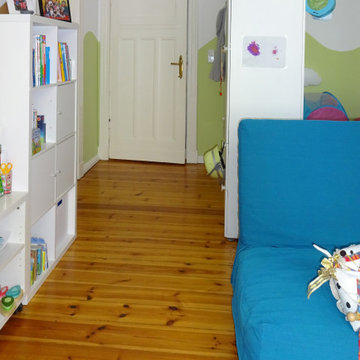
Durch die kluge Anordnung von Sofa und Schrank werden "Räume im Raum" geschaffen: Spielbereich, Schlafbereich und Malbereich.
208 Billeder af blåt baby- og børneværelse med mørkt parketgulv
9


