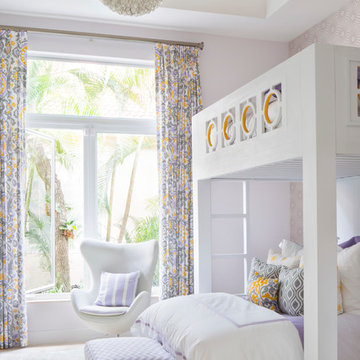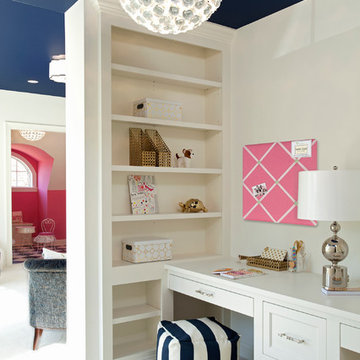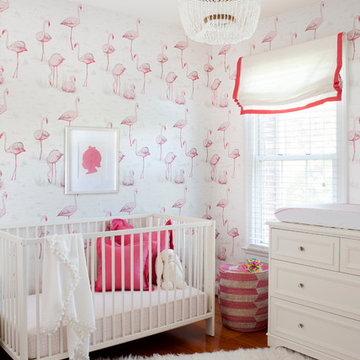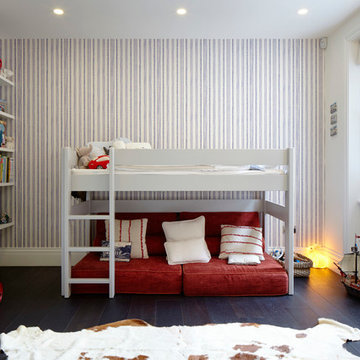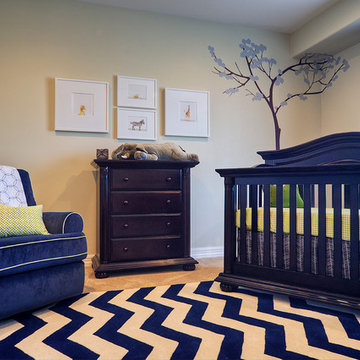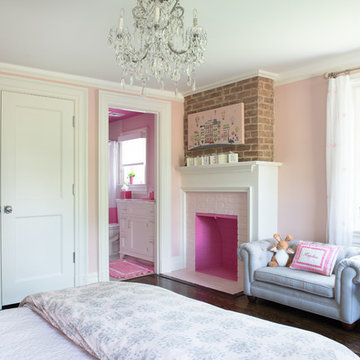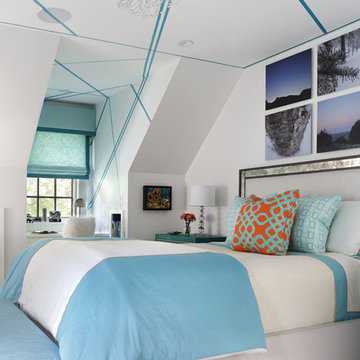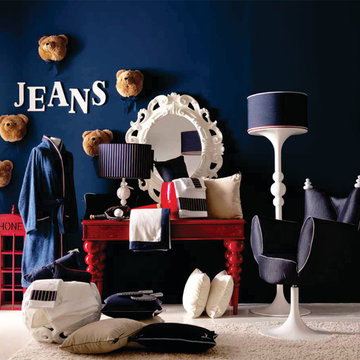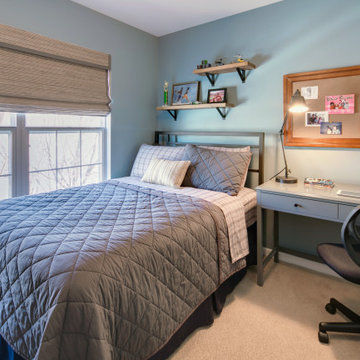90 Billeder af blåt baby- og børneværelse
Sorteret efter:
Budget
Sorter efter:Populær i dag
1 - 20 af 90 billeder
Item 1 ud af 3

Modern attic teenager's room with a mezzanine adorned with a metal railing. Maximum utilization of small space to create a comprehensive living room with a relaxation area. An inversion of the common solution of placing the relaxation area on the mezzanine was applied. Thus, the room was given a consistently neat appearance, leaving the functional area on top. The built-in composition of cabinets and bookshelves does not additionally take up space. Contrast in the interior colours scheme was applied, focusing attention on visually enlarging the space while drawing attention to clever decorative solutions.The use of velux window allowed for natural daylight to illuminate the interior, supplemented by Astro and LED lighting, emphasizing the shape of the attic.
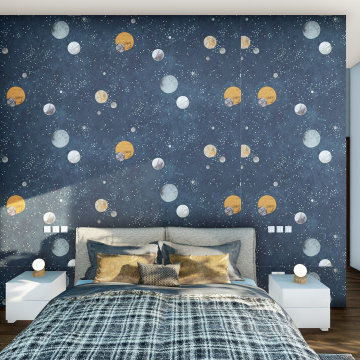
Interior Design, the art and science of enhancing the interior of a building to achieve a healthier and more aesthetically pleasing environment for the people using the space.
We pride ourselves in delivering exceptional services through our design process;
Concept Development; Our Design Consultant will develop your brief through selective color palettes, mood boards, inspiration images and sketches to create your 3D renders.
Refinement and Confirmation; At this stage we refine the final details, drawings and 3D renders for approval and confirmation of your order.
Book your appointment today with us on www.the-design.gallery
or call us on 0714 650 989/+254(0)777 650 989
#design #inspiration #3drender #thedesigngallery #thedesigngalleryea #interiordesign #kidsroom #italianluxuryliving #madeinitaly #interior #art

Architecture, Construction Management, Interior Design, Art Curation & Real Estate Advisement by Chango & Co.
Construction by MXA Development, Inc.
Photography by Sarah Elliott
See the home tour feature in Domino Magazine

The family living in this shingled roofed home on the Peninsula loves color and pattern. At the heart of the two-story house, we created a library with high gloss lapis blue walls. The tête-à-tête provides an inviting place for the couple to read while their children play games at the antique card table. As a counterpoint, the open planned family, dining room, and kitchen have white walls. We selected a deep aubergine for the kitchen cabinetry. In the tranquil master suite, we layered celadon and sky blue while the daughters' room features pink, purple, and citrine.
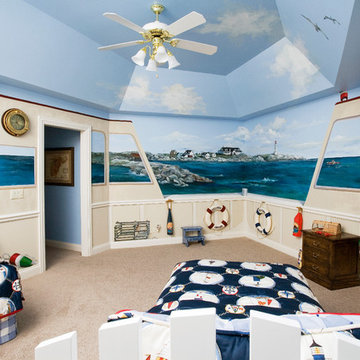
Photography by Linda Oyama Bryan. http://pickellbuilders.com. Nautical Themed Bunk Room for Grandchildren features wainscot walls and tray ceiling.
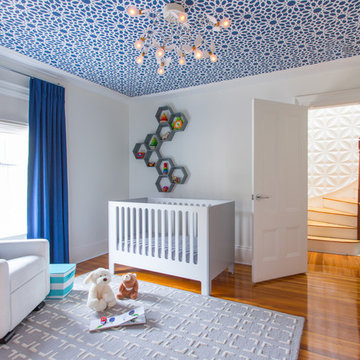
The nursery is a study in bold geometry with Moroccan-style wallpaper on the ceiling, honeycomb wall shelves, and repeating squares in the rug and bookcase. The glider is the perfect spot to read a story and snuggle. Custom blackout draperies and roman shades keep the light in control for nap time.
Photo: Eric Roth
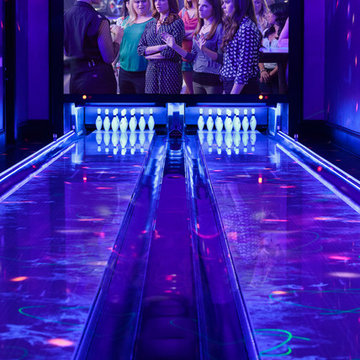
This home bowling alley features a custom lane color called "Red Hot Allusion" and special flame graphics that are visible under ultraviolet black lights, and a custom "LA Lanes" logo. 12' wide projection screen, down-lane LED lighting, custom gray pins and black pearl guest bowling balls, both with custom "LA Lanes" logo. Built-in ball and shoe storage. Triple overhead screens (2 scoring displays and 1 TV).
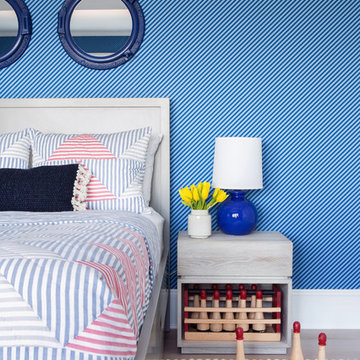
Architectural advisement, Interior Design, Custom Furniture Design & Art Curation by Chango & Co.
Photography by Sarah Elliott
See the feature in Domino Magazine
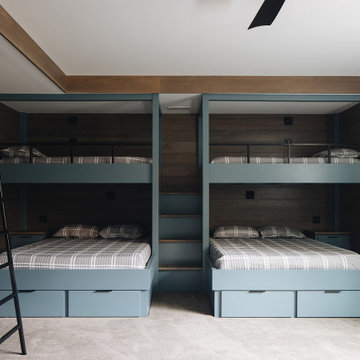
Boys' room featuring custom blue built-in bunk beds that sleep eight, blue shiplap walls, black metal ladder, dark wood accents, and gray carpet.
90 Billeder af blåt baby- og børneværelse
1


