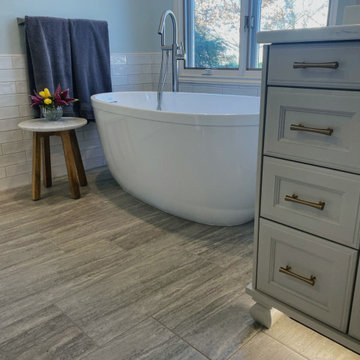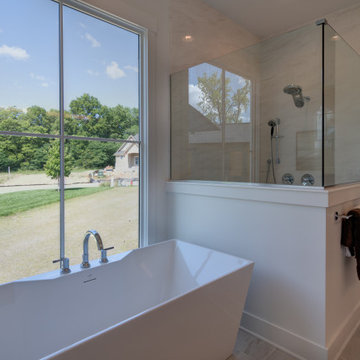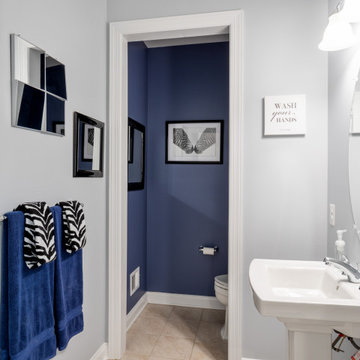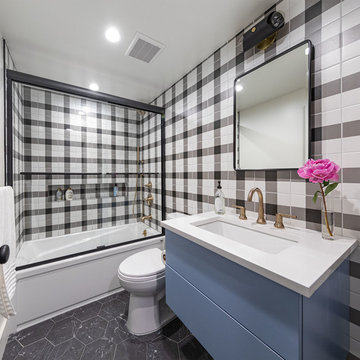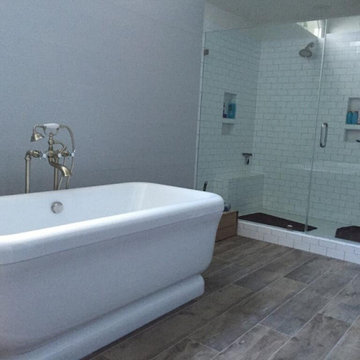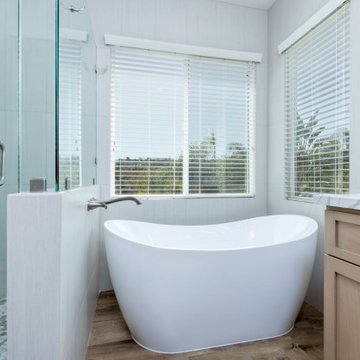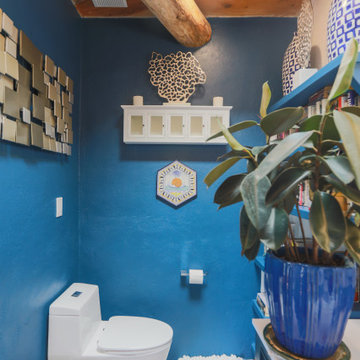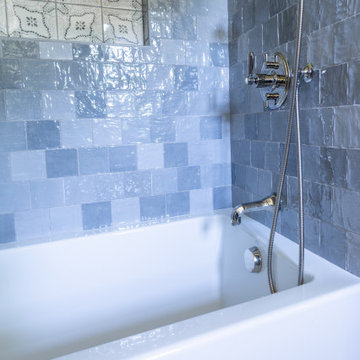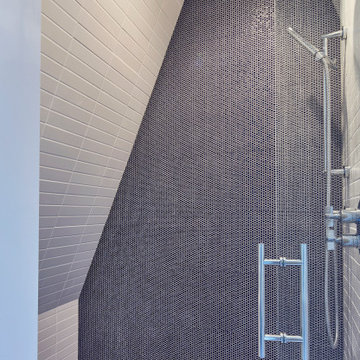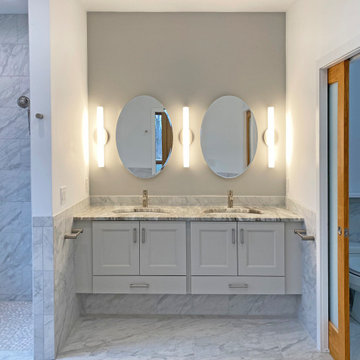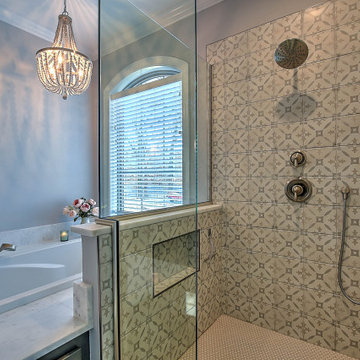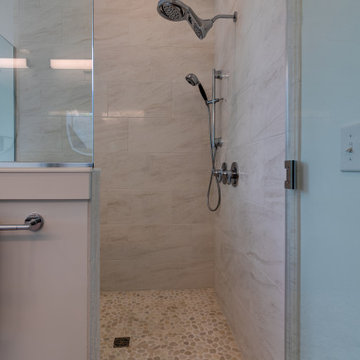184 Billeder af blåt badeværelse med toilet
Sorteret efter:
Budget
Sorter efter:Populær i dag
81 - 100 af 184 billeder
Item 1 ud af 3
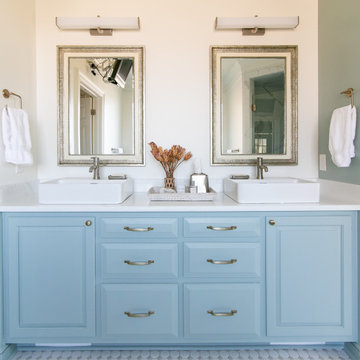
Walking into the Toano Project master bath you immediately feel as if you walked into a spa… between the glow of the sun-kissed walls, powder blue cabinets and large, soaking tub… its clear this room is all about relaxation! While we kept the existing bathroom cabinets, just about every other feature in this space is new.
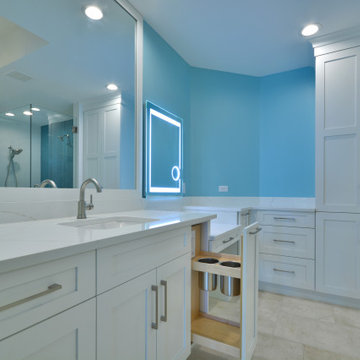
Ladies really love these hair dryer/curling iron pullouts which keep the appliances plugged in and can be put inside while hot.
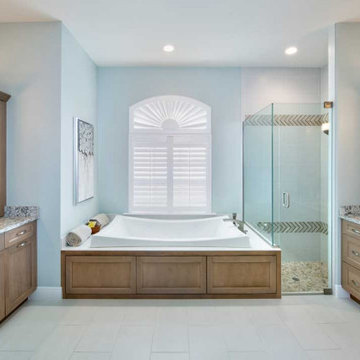
With an existing master bathroom that felt cramped and claustrophobic, our client was thrilled when we began demolition of the decades-old, yellowing Corian countertop, peach cabinets, and the dark-tiled, step-up garden tub.
The old cabinets were replaced with DuraSupreme maple cabinetry finished in a soft “cashew” color. The countertops were replaced with Praa Sands Cambria Quartz—a subtle, yet striking veining reminiscent of a rocky beach coastline in an eased edge and 4″ return. To complete the look, sleek stainless Delta Tesla Series plumbing fixtures and toilet accessories were matched to the satin nickel finishes of the cabinet pulls and sconce lighting.
The original marble floor was replaced with Chalk 12×24 porcelain tile planks by Happy Floors that flawlessly blend into the Toemi Pebble Tec Tan shower floor. Matching both the countertops and flooring, Listello accent tiles were designed into the shower and expertly tied the whole space together.
Last but not least, the existing yellow and orange sponge-faux walls and ceilings were painted a soft gray (Sherwin Williams #6204 Sea Salt) to match the new master bedroom colors.
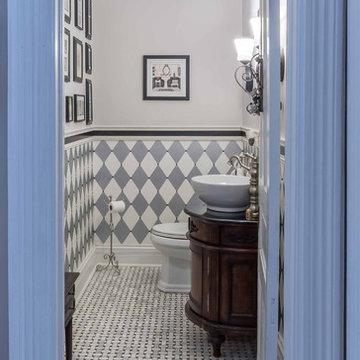
2-story addition to this historic 1894 Princess Anne Victorian. Family room, new full bath, relocated half bath, expanded kitchen and dining room, with Laundry, Master closet and bathroom above. Wrap-around porch with gazebo.
Photos by 12/12 Architects and Robert McKendrick Photography.
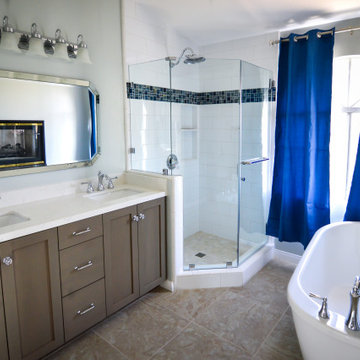
Being able to provide our clients with more usable space, and an open bathroom design is always a reward. Originally this room was closed in, the corner tub reaching wall to wall right up to the shower. Replacing that with a smaller, elegant free standing tub also gave us the room to extend the shower out into the space just a touch for an all over spacious feel. An added pony wall between the new taller vanity, and a wall mounted shower door allowed us to clean up the space and have a larger entrance to the new shower. A 6”x 8” subway tile, tiled up to the ceiling, and accented with a six inch blue glass mosaic band sit beautifully atop the 2”x 2” matte finish porcelain tile flooring inside the shower. For the vanity, and make up vanity counters we used shaker doors and slap drawers stained in Sea Drift for a warm yet contemporary feel. Both the vanity and make up area are topped with a quartz counter top by Dal Tile called Luminesce. For the vanity we chose undermounted square sinks with chrome Moen faucets, and use the same chrome fixtures throughout the space.
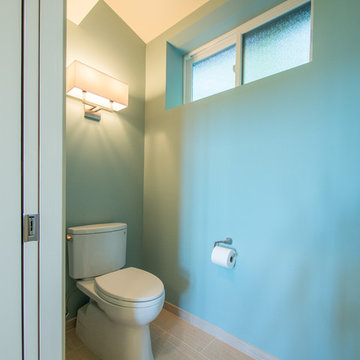
The water closet with pocket door provides privacy in this open plan master bath/closet. The deep window sill is indicative of a well insulated exterior wall that is subterranean just below the window.
A skirted Toto toilet makes cleaning less of a chore.
Photo by A Kitchen That Works LLC
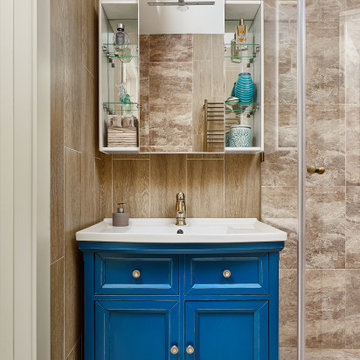
На полу и инсталляции унитаза сотами выложена плитка серо-бежевых оттенков с геометрическим орнаментом. Душевая кабина сделана из керамогранита под камень. Остальные поверхности отделаны плиткой под дерево.
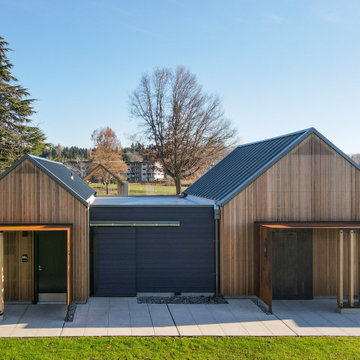
Wooden classic commercial bathroom with accent. This type of design can be used for both traditional and modern decors. The combination of white and wooden designs creates a sophisticated modern bathroom look.
184 Billeder af blåt badeværelse med toilet
5
