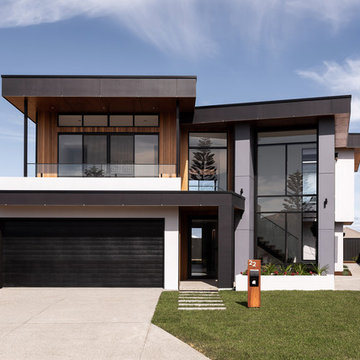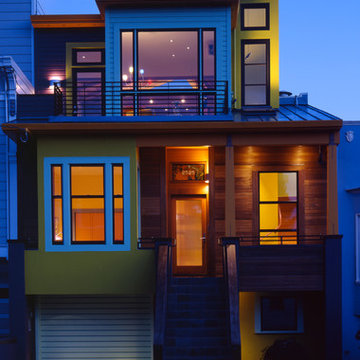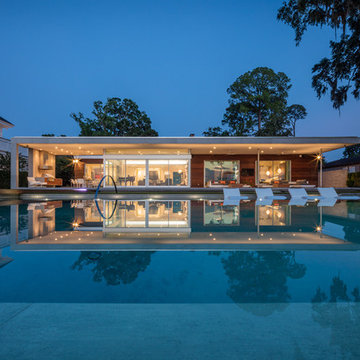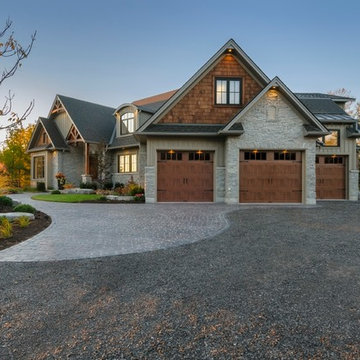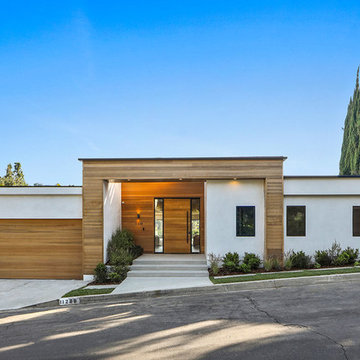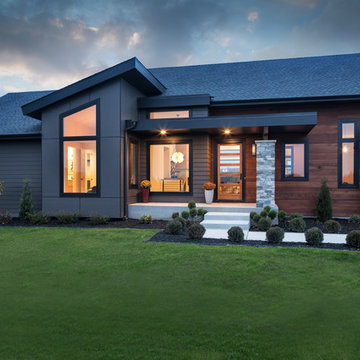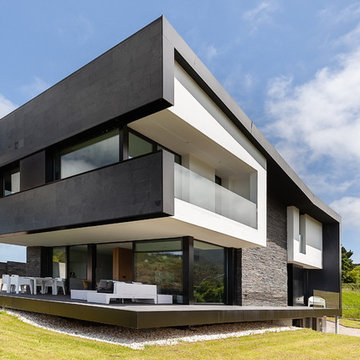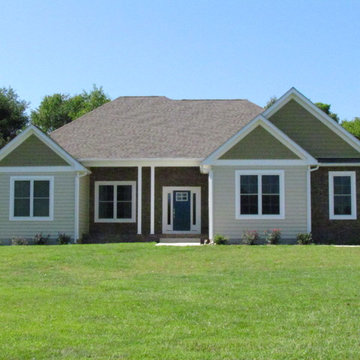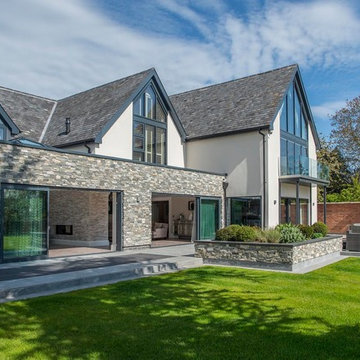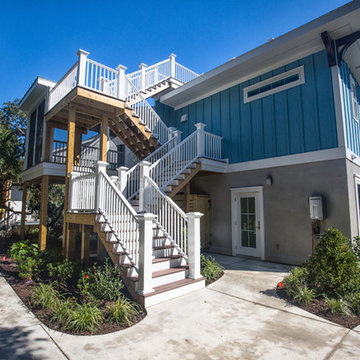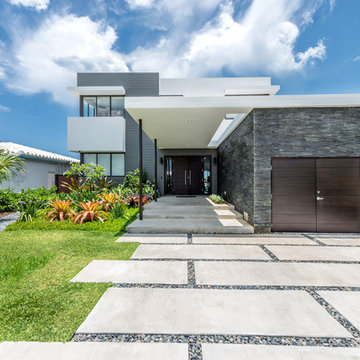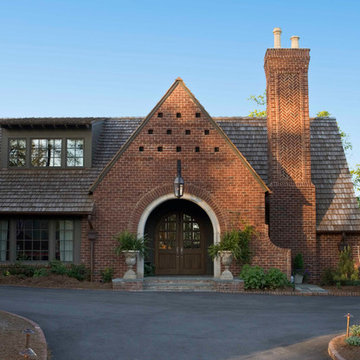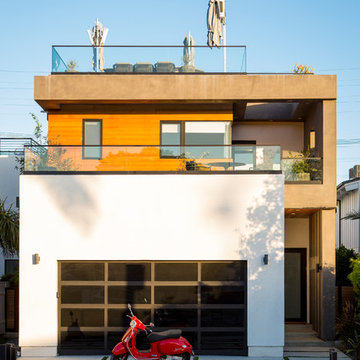4.643 Billeder af blåt flerfarvet hus
Sorteret efter:
Budget
Sorter efter:Populær i dag
121 - 140 af 4.643 billeder
Item 1 ud af 3
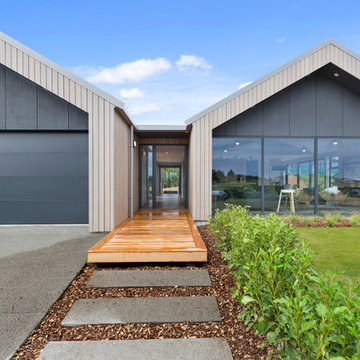
Set within the picturesque eco-subdivision of Ferndale, this single level pavilion style property can double as either a family home or relaxing getaway destination. Encapsulating easy living in a compact, yet well considered floor plan, the home perfects style and functionality. Built with relaxed entertaining in mind, the mix of neutral colour tones, textures and natural materials combine to create a modern, lodge-like feel.
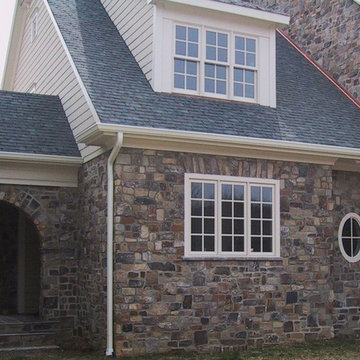
The Quarry Mill's Tantallon natural thin veneer gives this traditional home color and dimension. Tantallon stone brings shades of gray, tan and gold with lighter hues to your natural stone veneer projects. The various textures of the Tantallon stones will add dimension to your space. This stone is great for large and small projects on homes and landscaping structures. Tantallon stones will look great in a rustic, country setting or a contemporary home with new appliances and electronics. This stone adds an earthy feel to any space.
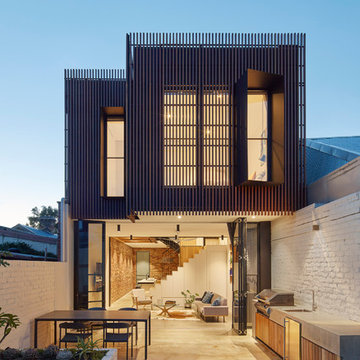
The timber clad rear facade glows as night creating a play of light and shadow against the ground and boundary walls.
Image by: Jack Lovel Photography
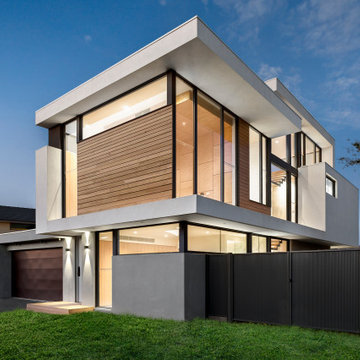
With its distinctive C-shaped facade that wraps around from roof to ground, the various heights designed to mimic the movement of waves. First floor cantilevering forms a direct 'floating' connection that also references the nearby sea. This Victorian seaside residence escapes all the cliches long-favoured in beach house design while being cleverly tailored to make the most of it's location and magnificent views over sparkling waters and bobbing yachts at anchor.
Inside, a bespoke staircase is a striking interior feature. Designed in consultation with a structural engineer, each solid timber stair tread sits perfectly in between long vertical timber battens without the need for stair stringers. This unique staircase provides a feeling of lightness to complement the floating facade and continuous flow of internal spaces.
The exterior is clad with Blackbutt timber and full-height windows on the north-east facade allow passive solar thermal comfort year round. The west facade features large eaves and highlight and slot windows with low-e glass to inhibit heat storage from the sun during summer.
A cantilever suspended 2.5 metres from the main bedroom hovers above decking to establish volume and allow views of the sea. It is also a response to Council guidelines that specify the building must provide an aesthetic impact as an integral part of the marina development.
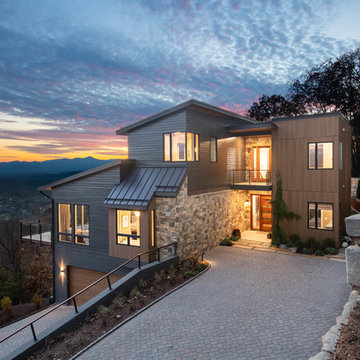
A very contemporary home on a tricky mountainside lot with incredible views of downtown, Beaverdam Valley, The French Broad River, and Mt. Pisgah. Designed to blend into the hillside. Photos by Ryan Theede

Richard Chivers www.richard chivers photography
A project in Chichester city centre to extend and improve the living and bedroom space of an end of terrace home in the conservation area.
The attic conversion has been upgraded creating a master bedroom with ensuite bathroom. A new kitchen is housed inside the single storey extension, with zinc cladding and responsive skylights
The brick and flint boundary wall has been sensitively restored and enhances the contemporary feel of the extension.
4.643 Billeder af blåt flerfarvet hus
7
