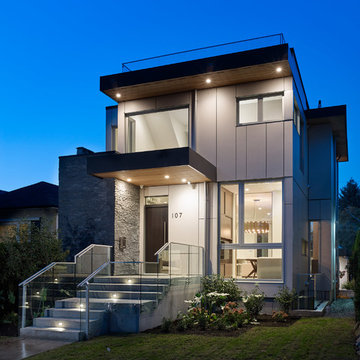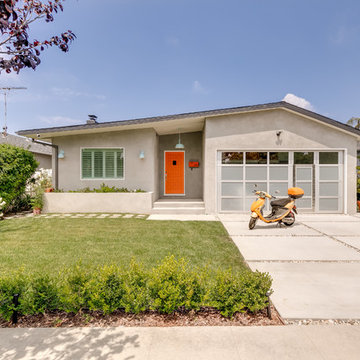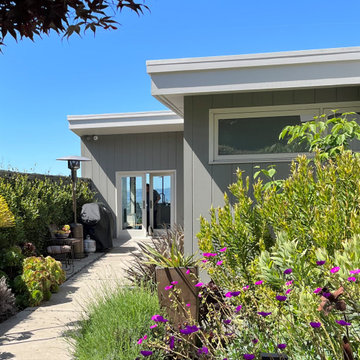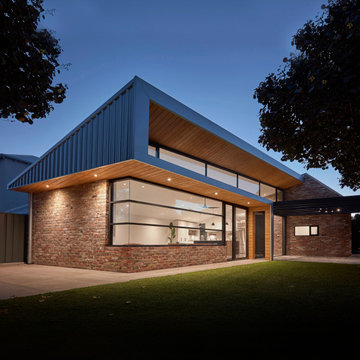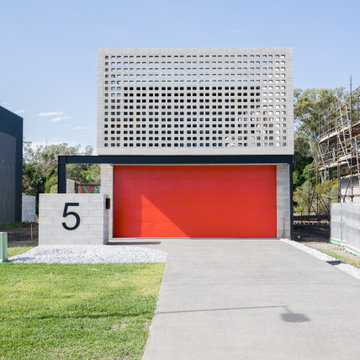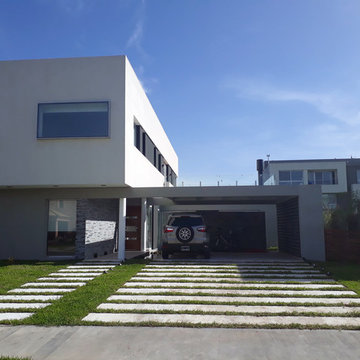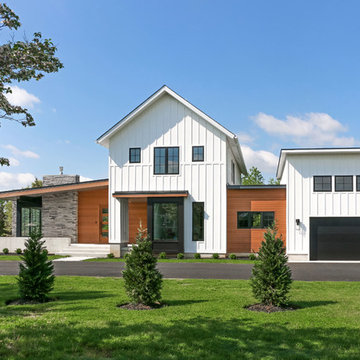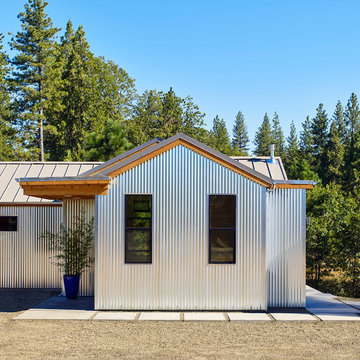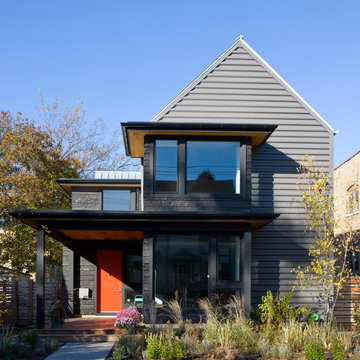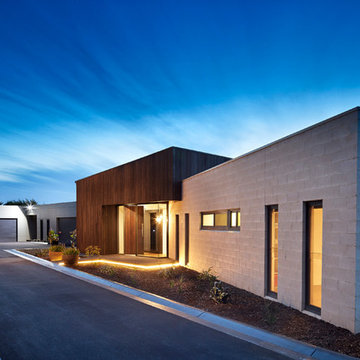12.617 Billeder af blåt hus
Sorteret efter:
Budget
Sorter efter:Populær i dag
161 - 180 af 12.617 billeder
Item 1 ud af 3
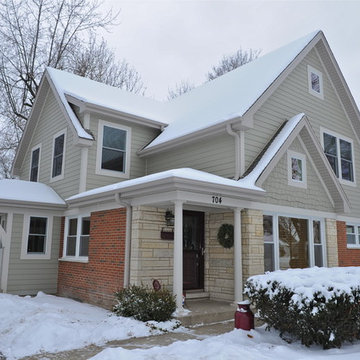
This 1950s ranch was transformed with a second floor addition. New materials were introduced but picked up on the colors of the existing first floor brickwork. Hardi fiber cement siding and trim gave detail to the new second floor addition. Gables and shed dormers create an interesting roof scape and keep the scale of the final design in proportion.
Photo by Giles of Las Vegas Video and Photos, Inc.

Adorable rustic farmhouse in Granbury, Texas. Custom designed and built by All Over Solutions - BJ Oliver.
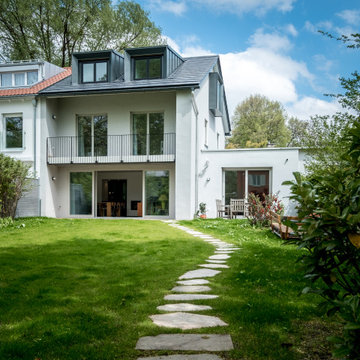
Die Steinplatten von 1950 wurden vor Beginn der Baustelle zur Seite gelegt und nach Fertigstellung wieder als Weg zum Wohnhaus angelegt.

This sprawling one story, modern ranch home features walnut floors and details, Cantilevered shelving and cabinetry, and stunning architectural detailing throughout.
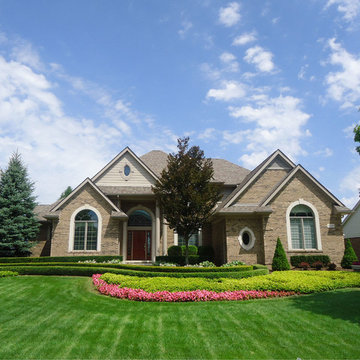
The front landscape on this home was installed when the home was newly built in 2004. 8 years later, it still looks perfect.
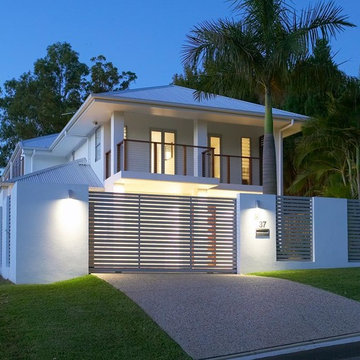
Abundant space lends and air of luxury to this handsome two level home set on a small lot in a character area of leafy Tarragindi. Spacious open plan living areas on the ground floor are perfect for entertaining, flowing through to the rear sala and beyond to the swimming pool taking pride of place in the courtyard garden. High ceilings and voids, an open riser feature stair and wide circulation spaces all contribute to the light airy feel of the home.
Upstairs the master suite, the award winning Ensuite has a resort feel with clear glass defining a double shower, island set spa bath and featuring a tv set into the vanity mirror.
Designed and built by Paradise Homes, this home delights their owners every day.
Anthony Jaensch

This prefabricated 1,800 square foot Certified Passive House is designed and built by The Artisans Group, located in the rugged central highlands of Shaw Island, in the San Juan Islands. It is the first Certified Passive House in the San Juans, and the fourth in Washington State. The home was built for $330 per square foot, while construction costs for residential projects in the San Juan market often exceed $600 per square foot. Passive House measures did not increase this projects’ cost of construction.
The clients are retired teachers, and desired a low-maintenance, cost-effective, energy-efficient house in which they could age in place; a restful shelter from clutter, stress and over-stimulation. The circular floor plan centers on the prefabricated pod. Radiating from the pod, cabinetry and a minimum of walls defines functions, with a series of sliding and concealable doors providing flexible privacy to the peripheral spaces. The interior palette consists of wind fallen light maple floors, locally made FSC certified cabinets, stainless steel hardware and neutral tiles in black, gray and white. The exterior materials are painted concrete fiberboard lap siding, Ipe wood slats and galvanized metal. The home sits in stunning contrast to its natural environment with no formal landscaping.
Photo Credit: Art Gray

Photography by John Gibbons
This project is designed as a family retreat for a client that has been visiting the southern Colorado area for decades. The cabin consists of two bedrooms and two bathrooms – with guest quarters accessed from exterior deck.
Project by Studio H:T principal in charge Brad Tomecek (now with Tomecek Studio Architecture). The project is assembled with the structural and weather tight use of shipping containers. The cabin uses one 40’ container and six 20′ containers. The ends will be structurally reinforced and enclosed with additional site built walls and custom fitted high-performance glazing assemblies.
12.617 Billeder af blåt hus
9

