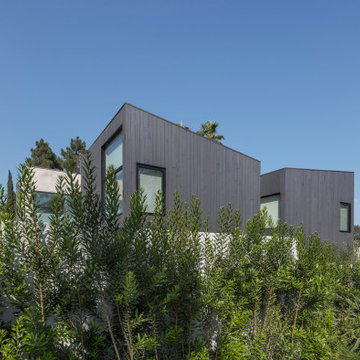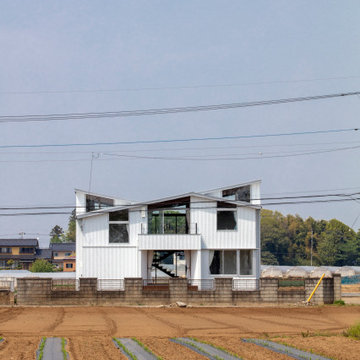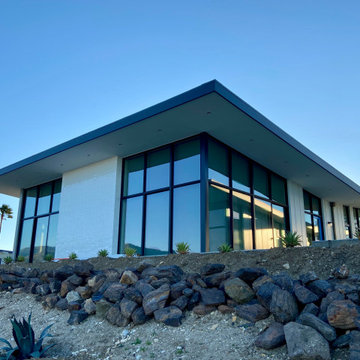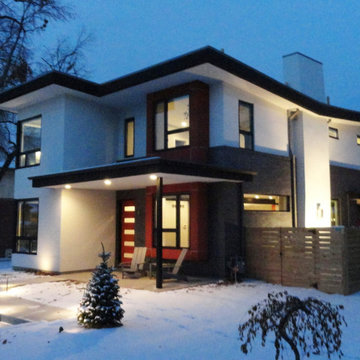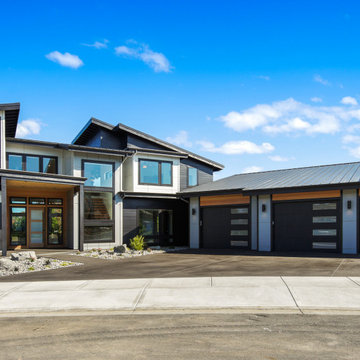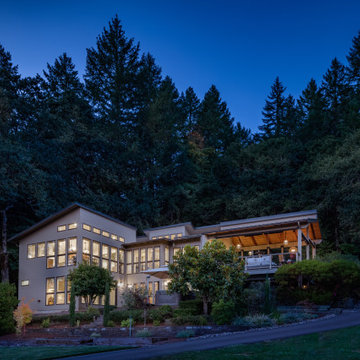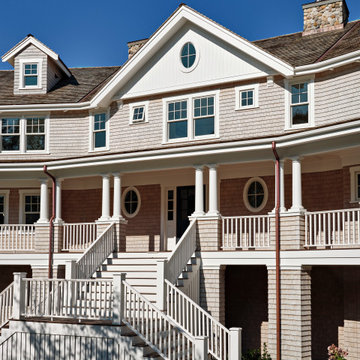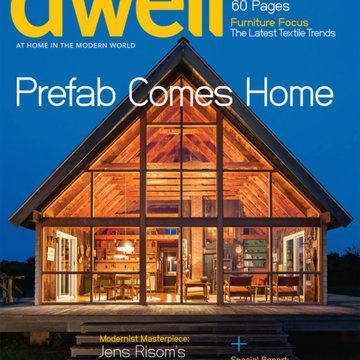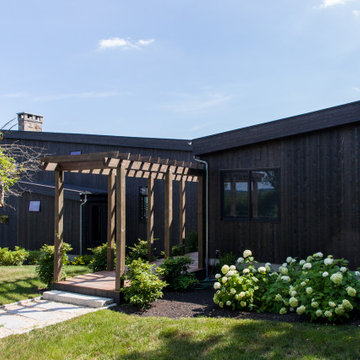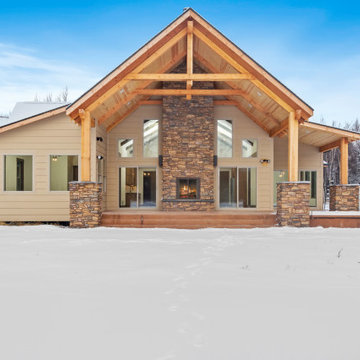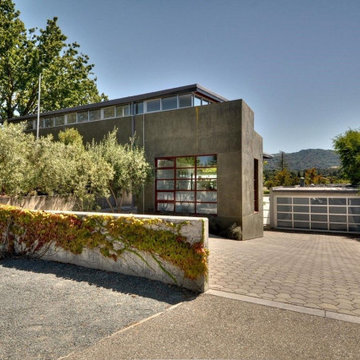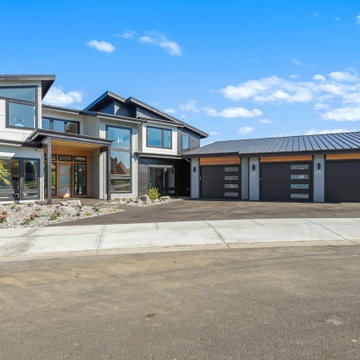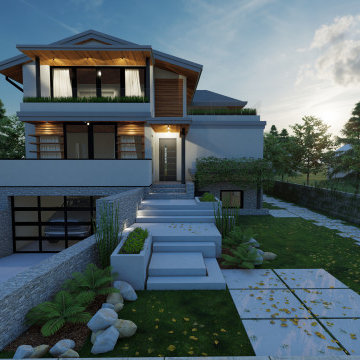251 Billeder af blåt hus
Sorteret efter:
Budget
Sorter efter:Populær i dag
81 - 100 af 251 billeder
Item 1 ud af 3
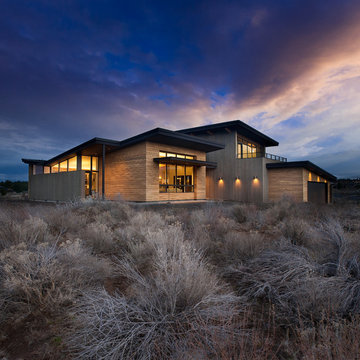
A custom home on the Tetherow Resort in Central Oregon. A modern rustic exterior with two types of wood siding. The roof line is a combination of shed roof and butterfly roof.
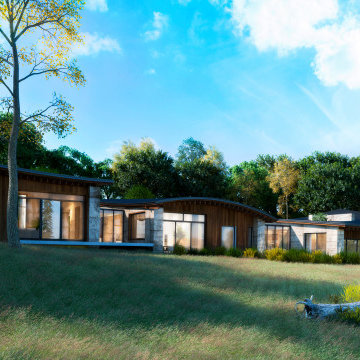
View of the self build house from the garden area. Trees, lawn, and edible garden spaces are woven around the design to create a very well connected house to the green surroundings. The curved form of the roof follows the slope of the ground so that the design is integrated into the landscape character and setting.
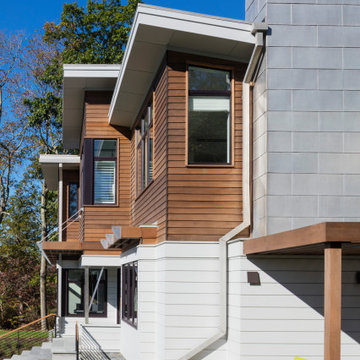
TEAM
Architect: LDa Architecture & Interiors
Interior Design: LDa Architecture & Interiors
Builder: Denali Construction
Landscape Architect: Matthew Cunningham Landscape Design
Photographer: Greg Premru Photography
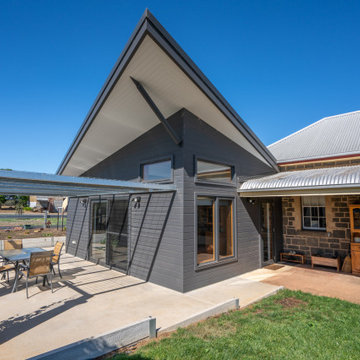
An historic bluestone farmstead dating back to the 1870s has been in the same family for generations. The expansive property boasts the Victorian Pyrenees mountains as a backdrop. The bluestone for the walls was quarried from the property not more than 500m away. Over the time numerous interventions and alterations have been made but with the core square footprint of the home and hipped galvanised iron roof have remained in-tact. A veranda was added much later, first with a concave corrugated iron roof with timber posts, and then later replaced with a bull-nose roof profile with fluted concrete pillars as supports, on all four sides of the home.
Despite the obvious beauty and priceless historical value of such a dwelling, the design simply does not lend itself to producing and retaining warmth through our long and dark Central Victorian winters. With the need to accommodate an every growing family and the practicalities of day to day farm-life, our solution was to create a completely new addition which would sit beside and touch the bluestone, but not engulf it. When I approach the home from the lengthy dirt driveway I want to see and appreciate the old existing building and also recognize that there is quite obviously a modern addition beside it.

A rear deck and custom hardwood pergola frame the exterior view of the new addition.
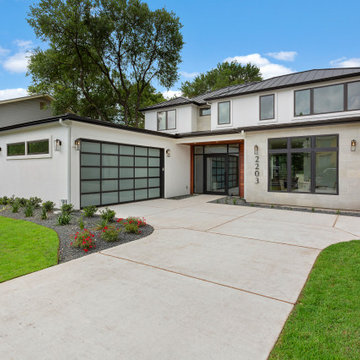
This front elevation features wood and stone accents and a garage placement that maximizes curb appeal.
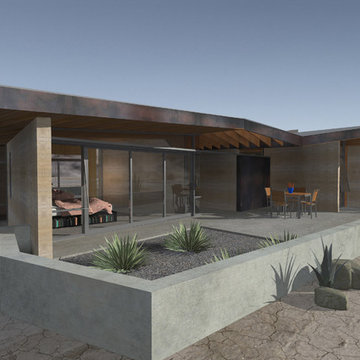
Winter Bedroom - December 9am
To better control the light and heat impact during the different seasons, and what would be ideal in each, we've created a "Winter" and "Summer" bedroom. The winter bedroom, as shown in this view, opens up to the south to encourage sunlight to pour into the space when a little extra warmth is needed.
Design Team: Tracy Stone, MacKenzie King
251 Billeder af blåt hus
5
