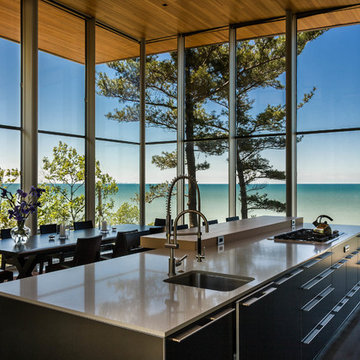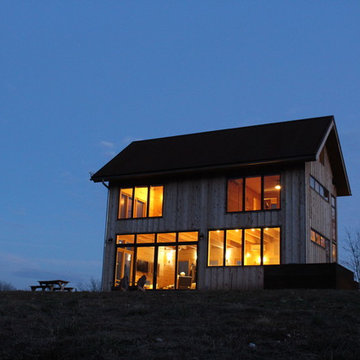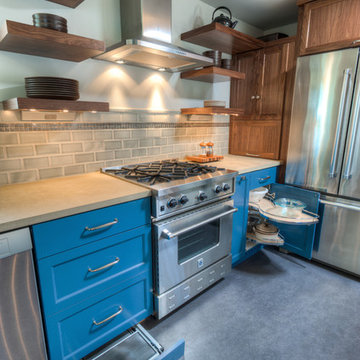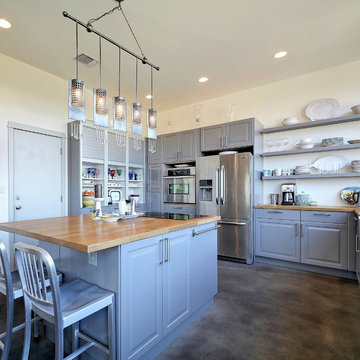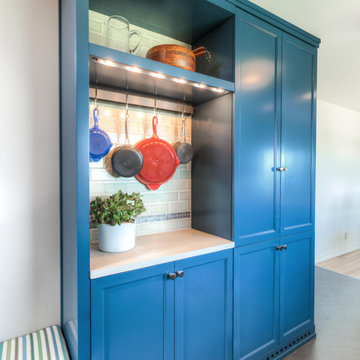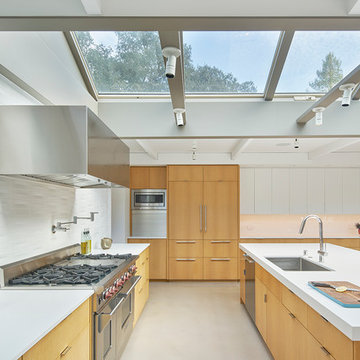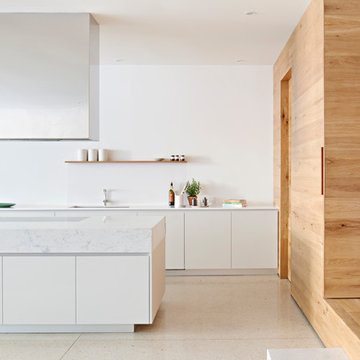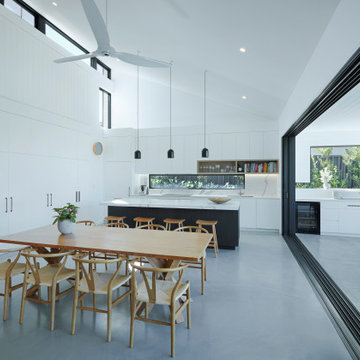292 Billeder af blåt køkken med betongulv
Sorteret efter:
Budget
Sorter efter:Populær i dag
41 - 60 af 292 billeder
Item 1 ud af 3
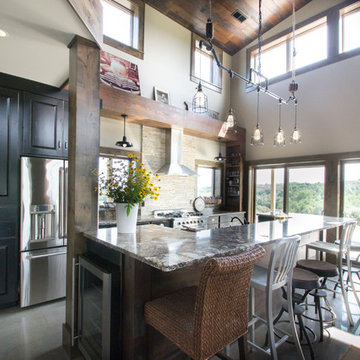
Black kitchen cabinets and the continued use of heavy wood beams provide ample space for storage and decoration while the large island allows for large gathering in this open kitchen.
---
Project by Wiles Design Group. Their Cedar Rapids-based design studio serves the entire Midwest, including Iowa City, Dubuque, Davenport, and Waterloo, as well as North Missouri and St. Louis.
For more about Wiles Design Group, see here: https://wilesdesigngroup.com/
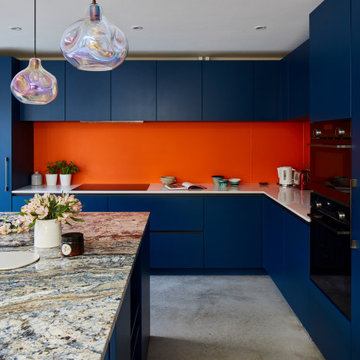
A bright and bold kitchen we designed and installed for a family in Blackheath at the end of last year. The colours look absolutely stunning and the orange back-painted glass splashback really stands out (particularly when the under cabinet lights are on). All of the materials are so tactile - from the cabinets finished in Fenix to the Azzurite quartzite worktop on the Island, and the stunning concrete floor. Motion sensor Philips Hue lighting, Siemens StudioLine appliances and a Franke Tap and Sink complete the kitchen.
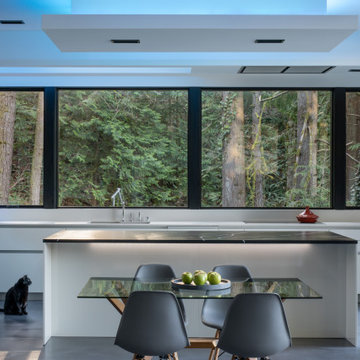
The Kitchen is the highlight of the large living space. It allows a variety of cooking, entertainment, dining, and leisure wit an indoor-outdoor orientation in one space. The long counter below large windows, large drawers finished with glossy white laminate doors (SIRIUS line in Frosty White) and a color matching ‘handle-less’ c-channel provides clean lines and good ergonomics.
The large pullout drawers can carry up to 155 pounds, has internal drawers, and have internal LED lighting and a set of wood inserts accessories by LEICHT.
The open pantry provides additional storage with uppers unit with dramatic smokey tinted glass uppers with internal LED lights, for a bar and glass storage.
The tall 10’ high wall of storage in carbon gray super matte lacquer (BONDI line) provides a strong contrast to the white glossy lower units, ample household, and pantry storage, as well as hosting the fridge and oven appliances. Unique patterned corner open shelved unit on the left profile for presentation space and add lightne3ss tot he massive floor-to-ceiling volume.
Counters are durable Dekton materials. The photos also feature a red Tagine pot from EMILE HENRY and copper pots by MAUVIEL.

old stone cottage with contemporary steel cabinets and concrete countertops. old butcher block built into steel cabinetry.
This 120 year old one room stone cabin features real rock walls and fireplace in a simple rectangle with real handscraped exposed beams. Old concrete floor, from who knows when? The stainless steel kitchen is new, everything is under counter, there are no upper cabinets at all. Antique butcher block sits on stainless steel cabinet, and an old tire chain found on the old farm is the hanger for the cooking utensils. Concrete counters and sink. Designed by Maraya Interior Design for their best friend, Paul Hendershot, landscape designer. You can see more about this wonderful cottage on Design Santa Barbara show, featuring the designers Maraya and Auriel Entrekin.
All designed by Maraya Interior Design. From their beautiful resort town of Ojai, they serve clients in Montecito, Hope Ranch, Malibu, Westlake and Calabasas, across the tri-county areas of Santa Barbara, Ventura and Los Angeles, south to Hidden Hills- north through Solvang and more.

Cocina diseña por el estudio PLUTARCO
Frentes: gama MATE
Acabado: Blu Fes (FENIX)
Núcleo: MDF negro teñido en masa
Tirador: modelo PLANTEA

The Kitchen and storage area in this ADU is complete and complimented by using flat black storage space stainless steel fixtures. And with light colored counter tops, it provides a positive, uplifting feel.

Our clients wanted to create more space and re-configure the rooms they already had in this terraced house in London SW2. The property was just not big enough to accommodate their busy family life or for entertaining family and friends. They wanted a usable back garden too.
One of the main ambitions was to create enough space downstairs for an additional family room combined with a large kitchen dining area. It was essential to be able to divide the different activity spaces too.
The final part of the brief was to create something different. The design had to be more than the usual “box stuck on the back of a 1930s house.”
Our solution was to look at several ambitious designs to deliver under permitted development. This approach would reduce the cost and timescale of the project significantly. However, as a back-up, we also applied to Lambeth Council for full planning permission for the same design, but with different materials such as a roof clad with zinc.
Internally we extended to the rear of the property to create the large family-friendly kitchen, dining and living space our client wanted. The original front room has been divided off with steel framed doors that are double glazed to help with soundproofing. We used a hedgehog glazing system, which is very effective.
The extension has a stepped plan, which helps to create internal zoning and to separate the different rooms’ functions. There is a non-symmetrical pitched roof, which is open internally up to the roof planes to maximise the feeling of space.
The roof of the extension is clad in zinc with a concealed gutter and an overhang to provide shelter. Black bricks and dark grey mortar give the impression of one material, which ties into the colour of the glazing frames and roof. This palate brings all the elements of the design together, which complements a polished concrete internal floor and a stylish contemporary kitchen by Piqu.

Two toned blue kitchen. Hob in the island, handless design with concrete worktops. Elica hood disguised as a light fitting.
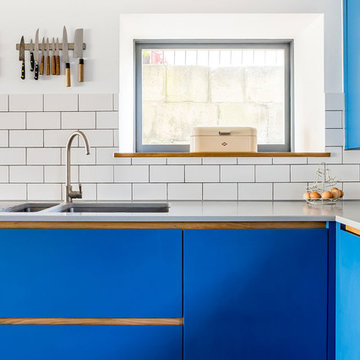
Blue Modern Kitchen. U-shaped kitchen fitted with under the counter storage systems. Cabinets were crafted from birch ply with composite slab doors.
292 Billeder af blåt køkken med betongulv
3


