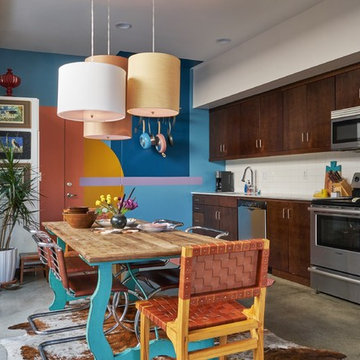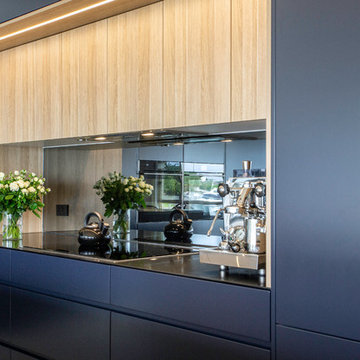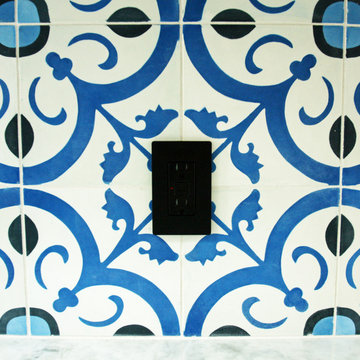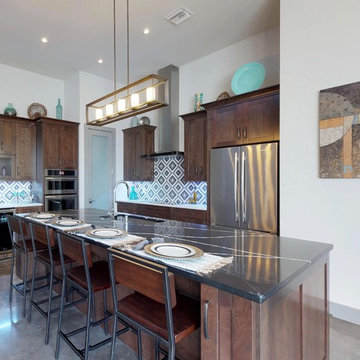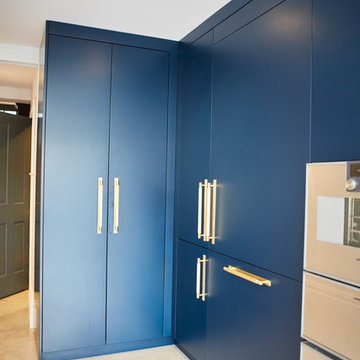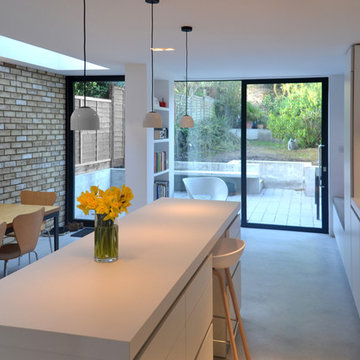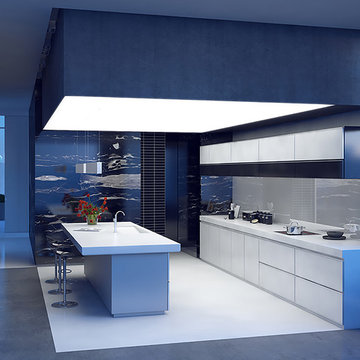292 Billeder af blåt køkken med betongulv
Sorteret efter:
Budget
Sorter efter:Populær i dag
81 - 100 af 292 billeder
Item 1 ud af 3
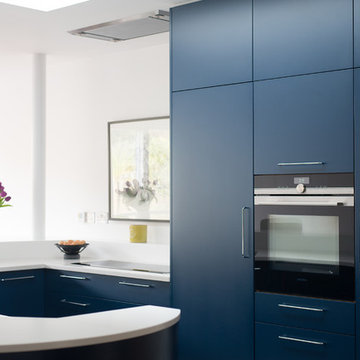
Bespoke Neil Norton Design kitchen designed by Maria Pennington.
Neil Speakman photography
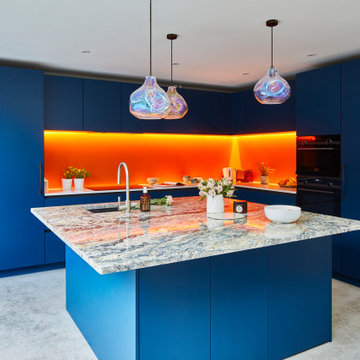
A bright and bold kitchen we designed and installed for a family in Blackheath at the end of last year. The colours look absolutely stunning and the orange back-painted glass splashback really stands out (particularly when the under cabinet lights are on). All of the materials are so tactile - from the cabinets finished in Fenix to the Azzurite quartzite worktop on the Island, and the stunning concrete floor. Motion sensor Philips Hue lighting, Siemens StudioLine appliances and a Franke Tap and Sink complete the kitchen.
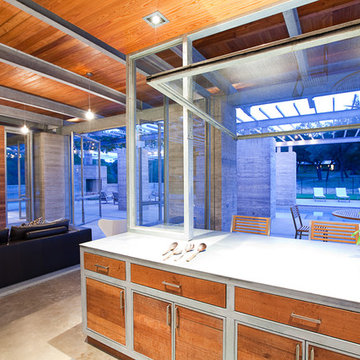
Cypress, Ipe, Galvanized steel, cast in place concrete
Photo by Jonathan H. Jackson

C'est sur les hauteurs de Monthléry que nos clients ont décidé de construire leur villa. En grands amateurs de cuisine, c'est naturellement qu'ils ont attribué une place centrale à leur cuisine. Convivialité & bon humeur au rendez-vous. + d'infos / Conception : Céline Blanchet - Montage : Patrick CIL - Meubles : Laque brillante - Plan de travail : Quartz Silestone Blanco Zeus finition mat, cuve intégrée quartz assorti et mitigeur KWC, cuve et mitigeur 2 Blanco - Electroménagers : plaque AEG, hotte ROBLIN, fours et tiroir chauffant AEG, machine à café et lave-vaisselle Miele, réfrigérateur Siemens, Distributeur d'eau Sequoïa
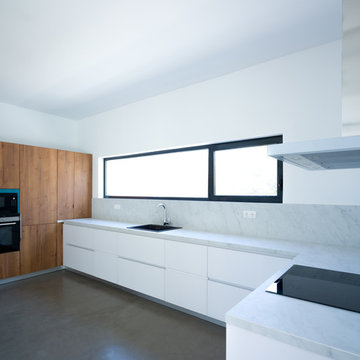
arquitectura: endosdedos arquitectura, fotógrafo: Ángel Salas, constructora: Comeji
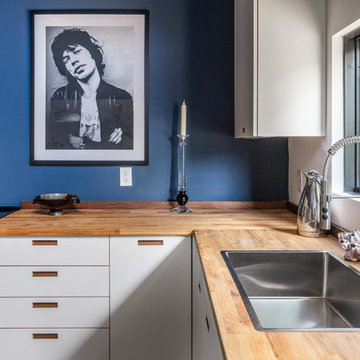
Custom Quonset Hut becomes a single family home, bridging the divide between industrial and residential zoning in a historic neighborhood.
Inside, the utilitarian structure gives way to a chic contemporary interior.
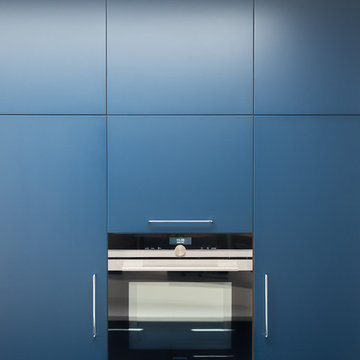
Bespoke Neil Norton Design kitchen designed by Maria Pennington.
Neil Speakman photography
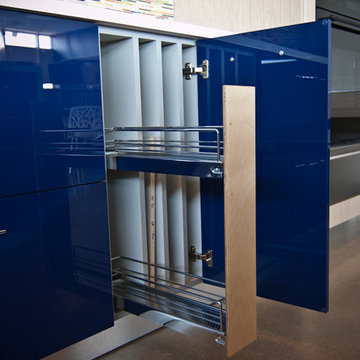
This Woodways contemporary kitchen includes an interior door spice roll out to hide and organize the many spices we find in our kitchens. In addition, the cabinet is divided to make easy vertical storage for cookie sheets and trays.
Photo Credit: Gabe Fahlen - Birch Tree Design
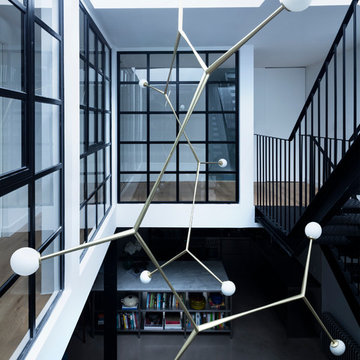
This former garment factory in Bethnal Green had previously been used as a commercial office before being converted into a large open plan live/work unit nearly ten years ago. The challenge: how to retain an open plan arrangement whilst creating defined spaces and adding a second bedroom.
By opening up the enclosed stairwell and incorporating the vertical circulation into the central atrium, we were able to add space, light and volume to the main living areas. Glazing is used throughout to bring natural light deeper into the floor plan, with obscured glass panels creating privacy for the fully refurbished bathrooms and bedrooms. The glazed atrium visually connects both floors whilst separating public and private spaces.
The industrial aesthetic of the original building has been preserved with a bespoke stainless steel kitchen, open metal staircase and exposed steel columns, complemented by the new metal-framed atrium glazing, and poured concrete resin floor.
Photographer: Rory Gardiner
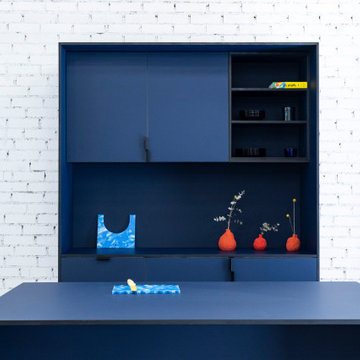
Cocina diseña por el estudio PLUTARCO
Frentes: gama MATE
Acabado: Blu Fes (FENIX)
Núcleo: MDF negro teñido en masa
Tirador: modelo PLANTEA
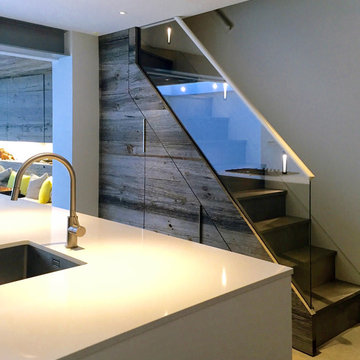
We excavated the basement to extend the back of the property, installed polished concrete floors in conjunction with a white Boffi kitchen. The clients were keen to make the most of all storage possibilities so there are hidden cupboards throughout the house.
Photo credit: Catherine Wilman and Justin Hall
292 Billeder af blåt køkken med betongulv
5
