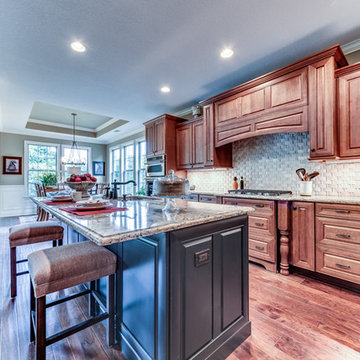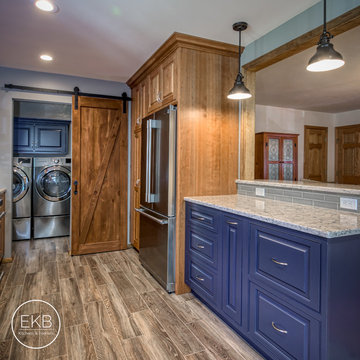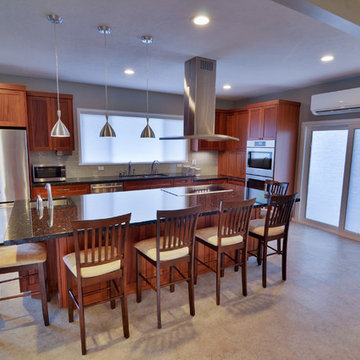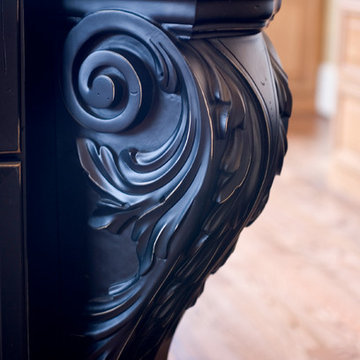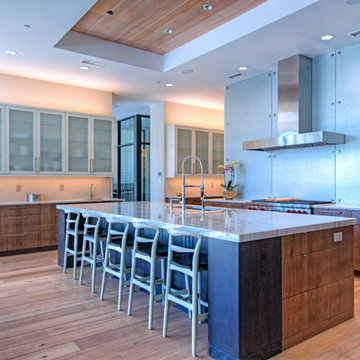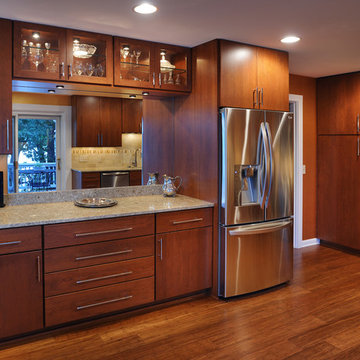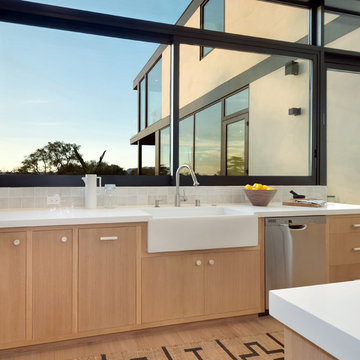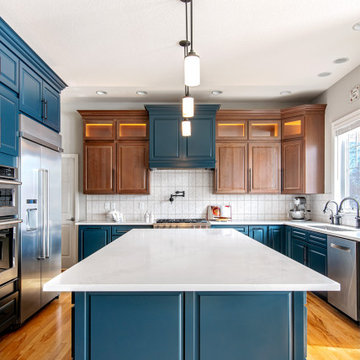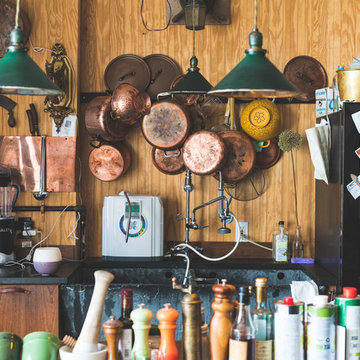552 Billeder af blåt køkken med skabe i mellemfarvet træ
Sorteret efter:
Budget
Sorter efter:Populær i dag
121 - 140 af 552 billeder
Item 1 ud af 3
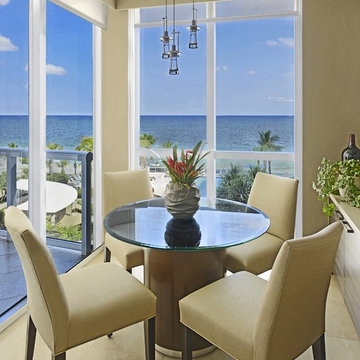
Photographer: Jerry Lang Again the view was in mind when designing this breakfast nook. Architectural lighting doesn't block the view. Glass top allows to keep the view. Leather cream chairs and the view to die for !!
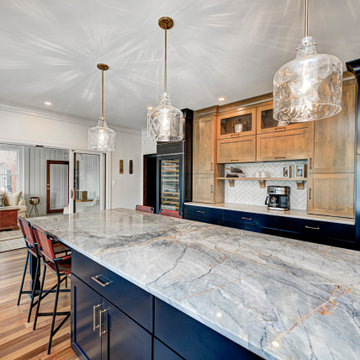
The centerpiece of this exquisite kitchen is the deep navy island adorned with a stunning quartzite slab. Its rich hue adds a touch of sophistication and serves as a captivating focal point. Complementing this bold choice, the two-tone color-blocked cabinet design elevates the overall aesthetic, showcasing a perfect blend of style and functionality. Light counters and a thoughtfully selected backsplash ensure a bright and inviting atmosphere.
The intelligent layout separates the work zones, allowing for seamless workflow, while the strategic placement of the island seating around three sides ensures ample space and prevents any crowding. A larger window positioned above the sink not only floods the kitchen with natural light but also provides a picturesque view of the surrounding environment. And to create a cozy corner for relaxation, a delightful coffee nook is nestled in front of the lower windows, allowing for moments of tranquility and appreciation of the beautiful surroundings.
---
Project completed by Wendy Langston's Everything Home interior design firm, which serves Carmel, Zionsville, Fishers, Westfield, Noblesville, and Indianapolis.
For more about Everything Home, see here: https://everythinghomedesigns.com/
To learn more about this project, see here:
https://everythinghomedesigns.com/portfolio/carmel-indiana-elegant-functional-kitchen-design
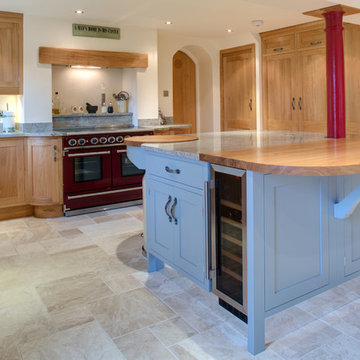
The gentle curves and traditional craftsmanship combined with excellent design make for a practical and beautiful kitchen. The kitchen layout is spacious but with a large amount of well organised storage in both the painted island and oak kitchen cabinets. The sink looks over the garden and has easy access to cutlery drawers and the Miele dishwasher.
The Falcon cooker was set forward from the back of the original chimney to give practical worksurfaces to each side of the appliance. The space behind the cooker is fully utilised by the creation of a granite ledge. On the right hand side of the cooker the surface was trimmed back to a standard worktop depth using a series of curves with curved cabinets underneath.
The island top is split into a work area with easy access to the sink and fridge, and a breakfast bar area. The carefully chosen Kashmir White granite of the work area has a generous round chopping board inserted adjacent to the sink and cooker to allow easy food preparation. A freestanding bin is located below the chopping board.
The island is painted in Bone China, by Little Greene Paint Company, in contrast to the oak used in the rest of the kitchen. The granite is shaped carefully, as are the cabinets, to accentuate one of the key visual features of room, the cast iron column supporting the ceiling.
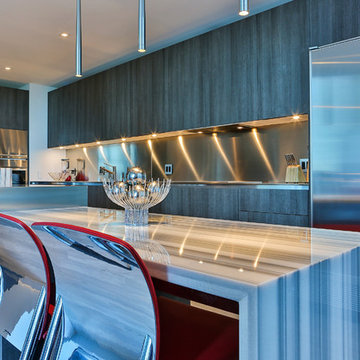
MIRIAM MOORE has a Bachelor of Fine Arts degree in Interior Design from Miami International University of Art and Design. She has been responsible for numerous residential and commercial projects and her work is featured in design publications with national circulation. Before turning her attention to interior design, Miriam worked for many years in the fashion industry, owning several high-end boutiques. Miriam is an active member of the American Society of Interior Designers (ASID).
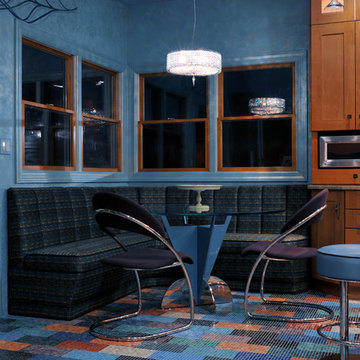
kitchendesigns.com -
Designed by Kitchen Designs by Ken Kelly
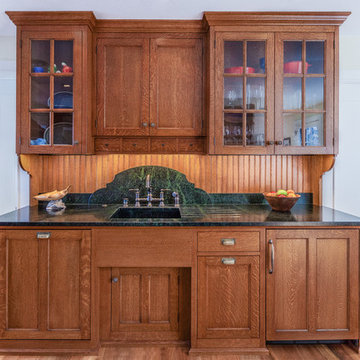
Morse and Doak Builders
Kennebec Company - Kitchen Cabinets
Joseph Corrado Photography
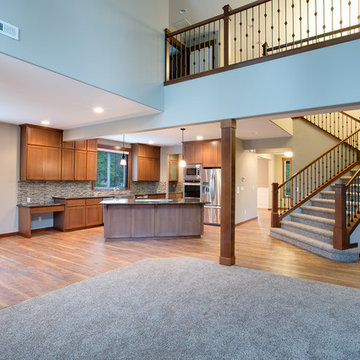
This home gives a new meaning to the "open concept." The beautiful stair case and evn the loft above opens up into the spacous great room, kitchen, and nook.
Bill Johnson Photography
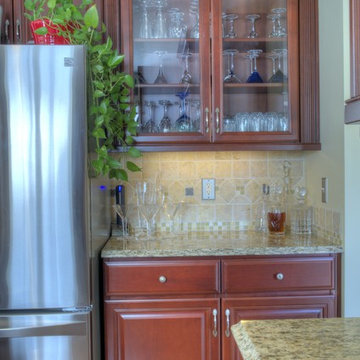
A special "beverage" area was created next to the fridge, with glass display cabinetry for pretty glasses, and storage for liquor either below or on the countertop.
552 Billeder af blåt køkken med skabe i mellemfarvet træ
7
