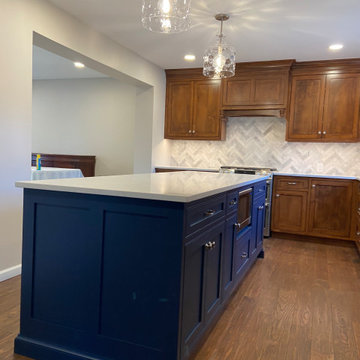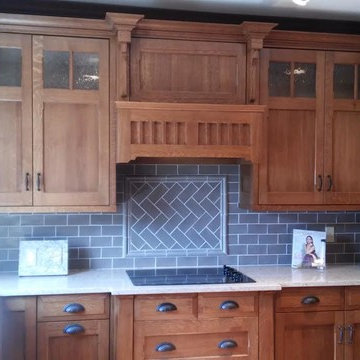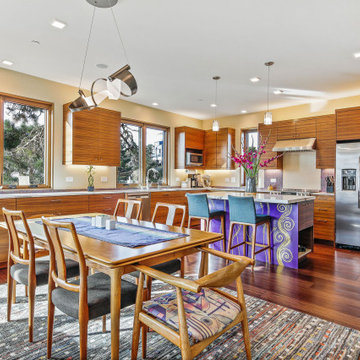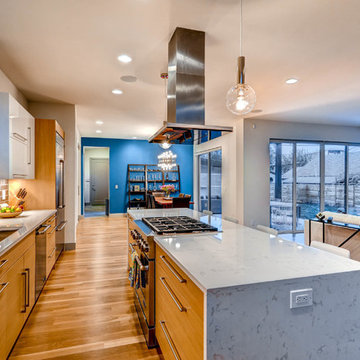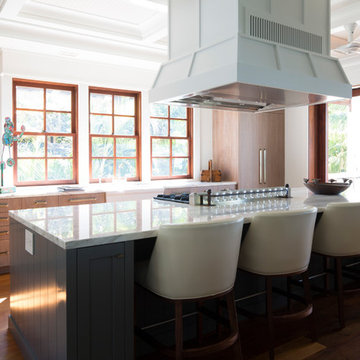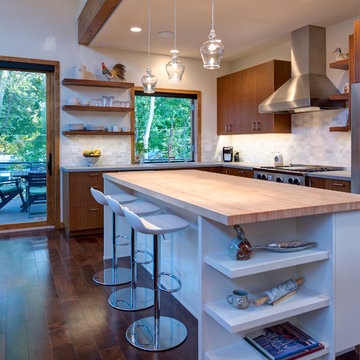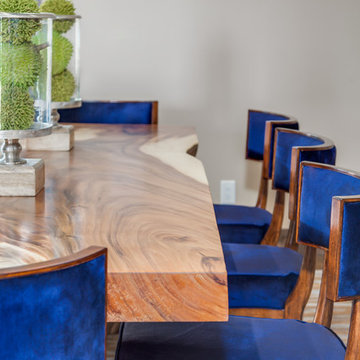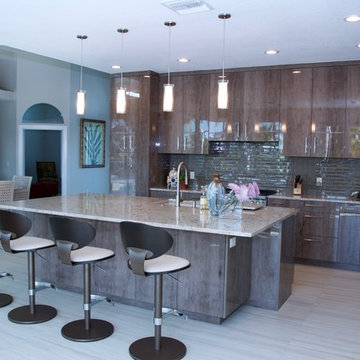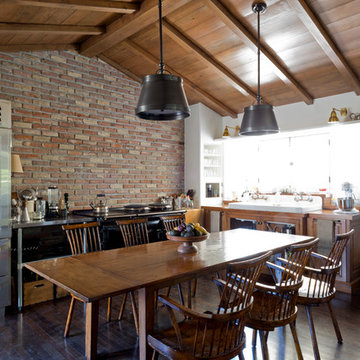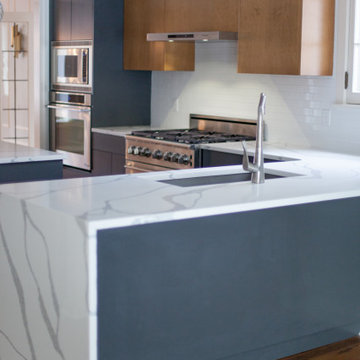552 Billeder af blåt køkken med skabe i mellemfarvet træ
Sorteret efter:
Budget
Sorter efter:Populær i dag
141 - 160 af 552 billeder
Item 1 ud af 3

Architect: Morningside Architects, LLP
Contractor: Ista Construction Inc.
Photos: HAR
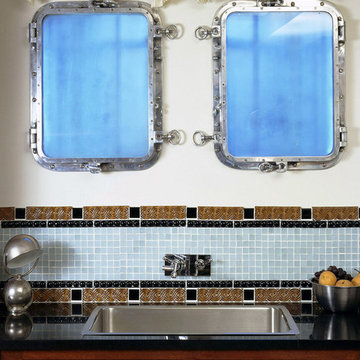
A new fascia wall in front of the existing windows is built, housing the authentic 1920 portholes, salvaged from a ship. The windows preclude the unsightly outside street view while permitting light to stream through. It also evokes a sense of mystery as to suggest perhaps some unknown reality lying beyond. The gears faucet is unique and mirrors the industrial and streamline metaphors of the time. In addition, a brass rail is used as a curtain rod, with Greek key gimp used as ties to hold the curtains up above the top of the windows.
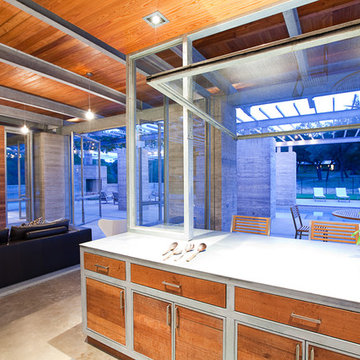
Cypress, Ipe, Galvanized steel, cast in place concrete
Photo by Jonathan H. Jackson
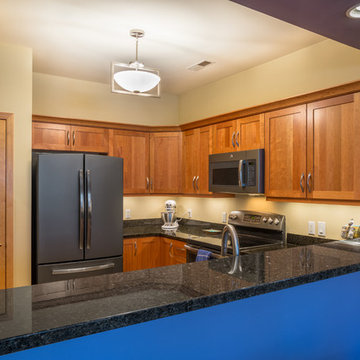
In this condo kitchen, we updated the lighting and added under-cabinet lighting. New countertops and appliances add a modern contrast.
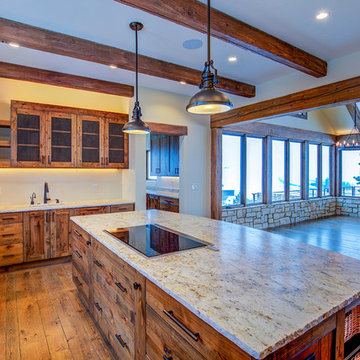
Eric Scott Wilmoth Photography
This spacious new home in Sedalia captures the essence of Colorado living with custom knotty alder cabinets throughout.
Crystal Cabinet Works: Knotty Alder and Rustic Hickory custom cabinets
Design by Jennie Showers, BKC Kitchen and Bath
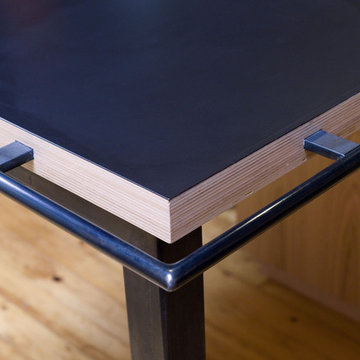
Architect: Carol Sundstrom, AIA
Contractor: Thomas Jacobson Construction, Inc.
Photography: © Dale Lang
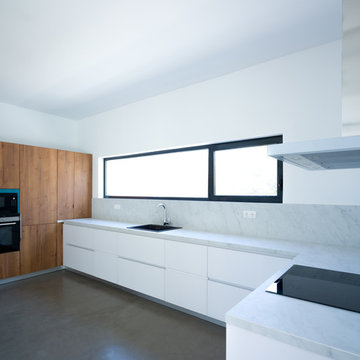
arquitectura: endosdedos arquitectura, fotógrafo: Ángel Salas, constructora: Comeji
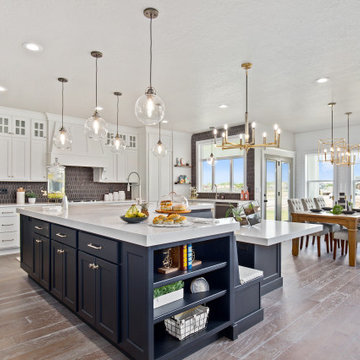
We have successfully completed more than 25 kitchen remodel projects around the DMV area and Washington DC
The scope of work for a kitchen remodels typically includes the following:
1. Demolition: Removal of old kitchen cabinets, countertops, flooring, and appliances.
2. Electrical and plumbing: Rerouting or updating electrical and plumbing lines as needed to accommodate new appliances and fixtures.
3. Framing and drywall: Any necessary framing or drywall work to accommodate new appliances, countertops, or cabinets.
4. Flooring: Installation of new floorings, such as hardwood, tile, or vinyl.
5. Cabinets and countertops: Installation of new cabinets, including any necessary modifications to fit the space, and installation of new countertops.
6. Appliances: Installation of new appliances, such as a refrigerator, stove, oven, and dishwasher.
7. Lighting: Installation of new lighting fixtures, including under-cabinet lighting and overhead fixtures.
8. Backsplash: Installation of a new backsplash, such as tile or stone, to protect the walls from spills and splatters.
9. Painting and finishing: Painting walls, ceilings, and trim, and any necessary finishing work.
10. Final inspection: Ensuring that all work is completed to code and passes necessary inspections.
This is not an exhaustive list, and the specific scope of work may vary depending on the size, layout, and complexity of the kitchen remodel. It's important to work with a professional contractor to ensure that the project is completed safely and to your satisfaction
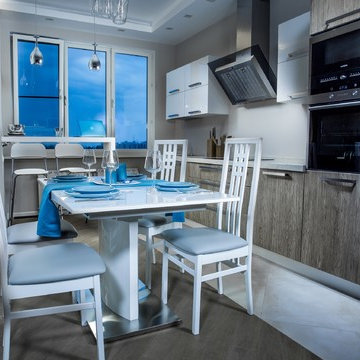
Линейная кухня, объедененная с гостиной. Столовая зона и зона готовки визуально разделены напольным материалом.
552 Billeder af blåt køkken med skabe i mellemfarvet træ
8
