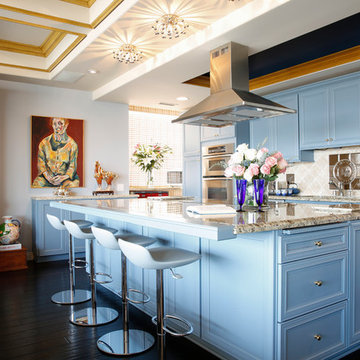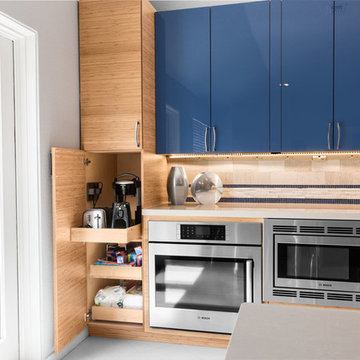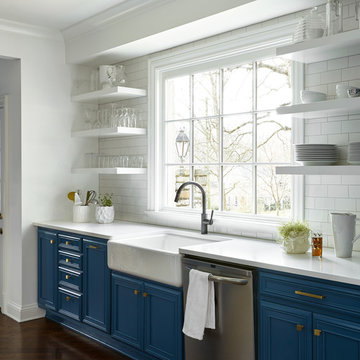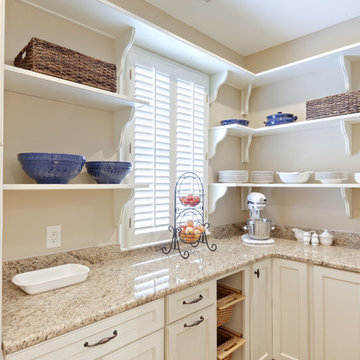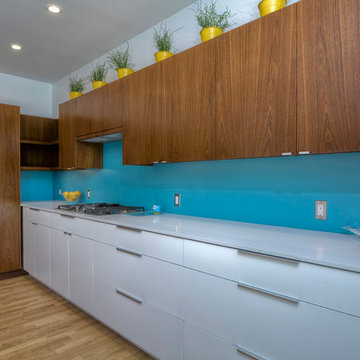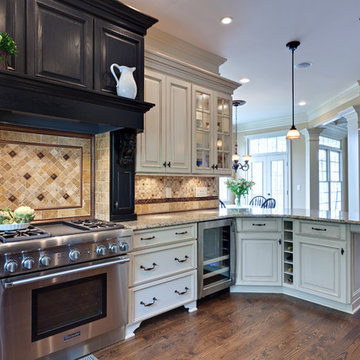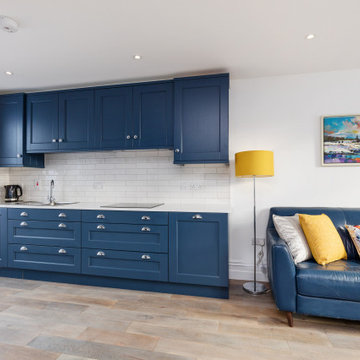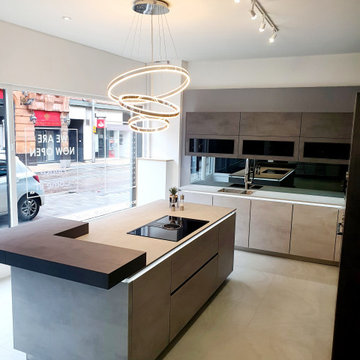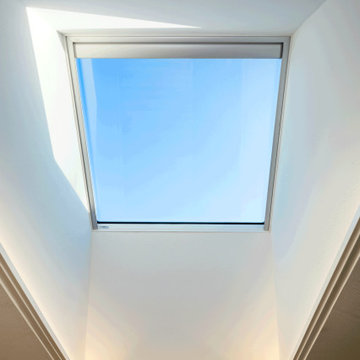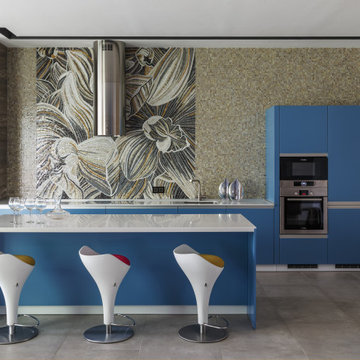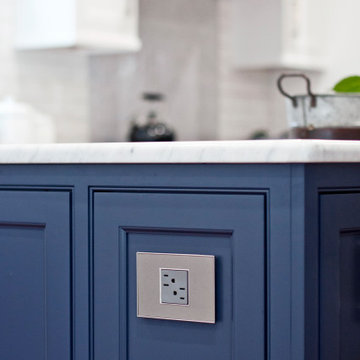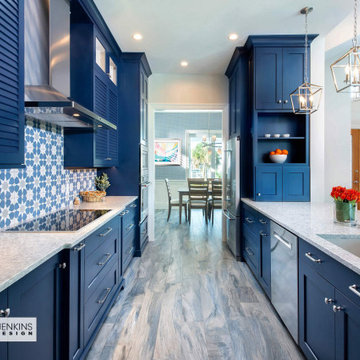33.114 Billeder af blåt køkken
Sorteret efter:
Budget
Sorter efter:Populær i dag
2841 - 2860 af 33.114 billeder
Item 1 ud af 2
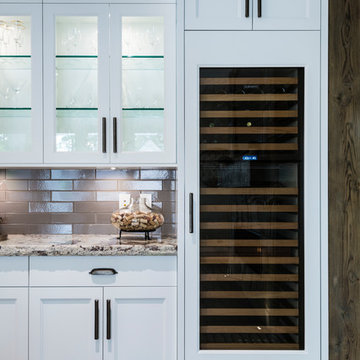
The gourmet kitchen pulls out all stops – luxury functions of pull-out tray storage, magic corners, hidden touch-latches, and high-end appliances; steam-oven, wall-oven, warming drawer, espresso/coffee, wine fridge, ice-machine, trash-compactor, and convertible-freezers – to create a home chef’s dream. Cook and prep space is extended thru windows from the kitchen to an outdoor work space and built in barbecue.
photography: Paul Grdina
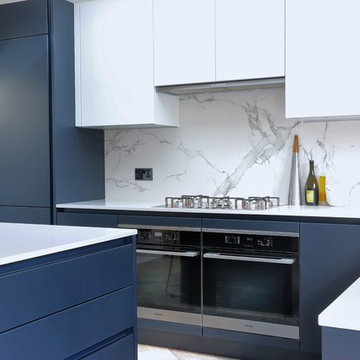
We love this smart, stylish kitchen so typical of the award winning next125 range. Handless will always equal streamlined but we go up another notch with contrasting cabinetry in indigo blue and crisp white – offset by the classic Nuevo Luna Quartz worktop and Dekton Aura splashback.
Keeping it contemporary the home owner chose wall cabinets in a sleek Crystal White High Gloss Lacquer and of course who could ignore the funky etched copper radiator which is more of an art-piece than a heater? (from Bisque www.bisque.co.uk) in case you were wondering!
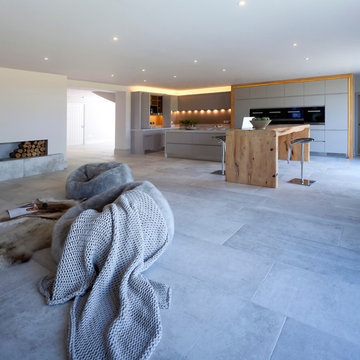
This total redevelopment renovation of this fabulous large country home meant the whole house was taken back to the external walls and roof rafters and all suspended floors dug up. All new Interior layout and two large extensions. 2 months of gutting the property before any building works commenced. This part of the house was in fact an old ballroom and one of the new extensions formed a beautiful new entrance hallway with stunning helical staircase. Our own design handmade and painted kitchen with Miele appliances. Painted in a gorgeous soft grey and with a fabulous 3.5 x 1 metre solid wood dovetailed breakfast bar and surround with led lighting. Stunning stone effect porcelain tiles which were for most of the ground floor, all with under floor heating. Skyframe openings on the ground and first floor giving uninterrupted views of the glorious open countryside. Lutron lighting throughout the whole of the property and Crestron Home Automation. A glass firebox fire was built into this room. for clients ease, giving a secondary heat source, but more for visual effect. 4KTV with plastered in the wall speakers, the wall to the right of the TV is only temporary as this will soon be an entrance and view to the large swimming pool extension with sliding Skyframe window system and all glass walkway. Still much more for this amazing project with stunnnig furniture and lighting, but already a beautiful light filled home.
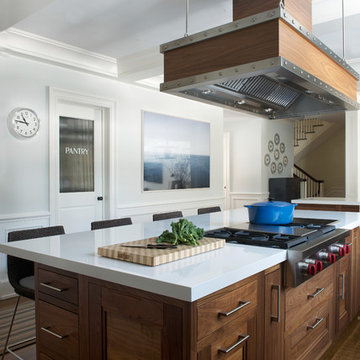
Walnut and white modern kitchen with custom rivet metal hood. Photo: Jane Beiles
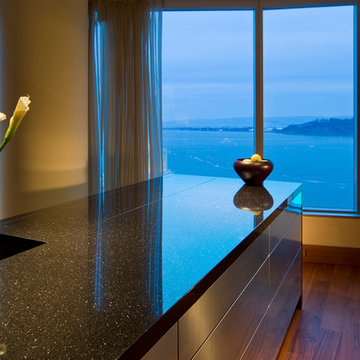
The transformation of this high-rise condo in the heart of San Francisco was literally from floor to ceiling. Studio Becker custom built everything from the bed and shoji screens to the interior doors and wall paneling...and of course the kitchen, baths and wardrobes!
It’s all Studio Becker in this master bedroom - teak light boxes line the ceiling, shoji sliding doors conceal the walk-in closet and house the flat screen TV. A custom teak bed with a headboard and storage drawers below transition into full-height night stands with mirrored fronts (with lots of storage inside) and interior up-lit shelving with a light valance above. A window seat that provides additional storage and a lounging area finishes out the room.
Teak wall paneling with a concealed touchless coat closet, interior shoji doors and a desk niche with an inset leather writing surface and cord catcher are just a few more of the customized features built for this condo.
This Collection M kitchen, in Manhattan, high gloss walnut burl and Rimini stainless steel, is packed full of fun features, including an eating table that hydraulically lifts from table height to bar height for parties, an in-counter appliance garage in a concealed elevation system and Studio Becker’s electric Smart drawer with custom inserts for sushi service, fine bone china and stemware.
Combinations of teak and black lacquer with custom vanity designs give these bathrooms the Asian flare the homeowner’s were looking for.
This project has been featured on HGTV's Million Dollar Rooms
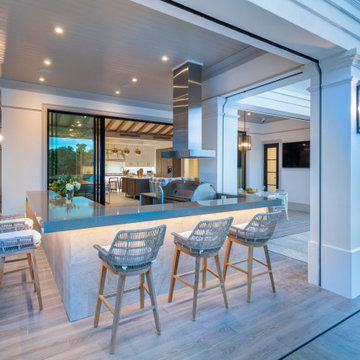
Beauty meets practicality in this Florida Contemporary on a Boca golf course. The indoor – outdoor connection is established by running easy care wood-look porcelain tiles from the patio to all the public rooms. The clean-lined slab door has a narrow-raised perimeter trim, while a combination of rift-cut white oak and “Super White” balances earthy with bright. Appliances are paneled for continuity. Dramatic LED lighting illuminates the toe kicks and the island overhang.
Instead of engineered quartz, these countertops are engineered marble: “Unique Statuario” by Compac. The same material is cleverly used for carved island panels that resemble cabinet doors. White marble chevron mosaics lend texture and depth to the backsplash.
The showstopper is the divider between the secondary sink and living room. Fashioned from brushed gold square metal stock, its grid-and-rectangle motif references the home’s entry door. Wavy glass obstructs kitchen mess, yet still admits light. Brushed gold straps on the white hood tie in with the divider. Gold hardware, faucets and globe pendants add glamour.
In the pantry, kitchen cabinetry is repeated, but here in all white with Caesarstone countertops. Flooring is laid diagonally. Matching panels front the wine refrigerator. Open cabinets display glassware and serving pieces.
This project was done in collaboration with JBD JGA Design & Architecture and NMB Home Management Services LLC. Bilotta Designer: Randy O’Kane. Photography by Nat Rea.
Description written by Paulette Gambacorta adapted for Houzz.
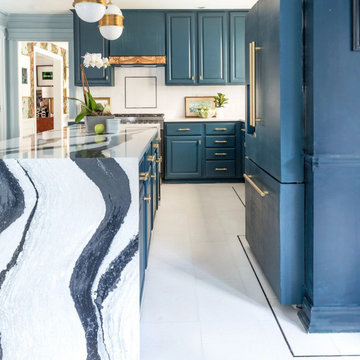
A waterfall Bentley island takes center stage in this unique, elegant kitchen by Jeweled Interiors. Navy blue cabinetry, brushed gold fixtures, and acrylic furniture pair with striking black and white Bentley for a unique look. Space by: Jewel Marlowe #Houzz #InteriorDesign
33.114 Billeder af blåt køkken
143
