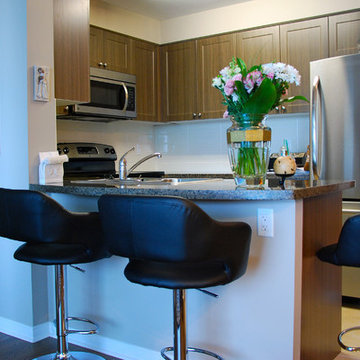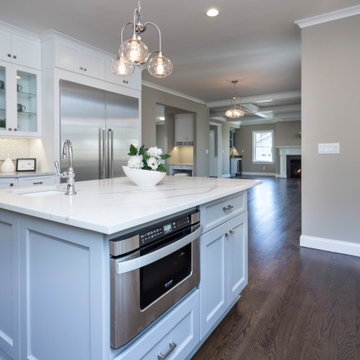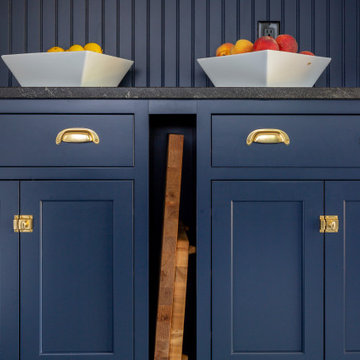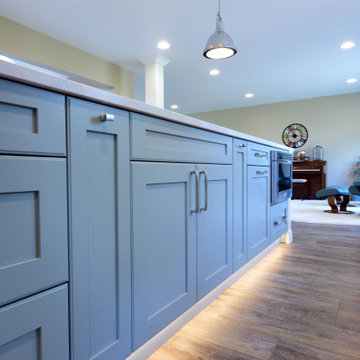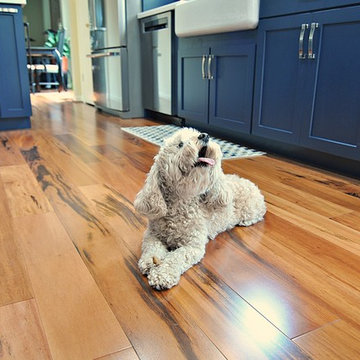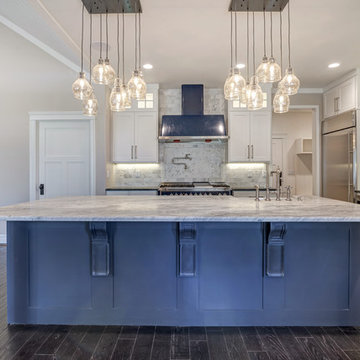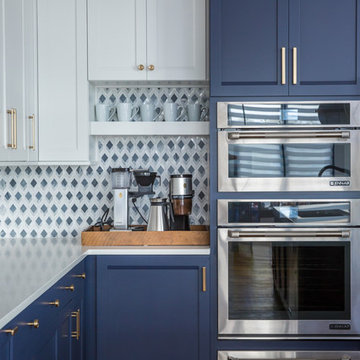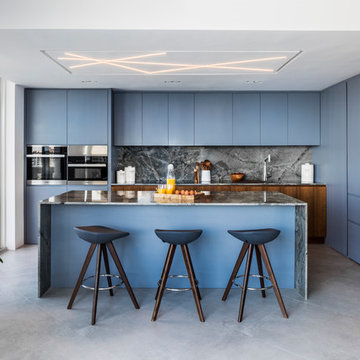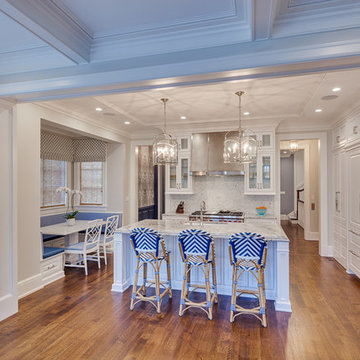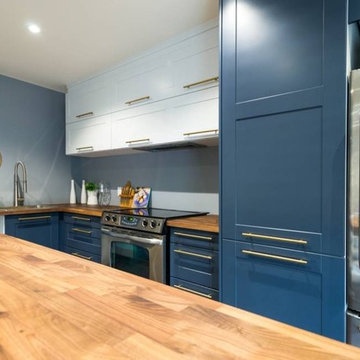33.114 Billeder af blåt køkken
Sorter efter:Populær i dag
2901 - 2920 af 33.114 billeder
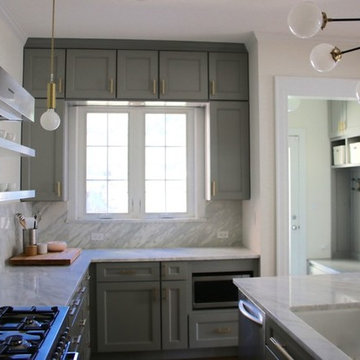
With help from my design-savvy client, I was able to create a stylish yet practical solution to her functional problems in the existing kitchen. The space was dark, cramped, and disorganized. While making dinner, she ran back and forth through a two-way door to communicate with her children in the family room. Backpacks and homework spilled into the kitchen and lights were on regardless of the time of day.
To solve these issues, we opened up the wall between the family room to improve communication and bring in more natural light. A mud room was defined by adding walls near the back door. We raised the ceiling to the original height and the new opening was trimmed to match all existing openings for a seamless design. Making dinner has a whole new outlook with a custom island that faces the family room and the warm southern sunlight. We finished it off embracing current trends with grey cabinets, marble counters with backsplash, brushed brass hardware and open shelving.
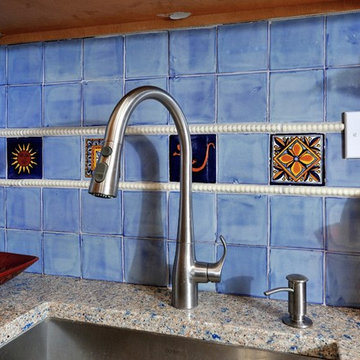
Kitchen Remodel in Upper Manhattan.
Mediterranean style back splash with recycled glass counter tops.
Under-mount stainless steel sink.
KBR Design & Build
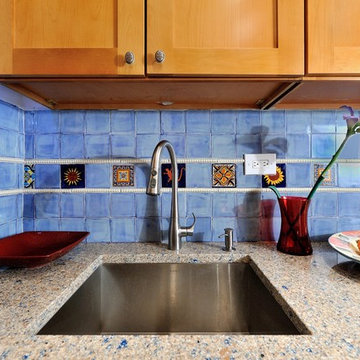
Kitchen Remodel in Upper Manhattan.
Mediterranean style back splash with recycled glass counter tops.
Under-mount stainless steel sink.
KBR Design & Build
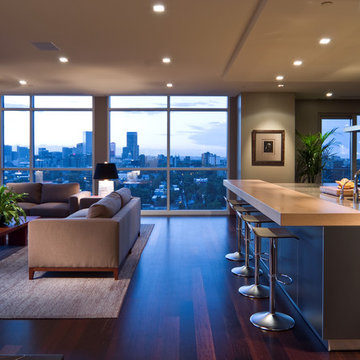
This penthouse retreat offers spectacular views of the Rocky Mountains to the west, and fabulous views of the city of Denver Colorado.The designer and client wanted the cabinetry to have a sculptural timeless feel. They felt the kitchen needed to be efficient, have clean lines and warm feel. To achieve this warmth we selected a horizontal Alder veneer, approved by the FSC (Forest Stewardship Council) in combination with a grey anodized aluminum finish for island and peninsula. To continue the horizontality of the design we selected stainless steel long handles. We created a sitting area with a 9 cm thick bar top made of same Alder veneer wood. Within the kitchen space we also integrated a floating buffet, with Frank Lloyd Wright inspired black oak inlay square details on the fronts of cabinetry. A breakfast table combined with functional seating creates a casual space ideal for entertaining.
One of the many challenges that we faced with this project was the visibility of the kitchen space throughout the living space. We had to make sure that every detail in the kitchen tall elevation was finished with a panel on top to conceal cabinetry below. A sculptural and architectural detail was accentuated by the spiral staircase that leads to the rooftop for additional entertainment space and great city views.
Photos by: Technical Imagery Studios, Santa Rosa, CA
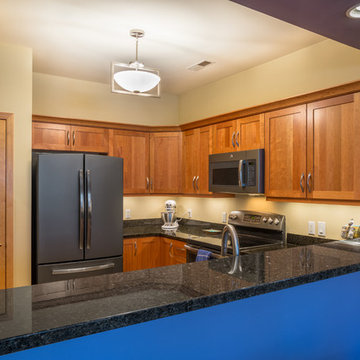
In this condo kitchen, we updated the lighting and added under-cabinet lighting. New countertops and appliances add a modern contrast.
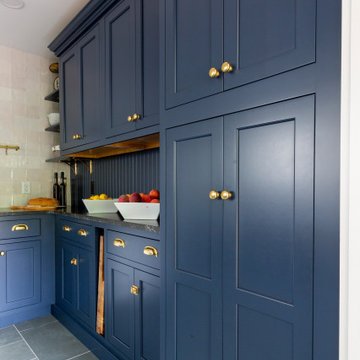
Blueberry english kitchen with white kitchen appliances, slate floor tile and zellige tile backsplash.
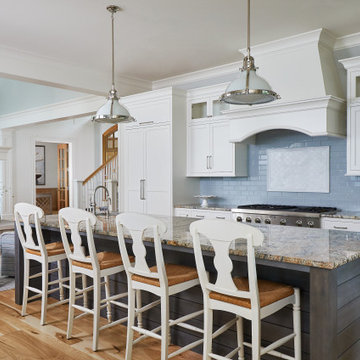
Kitchen featuring blue water-inspired glass tile backsplash, earthy Desert Dunes granite counters, and a dark wood island.
Photo by Ashley Avila Photography
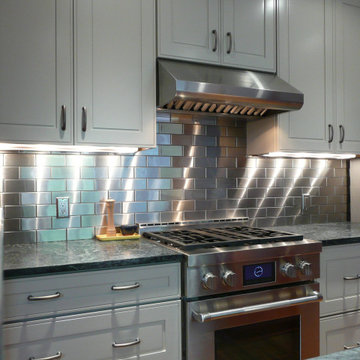
White Kitchen Cabinets with Stainless Steel Backsplash. Beautiful!
Handcrafted Metal Subway Tiles used for Stainless Steel Backsplash. 2.5" x 6" Stainless Steel Subway Tiles purchased direct from US manufacturer, StainlessSteelTile.com. No grout was used. Many more tile sizes and designs available. For more information, visit: https://stainlesssteeltile.com/product/2-5x-6-stainless-steel-subway-tile/
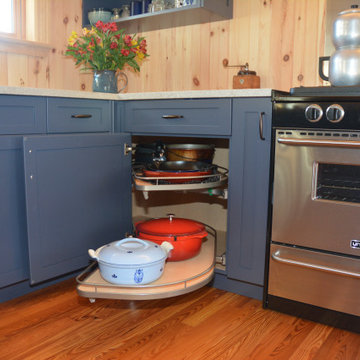
This two-tone kitchen was an addition to a 100+ year-old, off-the-grid camp in the Adirondacks. The homeowner paid a great deal of attention to detail. The painted Plain & Fancy Shaker cabinets were done in Triton blue, and blend very nicely with the Plain & Fancy Nantucket bead board style pantry and peninsula backing, in quartersawn white oak. She chose tin ceiling in stainless steel for the wall behind the wood stove to match the propane gas stove. Custom window and door trim was created using the original camp trim so the addition looks like it is original to the camp.
Kitchen features include a Hafele Arena Lemans blind corner swing out and a lazy Susan without a center pole to make use of corner spaces. Open shelving and the Brooks Custom Woodworks butch block top give an old-world feel to the kitchen.
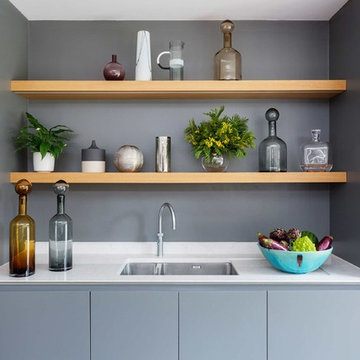
Sleek, stylish and minimalist clean lines all come to mind within the walls of this light and airy Victorian conversion. The kitchen sports stainless steel shark nosed worktops, two-tone grey matt lacquer units and contrasting oak shelving. The two-tiered worktop juxtaposes a steel surface with a white quartz breakfast bar at a 90 degree angle. The teal blue leather banquette, funky carpet cushions, splashy artwork and industrial vibe pendant lights give an edgy feel to the minimalist kitchen. The larder unit features pivot and slide pocket doors. Aside from the kitchen we supplied bespoke bench seating and shoe storage to the hall, contemporary floating alcove cupboards, bespoke glass fire doors and cabinetry throughout the bedrooms. Hogarth House has been given real personality in a sophisticatedly pared-back manner.
33.114 Billeder af blåt køkken
146
