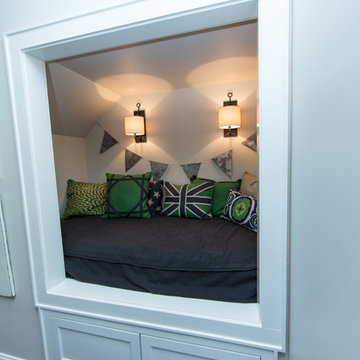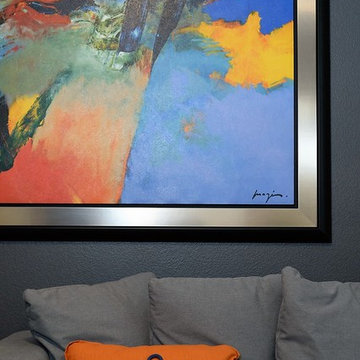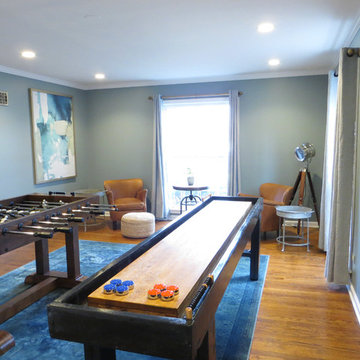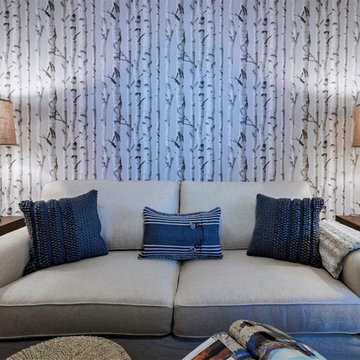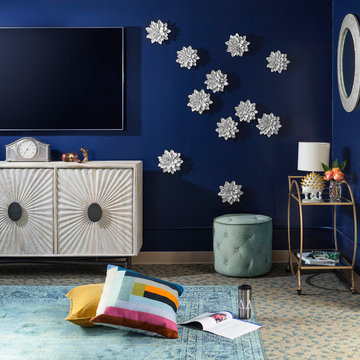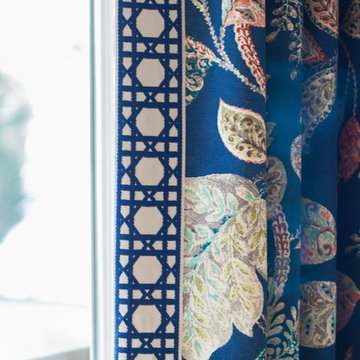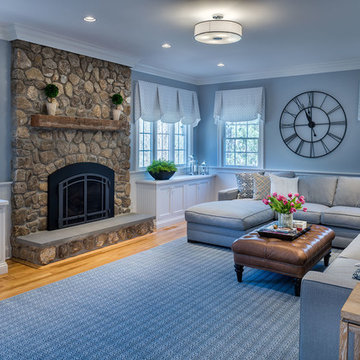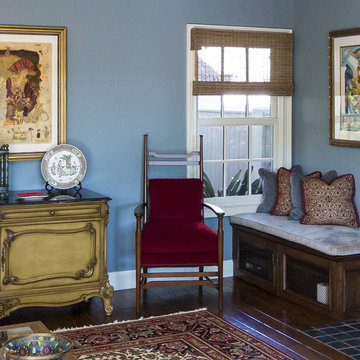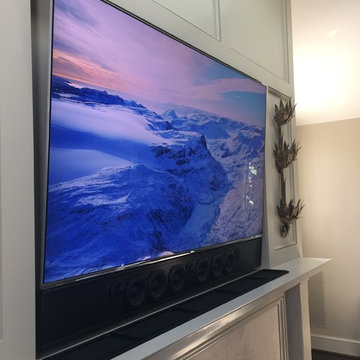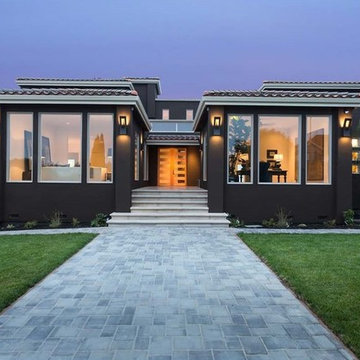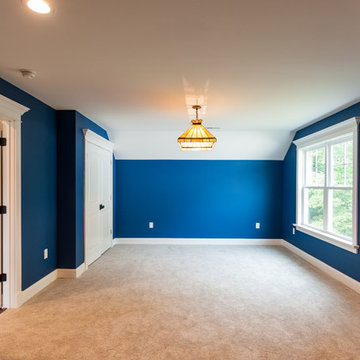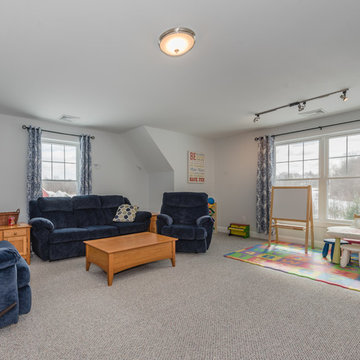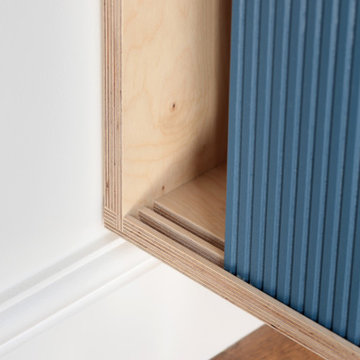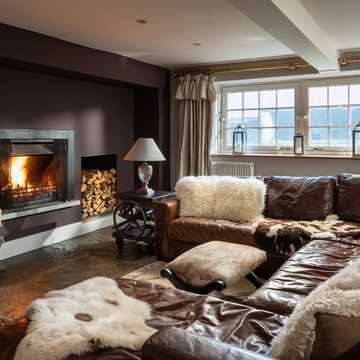460 Billeder af blåt lukket alrum
Sorteret efter:
Budget
Sorter efter:Populær i dag
141 - 160 af 460 billeder
Item 1 ud af 3
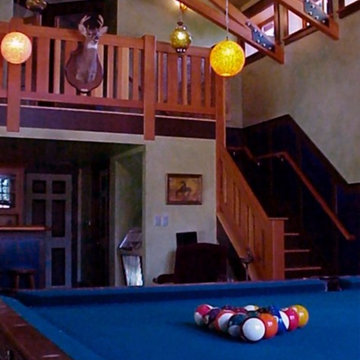
Built at the turn of the 20th century, this grand urban estate was originally a waterfront property before Lake Washington was lowered by 9'. Situated on an just over an acre of land in Seattle's Seward Park neighborhood, this property is actually comprised of 3 structures - a main house, a garage/servants' quarters and a boat shed. By the time we were engaged by the new owners, all three structures had been ravaged by time and deferred maintenance.
Our initial tasks included demolishing and rebuilding the boat shed as a recreation/media center; reframing the garage/servants' quarters and then renovating the quarters into a business center; and a complete renovation of the main house that included asbestos and lead paint abatement and extensive repairs from a previous chimney fire. All three structures benefitted from extensive plumbing and mechanical system updates; a complete rewiring of the electrical and low-voltage systems; a property-wide telecommunications and audio-visual package that ties all three structures together; and an engineered storm water system that diverts all run-off from the property into a subterranean 7000 gallon cistern. Rain water from this cistern is then slowly released to the city storm sewer via a flow-control valve.
The new owners were music industry managers who immediately understood the potential this property offered as a reflection of the creativity in their industry. The finishes turned out to be nothing short of an all-out love affair. Old-world Irish plasterers, master carpenters, faux painters, Chihuly-trained glass artists and one of the finest blacksmiths in the country all contributed to the unique character of this tastefully updated classic. Almost 20 years later, this project continues to remain one of the favorites in our portfolio.
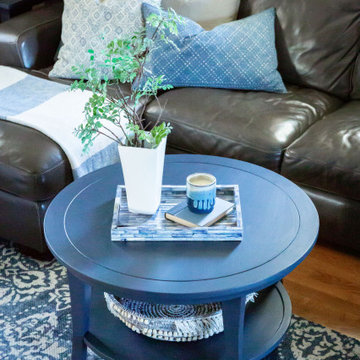
Using an existing sectional sofa and removing the corner piece created the U-shaped sofa. Adding blue and white decor finished the space and created a comfy place for the family.
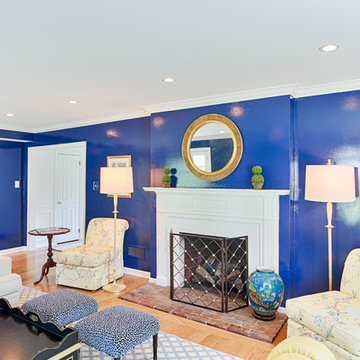
RUDLOFF Custom Builders, is a residential construction company that connects with clients early in the design phase to ensure every detail of your project is captured just as you imagined. RUDLOFF Custom Builders will create the project of your dreams that is executed by on-site project managers and skilled craftsman, while creating lifetime client relationships that are build on trust and integrity.
We are a full service, certified remodeling company that covers all of the Philadelphia suburban area including West Chester, Gladwynne, Malvern, Wayne, Haverford and more.
As a 6 time Best of Houzz winner, we look forward to working with you on your next project.
Design by Wein Interiors
Photos by Alicia's Art LLC
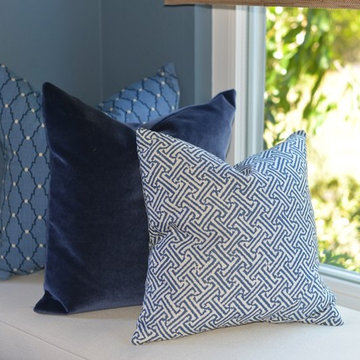
This busy father of 3 wanted an updated functional space for his kids and dog! First we built a custom window seat complete with storage for out of view toys. Then we did a simple remodel of the kids bath in bright white adding whimsical touches and introduced a bit of a rustic Tahoe feel into this fathers master bath.
Photo by Scott Hargis.
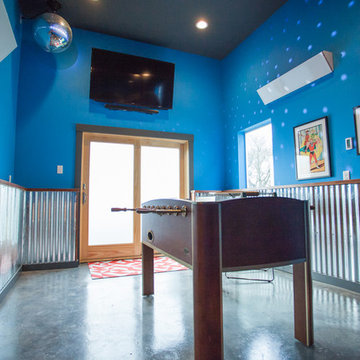
Debbie Schwab Photography
The teenagers wanted a place to hang out with their friends, play games, sing karaoke, and watch movies. This old garage was the perfect space!
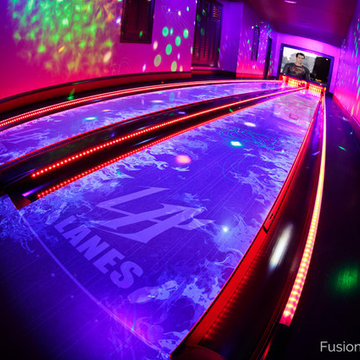
This home bowling alley features a custom lane color called "Red Hot Allusion" and special flame graphics that are visible under ultraviolet black lights, and a custom "LA Lanes" logo. 12' wide projection screen, down-lane LED lighting, custom gray pins and black pearl guest bowling balls, both with custom "LA Lanes" logo. Built-in ball and shoe storage. Triple overhead screens (2 scoring displays and 1 TV).
460 Billeder af blåt lukket alrum
8
