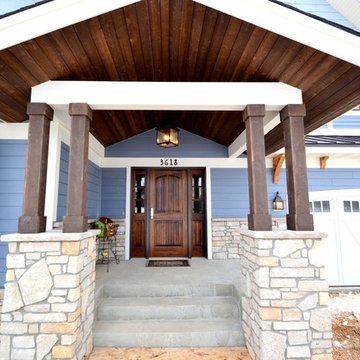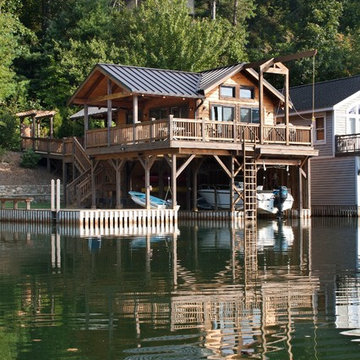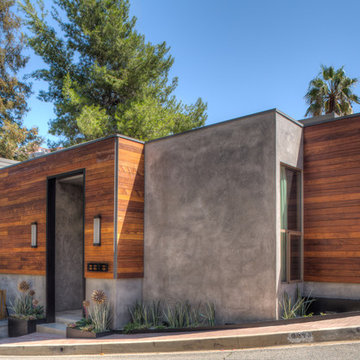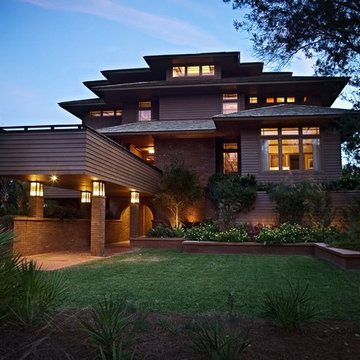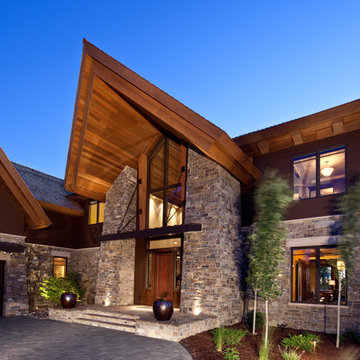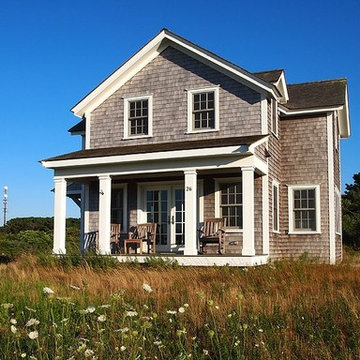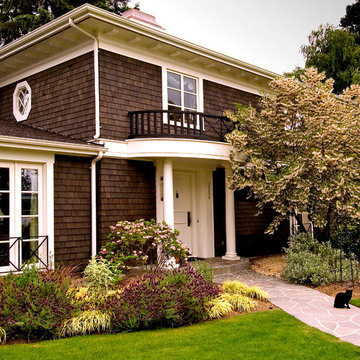69.730 Billeder af blåt og brunt hus
Sorteret efter:
Budget
Sorter efter:Populær i dag
201 - 220 af 69.730 billeder
Item 1 ud af 3
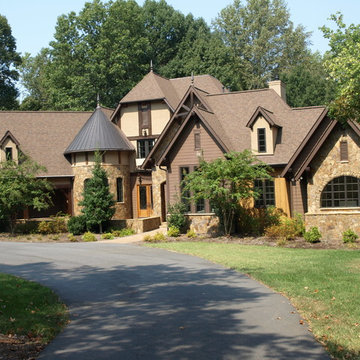
This home is one of my favorite applications we have ever done!
The colors and combinations of stone on this home integrated with the other materials provide such a unique foundation for this home.
The combination of wood, painted wood, stained wood (different stain colors), stucco and stone give this home a one of a kind feel.
Now to the stone. First off, I love the rust color of this stone (the doors have the same color stain to really bring that out). Well on this application we used two stones from the NC Mountains and a stone from Tennessee. As you can see in the right of the picture the veneer stone is drystacked in a subtle way that really accentuates the rust color and in my favorite detail we used River Rock about all the doors and windows as an accent stone and it looks amazing! The Tennessee flagstone is used as cap on all of the walls and ledges.
Let me just say one thing about Tennessee flagstone, it can go almost anywhere in a flat situation and complements everything so well.

green design, hilltop, metal roof, mountains, old west, private, ranch, reclaimed wood trusses, timber frame
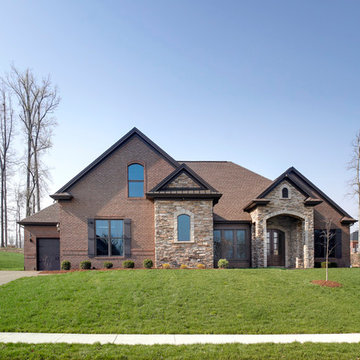
Jagoe Homes, Inc.
Project: Lake Forest, Andrew Johnson Home.
Location: Owensboro, Kentucky. Site: LF 332.
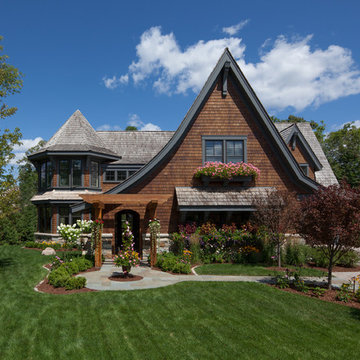
Phillip Mueller Photography, Architect: Sharratt Design Company, Landscape Design: Yardscapes
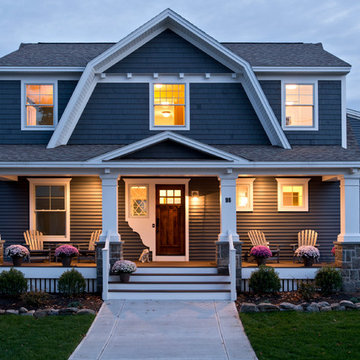
Randall Perry Photography
Crane board "Slate" with "Aspen White" Trim
Blue Indigo and black bear stone
Pella Windows
Shingles - Timberline GAF Shingles "Driftwood" Deck - Trex Trancend "Spiced Rum"
Garage doors - Overhead Door - Carriage House Collection "Honduran Mahogany Stain"
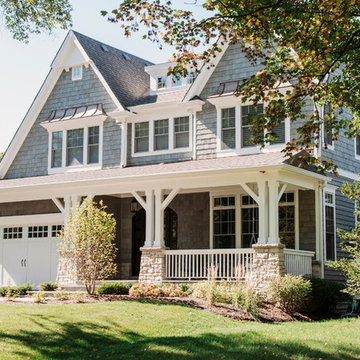
A custom home builder in Chicago's western suburbs, Summit Signature Homes, ushers in a new era of residential construction. With an eye on superb design and value, industry-leading practices and superior customer service, Summit stands alone. Custom-built homes in Clarendon Hills, Hinsdale, Western Springs, and other western suburbs.
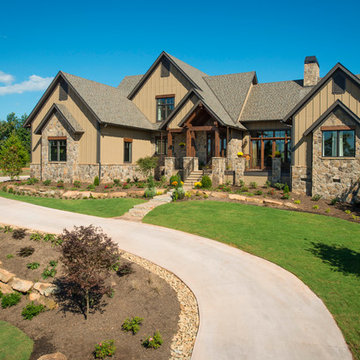
A Dillard-Jones Builders design – this custom mountain home was inspired by Southern Living Magazine and the North Georgia Mountains. Its elegant-rustic design flows throughout the entire home.
Photographer: Fred Rollison Photography
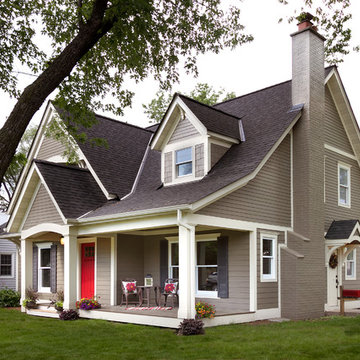
Building Design, Plans (in collaboration with Orfield Drafting), and Interior Finishes by: Fluidesign Studio I Builder & Creative Collaborator : Anchor Builders I Photographer: sethbennphoto.com
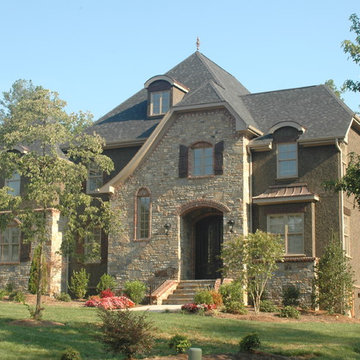
This amazing French Country, French Provincial style house offers the ultimate open floor plan. The large family room opens onto a rear terrace, and a downstairs suite is perfect for either a guest or mother-in-law suite. The gourmet kitchen with walk-in pantry features a family dining area, with a formal dining area nearby. Upstairs you’ll find a laundry room, playroom and loft, in addition to a large master suite with sitting area. The garage with 3-car dimensions has plenty of space for today’s bigger SUVs, trucks and vans.
First Floor Heated: 1,650
Master Suite: Up
Second Floor Heated: 1,855
Baths: Four
Third Floor Heated:
Main Floor Ceiling: 10′
Total Heated Area: 3,505
Specialty Rooms: Play Room
Garages: Three
Bedrooms: Four
Footprint: 58′-6″ x 60′-2″
EDG Plan Collection
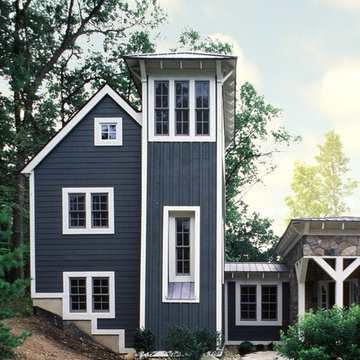
A view of the stair tower on the bedroom wing. The stone entry to the right.
Fred Golden Photography
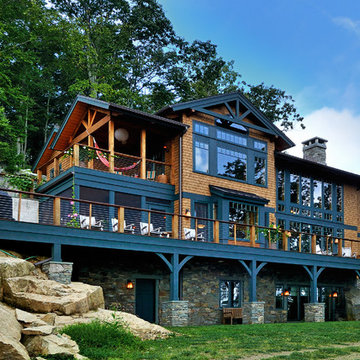
Designed by Evolve Design Group, http://www.evolvedesigngroup.net/ Photo by Jim Fuhrmann, http://www.jimfuhrmann.com/photography.html

This small guest house is built into the side of the hill and opens up to majestic views of Vail Mountain. The living room cantilevers over the garage below and helps create the feeling of the room floating over the valley below. The house also features a green roof to help minimize the impacts on the house above.
69.730 Billeder af blåt og brunt hus
11
