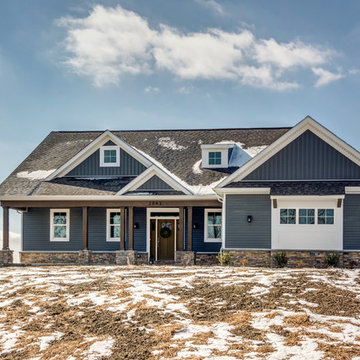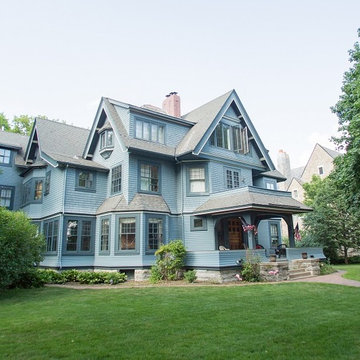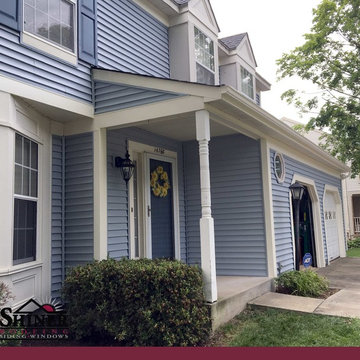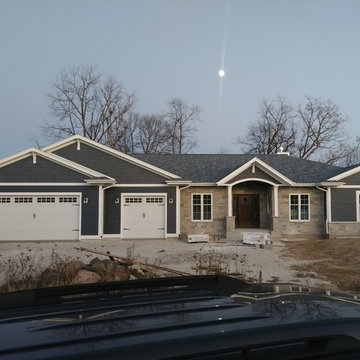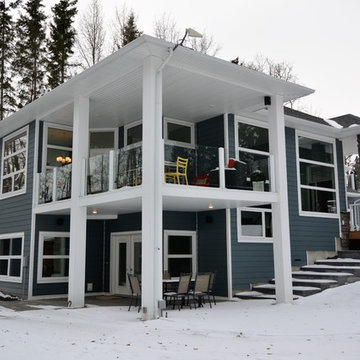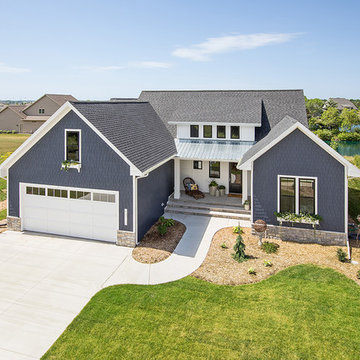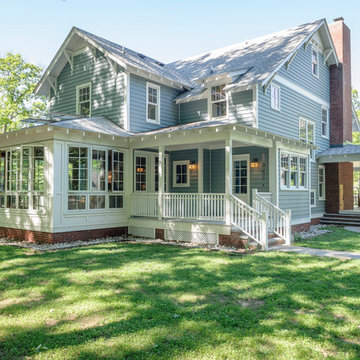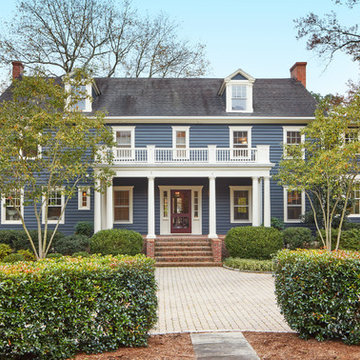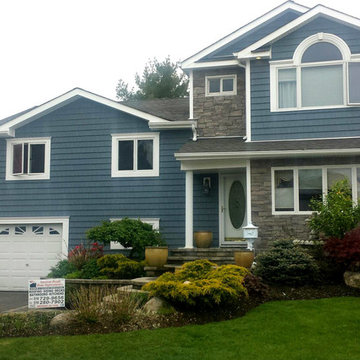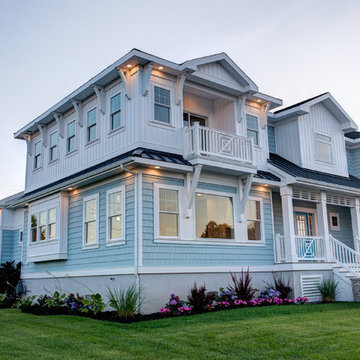19.278 Billeder af blåt og lilla hus
Sorteret efter:
Budget
Sorter efter:Populær i dag
101 - 120 af 19.278 billeder
Item 1 ud af 3
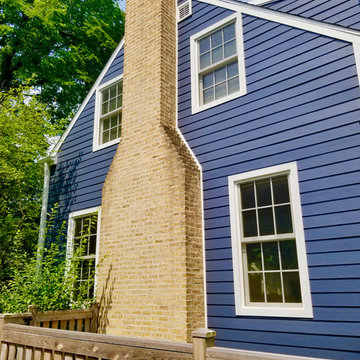
Installed James Hardie Lap Siding in ColorPlus Technology Deep Ocean, James Hardie Crown Mouldings, Frieze Boards & Trim (Smooth Texture) both in ColorPlus Technology Arctic White, Beechworth Fiberglass Double Hung Replacement Windows in Frost White on Home and Detached Garage.
Installed ProVia Front Entry Door and Back Door, New Gutters & Downspouts to (Front Elevation only) and Built new Portico Cover to Front Entry.

A custom vacation home by Grouparchitect and Hughes Construction. Photographer credit: © 2018 AMF Photography.

Front view showcases stair tower of windows on the far left, steep gable roof peaks, black windows, black metal accent over the 2 stall garage door. - Photography by SpaceCrafting
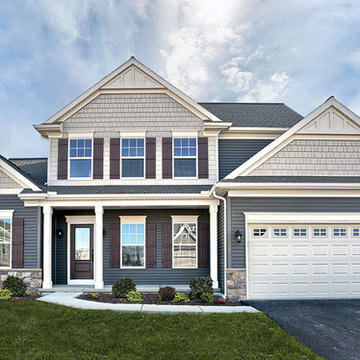
This 2-story home with a 1st floor Owner’s Suite features open living spaces, 3 bedrooms, a loft, 2.5 bathrooms, a 2-car garage, and nearly 2,500 square feet of space. The formal Dining Room with tray ceiling and a private Study are located at the front of the home, while the foyer leads to the 2-story Family Room with cozy gas fireplace at the rear of the home. The Kitchen opens to the Breakfast Nook and Family Room, and features granite counter tops and a raised breakfast bar counter for eat-in seating. Sliding glass doors in the Breakfast Nook provide access to the back yard patio.
The second floor includes bedrooms #2 and 3, a full bath, and a loft for flexible living space options.
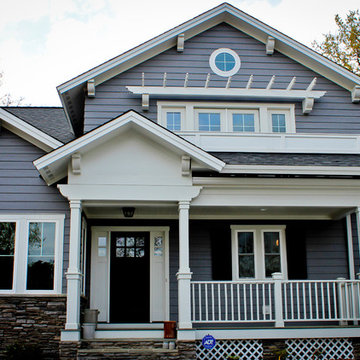
The house faces a lake, and it was important for the client to have a view. A second floor balcony servicing the master bedroom provides a place to sit and relax.

Modern mountain aesthetic in this fully exposed custom designed ranch. Exterior brings together lap siding and stone veneer accents with welcoming timber columns and entry truss. Garage door covered with standing seam metal roof supported by brackets. Large timber columns and beams support a rear covered screened porch.
(Ryan Hainey)
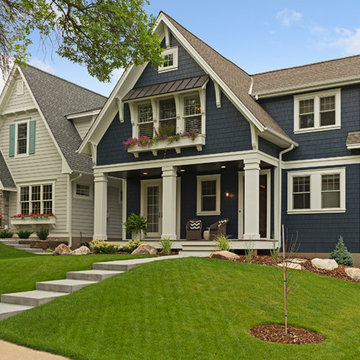
Builder: Copper Creek, LLC
Architect: David Charlez Designs
Interior Design: Bria Hammel Interiors
Photo Credit: Spacecrafting
19.278 Billeder af blåt og lilla hus
6


