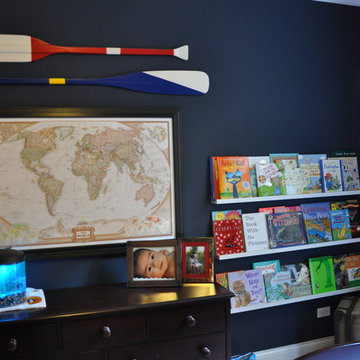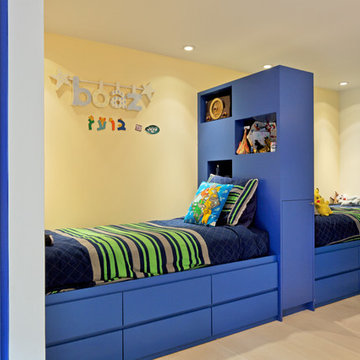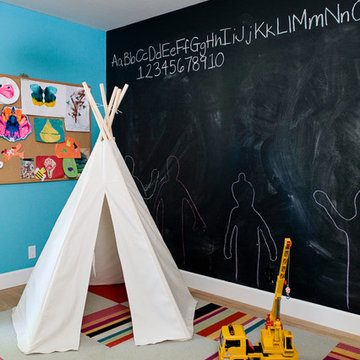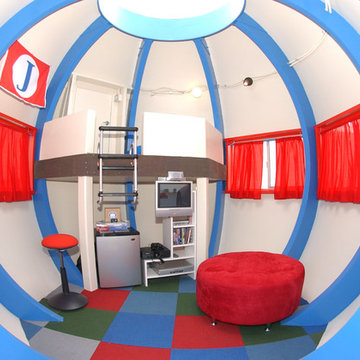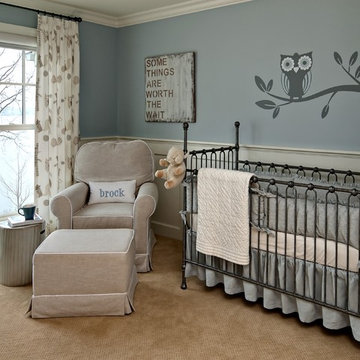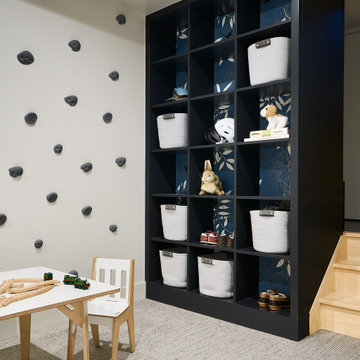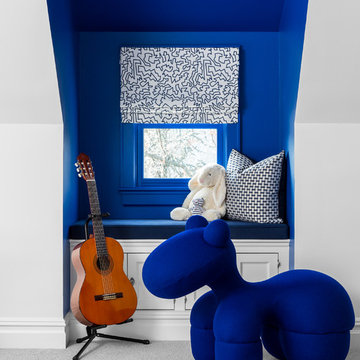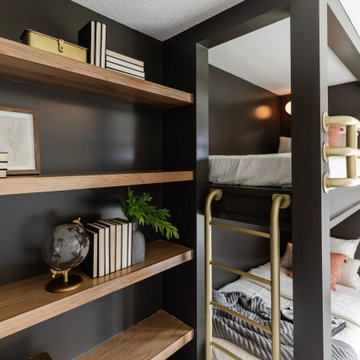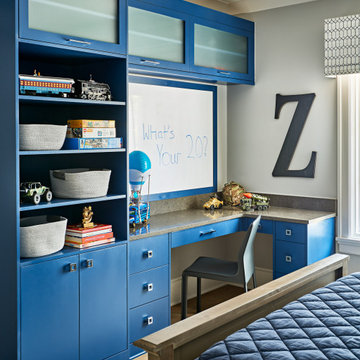11.035 Billeder af blåt, sort baby- og børneværelse
Sorteret efter:
Budget
Sorter efter:Populær i dag
81 - 100 af 11.035 billeder
Item 1 ud af 3
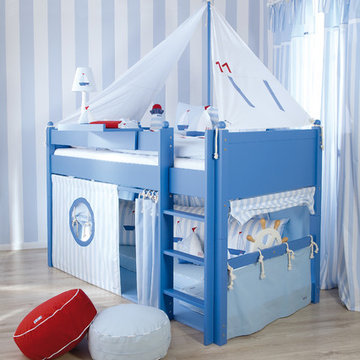
Fantasy turns to reality in this stunning designer children's bed. The cosy play area under the bed can be made nice and snug with optional floor cushions. One unique feature is the versatility of this bed, as with optional parts can also be converted to various styles of beds- single, bunk, canopy or four-poster bed, loft or day bed.
Because this bed is hand painted with 3 to 4 coats of child-friendly paint, giving it it's velvety-smooth finish and the irregularities of wood means that no two pieces are identical. The Sailboat Mid Sleeper Bed is made from high quality beech wood, with veneers providing the decorative parts.
This designer children's furniture collection can be ordered in matching or complimentary colours to give a playful effect. Other pieces of furniture in the collection include wardrobe, bookcase, bedside table, chest of drawers as well as coordinating themed bedding, curtains and rugs. This luxury children's bed is available in 15 yummy finishes and in different themes for boys and girls.
The price shown includes:
porthole curtain
captain´s bridge
steering wheel
sail/canopy
roman blind and balustrade
Dimensions (cm): 105 x 209 x H131
Mattress included 90 x 200

Photograph by Ryan Siphers Photography
Architects: De Jesus Architecture & Design

For small bedrooms the space below can become a child's work desk area. The frame can be encased with curtains for a private play/fort.
Photo Jim Butz & Larry Malvin
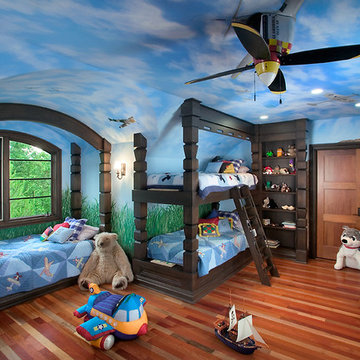
Torrey Pines is a stately European-style home. Patterned brick, arched picture windows, and a three-story turret accentuate the exterior. Upon entering the foyer, guests are welcomed by the sight of a sweeping circular stair leading to an overhead balcony.
Filigreed brackets, arched ceiling beams, tiles and bead board adorn the high, vaulted ceilings of the home. The kitchen is spacious, with a center island and elegant dining area bordered by tall windows. On either side of the kitchen are living spaces and a three-season room, all with fireplaces.
The library is a two-story room at the front of the house, providing an office area and study. A main-floor master suite includes dual walk-in closets, a large bathroom, and access to the lower level via a small spiraling staircase. Also en suite is a hot tub room in the octagonal space of the home’s turret, offering expansive views of the surrounding landscape.
The upper level includes a guest suite, two additional bedrooms, a studio and a playroom. The lower level offers billiards, a circle bar and dining area, more living space, a cedar closet, wine cellar, exercise facility and golf practice room.

Custom built-in bunk beds: We utilized the length and unique shape of the room by building a double twin-over-full bunk wall. This picture is also before a grasscloth wallcovering was installed on the wall behind the bunks.
11.035 Billeder af blåt, sort baby- og børneværelse
5


