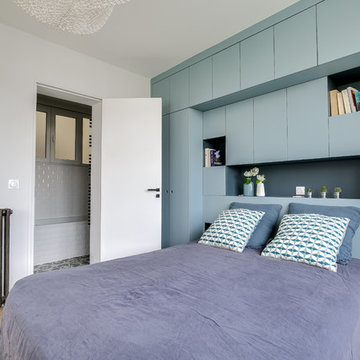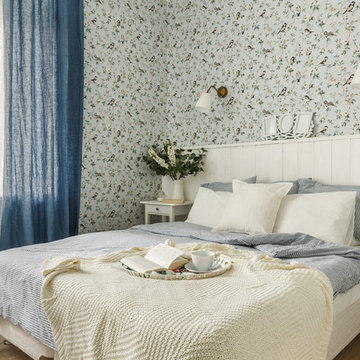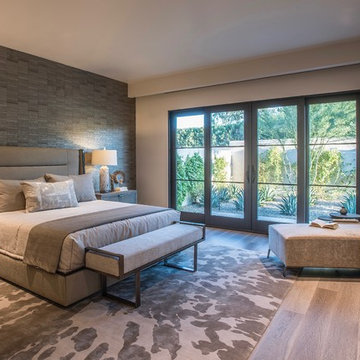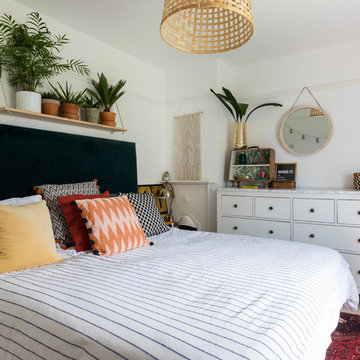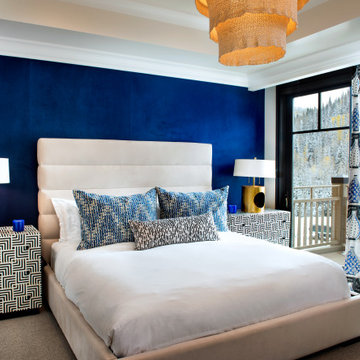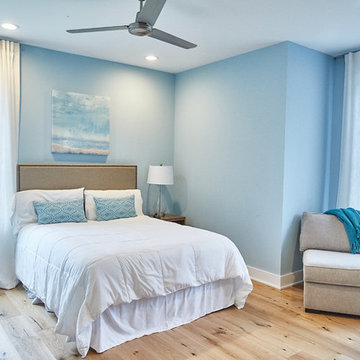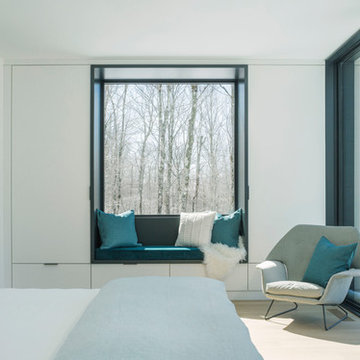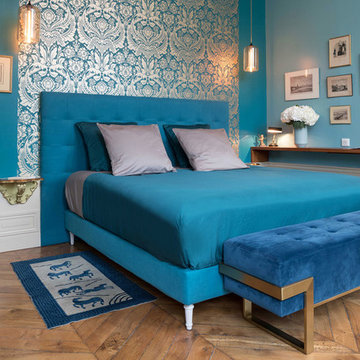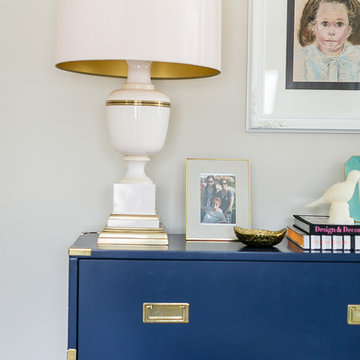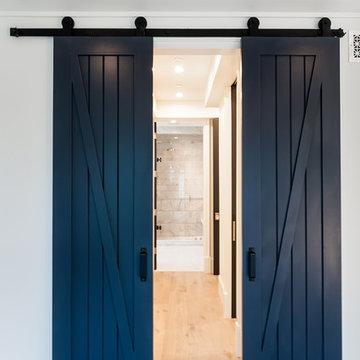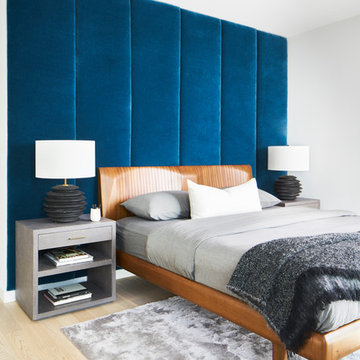881 Billeder af blåt soveværelse med beige gulv
Sorteret efter:
Budget
Sorter efter:Populær i dag
21 - 40 af 881 billeder
Item 1 ud af 3
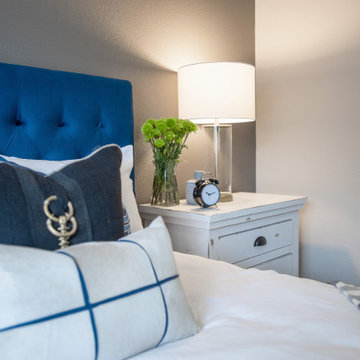
The tufted blue velvet bed is the center of the room accented with watercolor printed draperies.
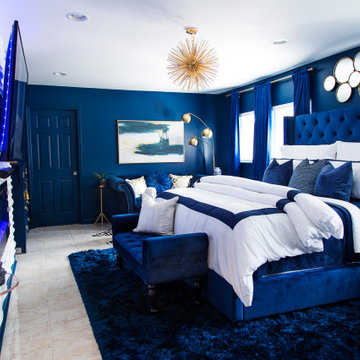
A daring monochromatic approach to a master suite truly fit for a bold personality. Hues of blue adorn this room to create a moody yet vibrant feel. The seating area allows for a period of unwinding before bed, while the chaise lets you “lounge” around on those lazy days. The concept for this space was boutique hotel meets monochrome madness. The 5 star experience should always follow you home.
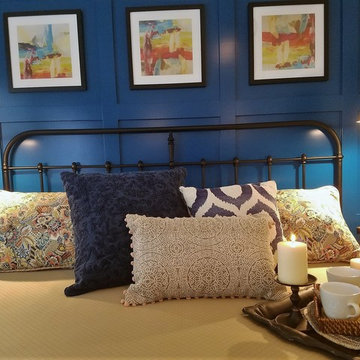
These clients wanted a total redo of their outdated bedroom. Having worked together before on the complete renovation of their family room, I was happy to deliver their dream for a master bedroom retreat. The custom wall paneling installation was the jumping off point for the rest of the design. Reflecting their love of antiques, but saving budget $$ for other areas, the iron headboard was purchased retail, then powder coated matte black giving us the look we wanted. I also created the triptych abstract framed art, sized to fit perfectly into the paneled wall squares. The diamond pattern bedspread is custom sized for their adjustable bed to drape just off the floor. The overall style is simple and elegant, in keeping with their clean uncluttered aesthetic. The bathroom was updated with a beautiful black and gold leaf patterned wallpaper that perfectly compliments their existing craftsman double vanity. I finished off the room with a light wall color that blends with the new carpeting.

What do teenager’s need most in their bedroom? Personalized space to make their own, a place to study and do homework, and of course, plenty of storage!
This teenage girl’s bedroom not only provides much needed storage and built in desk, but does it with clever interplay of millwork and three-dimensional wall design which provide niches and shelves for books, nik-naks, and all teenage things.
What do teenager’s need most in their bedroom? Personalized space to make their own, a place to study and do homework, and of course, plenty of storage!
This teenage girl’s bedroom not only provides much needed storage and built in desk, but does it with clever interplay of three-dimensional wall design which provide niches and shelves for books, nik-naks, and all teenage things. While keeping the architectural elements characterizing the entire design of the house, the interior designer provided millwork solution every teenage girl needs. Not only aesthetically pleasing but purely functional.
Along the window (a perfect place to study) there is a custom designed L-shaped desk which incorporates bookshelves above countertop, and large recessed into the wall bins that sit on wheels and can be pulled out from underneath the window to access the girl’s belongings. The multiple storage solutions are well hidden to allow for the beauty and neatness of the bedroom and of the millwork with multi-dimensional wall design in drywall. Black out window shades are recessed into the ceiling and prepare room for the night with a touch of a button, and architectural soffits with led lighting crown the room.
Cabinetry design by the interior designer is finished in bamboo material and provides warm touch to this light bedroom. Lower cabinetry along the TV wall are equipped with combination of cabinets and drawers and the wall above the millwork is framed out and finished in drywall. Multiple niches and 3-dimensional planes offer interest and more exposed storage. Soft carpeting complements the room giving it much needed acoustical properties and adds to the warmth of this bedroom. This custom storage solution is designed to flow with the architectural elements of the room and the rest of the house.
Photography: Craig Denis
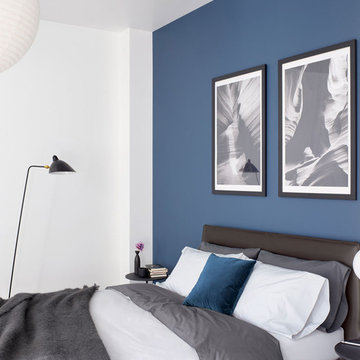
Layered color blocking in the bedroom.
Find out more about how Yaiza Armbruster of Atelier Armbruster collaborated with Design Within Reach to furnish the fictional home of Clarke Kent in The Standish in Brooklyn Heights.
Check out the Feb 2018 Catalog or read the story here http://www.dwr.com/interiors-standish
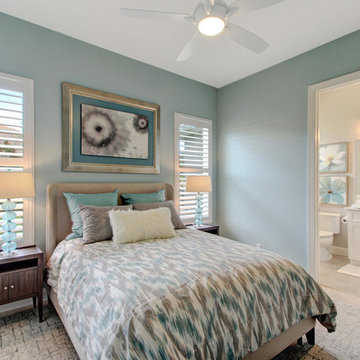
Paint: SW 6478 Watery
Bedframe and matching furniture: Caracole
Bedding: Eastern Accents
Artwork: Baldwin Art
Lamps: Caracole
Rugs: Jaunty
Plantation Shutters: Skandia Window Fashions
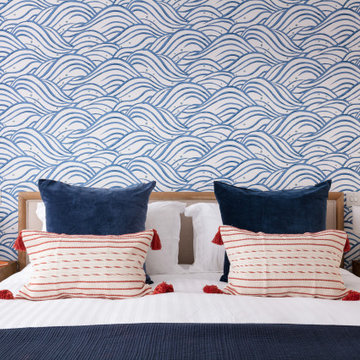
Waterside Apartment overlooking Falmouth Marina and Restronguet. This apartment was a blank canvas of Brilliant White and oak flooring. It now encapsulates shades of the ocean and the richness of sunsets, creating a unique, luxury and colourful space.
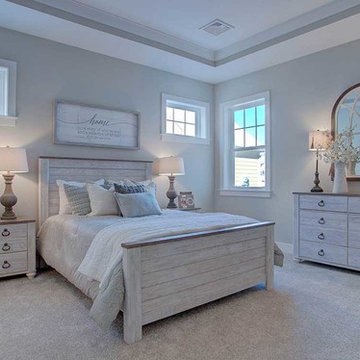
This 1-story Arts & Crafts style home includes a 2-car garage with mudroom entry complete with built-in lockers. Designer details throughout the home include lofty 10' ceilings. Stylish vinyl plank flooring in the foyer that extends to the dining room, kitchen, and living room. Off of the foyer is a study with coffered ceiling. The kitchen is open to the dining and living room and features granite countertops with tile backsplash, attractive cabinetry, and stainless steel appliances. The spacious living room is warmed by a gas fireplace with stone surround and shiplap above the mantel. The owner’s suite with tray ceiling includes a spacious closet private bath with a tile shower and double bowl vanity with cultured marble top.
881 Billeder af blåt soveværelse med beige gulv
2
