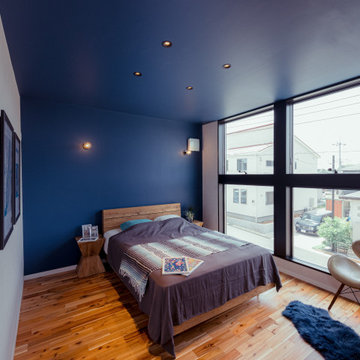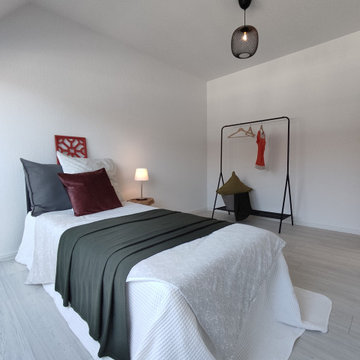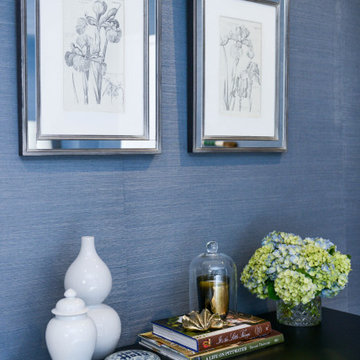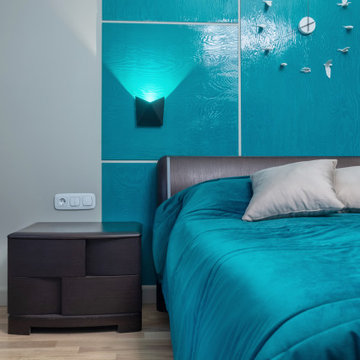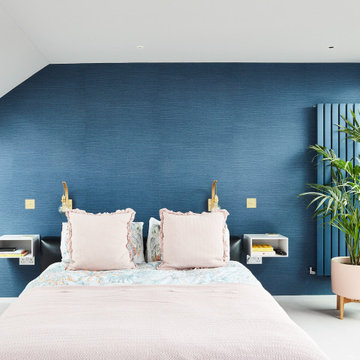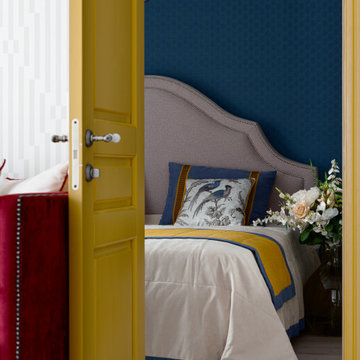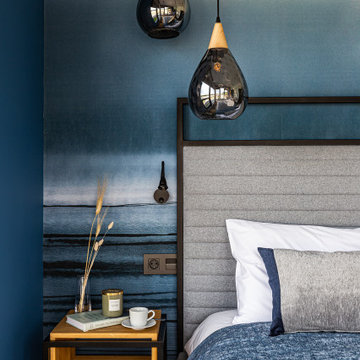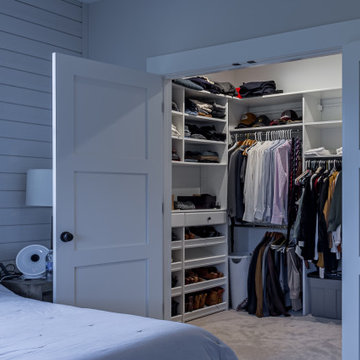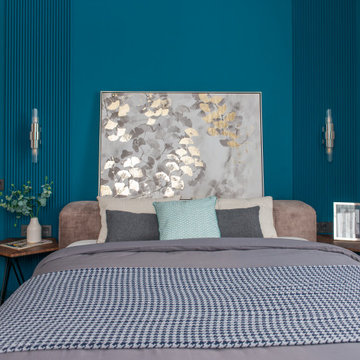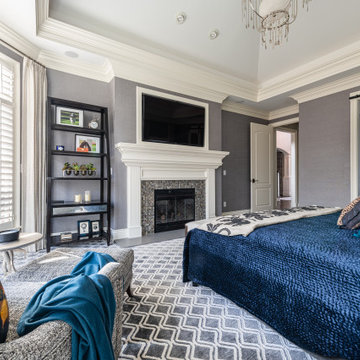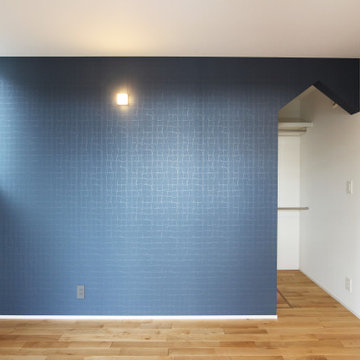282 Billeder af blåt soveværelse med vægtapet
Sorteret efter:
Budget
Sorter efter:Populær i dag
81 - 100 af 282 billeder
Item 1 ud af 3
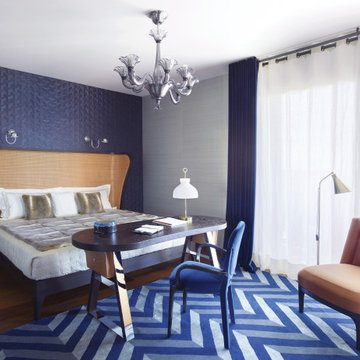
Le film culte de 1955 avec Cary Grant et Grace Kelly "To Catch a Thief" a été l'une des principales source d'inspiration pour la conception de cet appartement glamour en duplex près de Milan. Le Studio Catoir a eu carte blanche pour la conception et l'esthétique de l'appartement. Tous les meubles, qu'ils soient amovibles ou intégrés, sont signés Studio Catoir, la plupart sur mesure, de même que les cheminées, la menuiserie, les poignées de porte et les tapis. Un appartement plein de caractère et de personnalité, avec des touches ludiques et des influences rétro dans certaines parties de l'appartement.
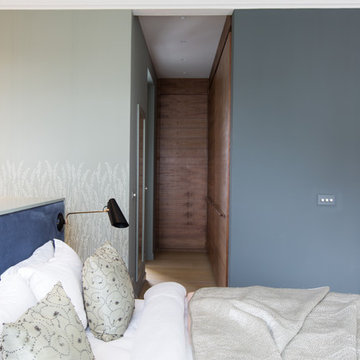
Principal bedroom. The wardrobe joinery is built into the corridor to the ensuite bathroom and finished in walnut.. The velvet upholstered headboard has concealed storage for accessories and mounted reading lights.. Designed and made by the My-Studio team.
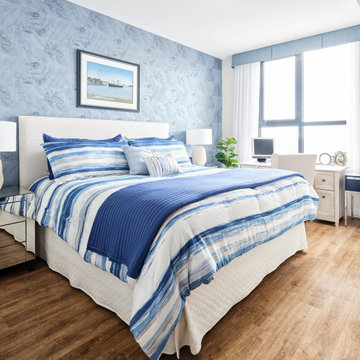
Like many people, my client's bedroom doubles as a home office. It might be a relatively big bedroom for a condo, but it's awkwardly shaped, has a bulkhead, and has a narrow corner window. My client wanted to keep their mirrored bedside tables, so there was also the challenge of making the room feel more masculine.
The blue theme was inspired by my client's love of being on the water and a lifetime of boating. The bold blue in the bedding and desk side table, not only striking but adds a masculine edge. The table lamps resemble coral, and the finish on the desk is reminiscent of driftwood.
Finally, custom window treatments, made of up sheer stationary panels and blue valances tie in both windows and add complement the wallpapered accent wall.
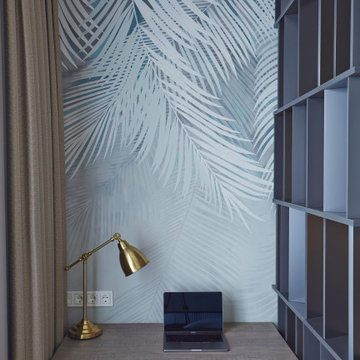
Спальня в четырехкомнатной квартире в ЖК 1147, проект разработан и реализован под ключ генеральным подрядчиком по созданию интерьера «Студия 3.14», автор проекта и руководитель авторского надзора - ведущий дизайнер Никита Васильев, менеджер проекта - Алексей Мелеховец.
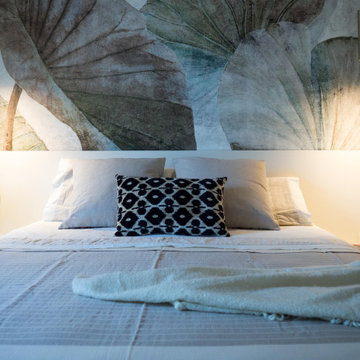
La camera padronale, ricavata da una stanza di grandi dimensioni, vede il letto al centro con una splendida carta da parati come decorazione della parete della testata. Alle spalle del letto si aprono la cabina armadi e il bagno padronale, a creare una vera suite.
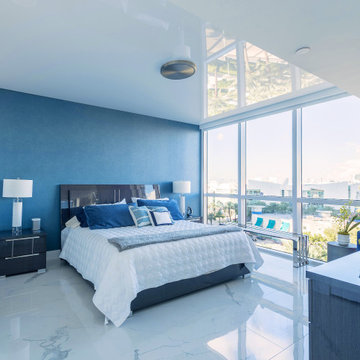
Blue for days! This bedroom has a reflective floor AND a reflective ceiling! Nothing better than High Gloss to bring light in!
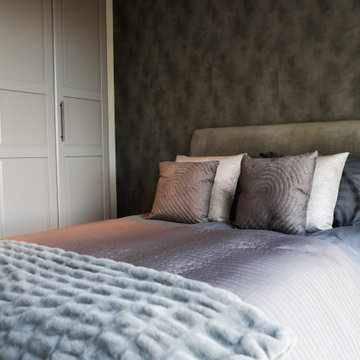
Boutique style master bedroom, grey on grey, with plush fur throw, and customised wardrobe.
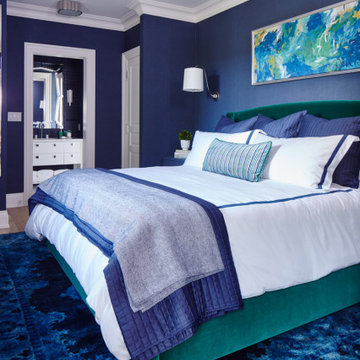
This estate is a transitional home that blends traditional architectural elements with clean-lined furniture and modern finishes. The fine balance of curved and straight lines results in an uncomplicated design that is both comfortable and relaxing while still sophisticated and refined. The red-brick exterior façade showcases windows that assure plenty of light. Once inside, the foyer features a hexagonal wood pattern with marble inlays and brass borders which opens into a bright and spacious interior with sumptuous living spaces. The neutral silvery grey base colour palette is wonderfully punctuated by variations of bold blue, from powder to robin’s egg, marine and royal. The anything but understated kitchen makes a whimsical impression, featuring marble counters and backsplashes, cherry blossom mosaic tiling, powder blue custom cabinetry and metallic finishes of silver, brass, copper and rose gold. The opulent first-floor powder room with gold-tiled mosaic mural is a visual feast.
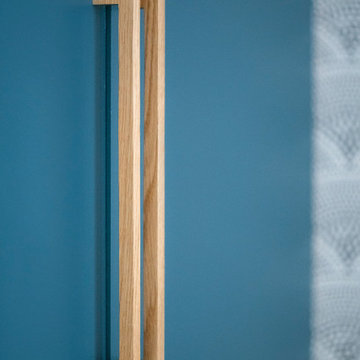
Notre cliente venait de faire l’acquisition d’un appartement au charme parisien. On y retrouve de belles moulures, un parquet à l’anglaise et ce sublime poêle en céramique. Néanmoins, le bien avait besoin d’un coup de frais et une adaptation aux goûts de notre cliente !
Dans l’ensemble, nous avons travaillé sur des couleurs douces. L’exemple le plus probant : la cuisine. Elle vient se décliner en plusieurs bleus clairs. Notre cliente souhaitant limiter la propagation des odeurs, nous l’avons fermée avec une porte vitrée. Son style vient faire écho à la verrière du bureau afin de souligner le caractère de l’appartement.
Le bureau est une création sur-mesure. A mi-chemin entre le bureau et la bibliothèque, il est un coin idéal pour travailler sans pour autant s’isoler. Ouvert et avec sa verrière, il profite de la lumière du séjour où la luminosité est maximisée grâce aux murs blancs.
282 Billeder af blåt soveværelse med vægtapet
5
