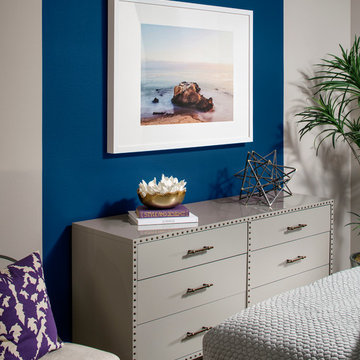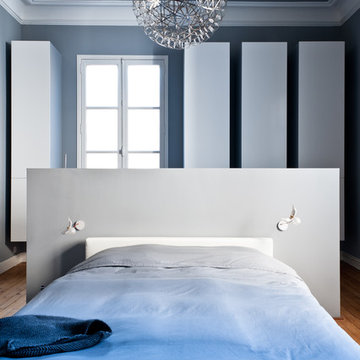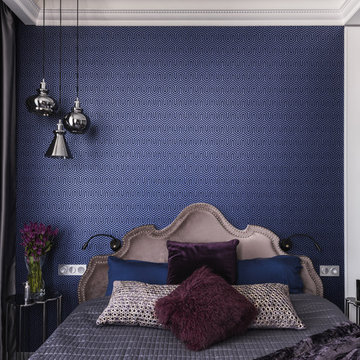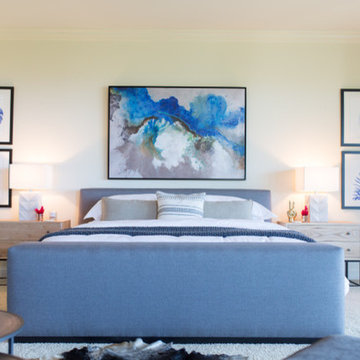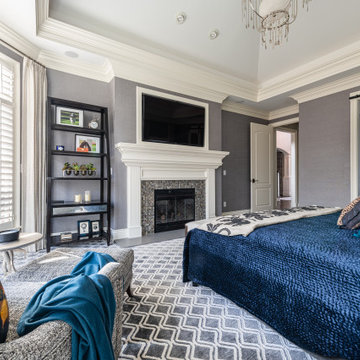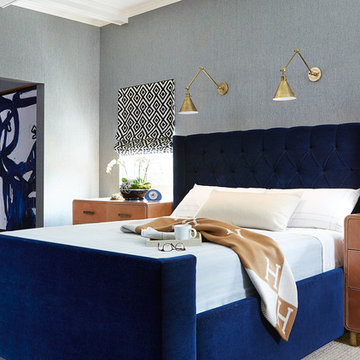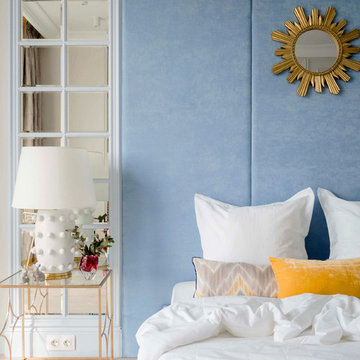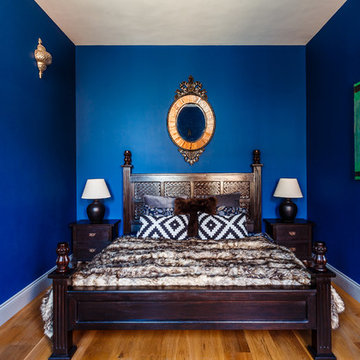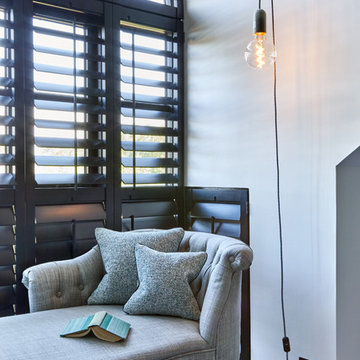1.752 Billeder af blåt soveværelse
Sorteret efter:
Budget
Sorter efter:Populær i dag
141 - 160 af 1.752 billeder
Item 1 ud af 3
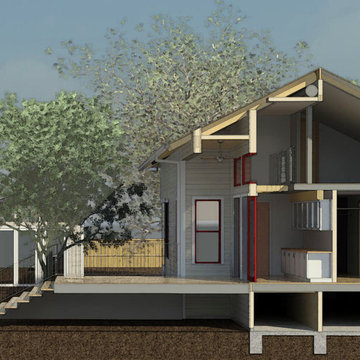
Section perspective of addition, including new deck (on left) and master suite (beyond). The sun-lit, double-height hallway is visible in the middle of the frame.
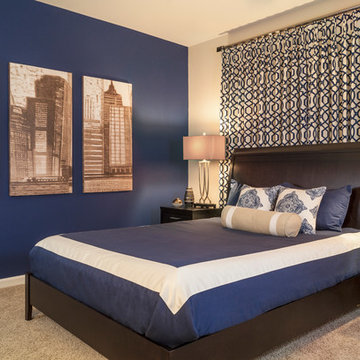
By using bold patterns and deep blue colors, this small bedroom was turned into a luxurious room. The draperies fully block the sunlight to allow a place to rest.
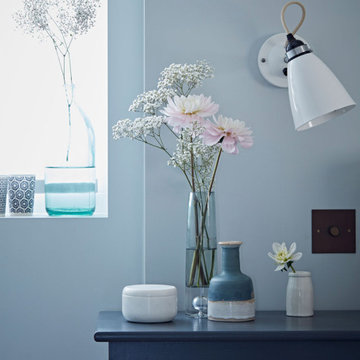
This is a bedside table detail in a bedroom that was designed for a young teenage girl who liked blue. The walls were painted in a soft chalky sky blue, porcelain wall lights were fitted for reading in bed and the bedside table was painted in a midnight blue
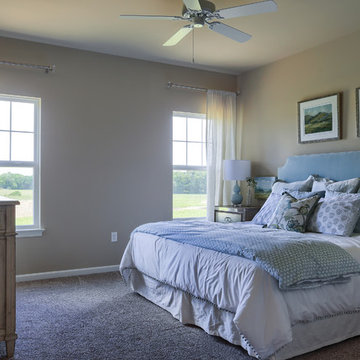
The carpet is the Burnished Brandy color. in the Soft Dimensions II collection from Mohawk.
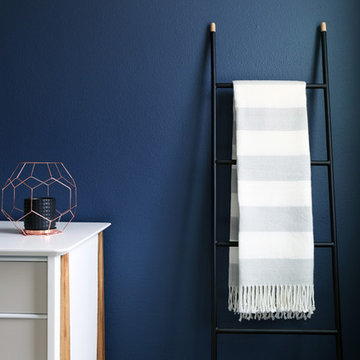
Completed in 2017, this project features midcentury modern interiors with copper, geometric, and moody accents. The design was driven by the client's attraction to a grey, copper, brass, and navy palette, which is featured in three different wallpapers throughout the home. As such, the townhouse incorporates the homeowner's love of angular lines, copper, and marble finishes. The builder-specified kitchen underwent a makeover to incorporate copper lighting fixtures, reclaimed wood island, and modern hardware. In the master bedroom, the wallpaper behind the bed achieves a moody and masculine atmosphere in this elegant "boutique-hotel-like" room. The children's room is a combination of midcentury modern furniture with repetitive robot motifs that the entire family loves. Like in children's space, our goal was to make the home both fun, modern, and timeless for the family to grow into. This project has been featured in Austin Home Magazine, Resource 2018 Issue.
---
Project designed by the Atomic Ranch featured modern designers at Breathe Design Studio. From their Austin design studio, they serve an eclectic and accomplished nationwide clientele including in Palm Springs, LA, and the San Francisco Bay Area.
For more about Breathe Design Studio, see here: https://www.breathedesignstudio.com/
To learn more about this project, see here: https://www.breathedesignstudio.com/mid-century-townhouse
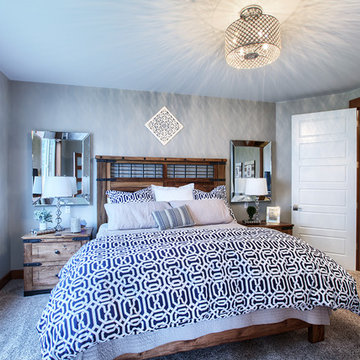
Gorgeious 5 panel masonite doors, hemlock trim and chandelier lighting. PC Bill Johnson
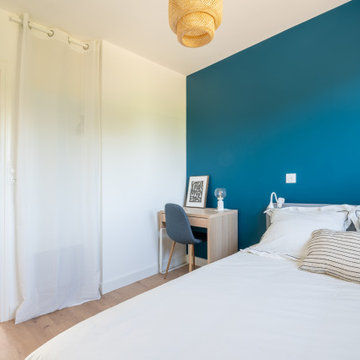
Déplacement de la cuisine dans la pièce de vie lumineuse pour créer cette chambre supplémentaire avec rangements intégrés.
Rénovation complète pour ce logement de 60m2
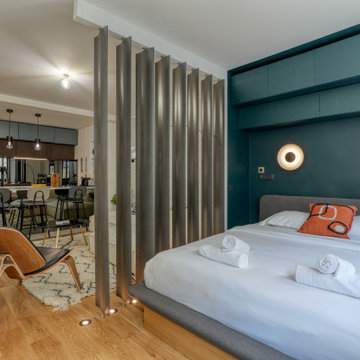
CHAMBRE
Côté chambre, des placards sur-mesure et un lit-coffre permettent d'offrir des rangements confortables sans pour autant alourdir l'espace avec des placards.
Afin de délimiter l'espace et de lui donner un côté plus intimiste le mur derrière la tête de lit s'est vu repeint d'un vert “Hooker” et habillé d'appliques murales au design noir et or.
En face du lit, un espace de travail confortable défini par un grand bureau en bois recouvert d'une feuille de cuir et comportant deux tiroirs auquel s’ajoute fauteuil en bois doté d'une assise et d'un dossier en cuir de la même teinte.
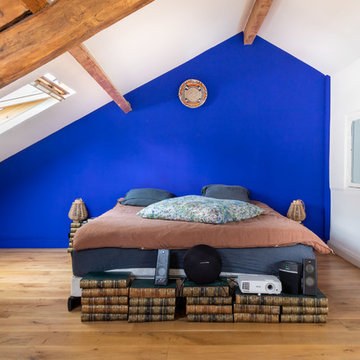
Sur la partie nuit, nous avons opté pour la teinte "Ultra Blue", un pigment unique mélangé à la main dans les ateliers de Little Greene, proposé exclusivement en édition limitée, ce qui rend cette pièce unique en son genre en lui apportant caractère et personnalité.
Crédit Photo : Julien Nguyen-Kim
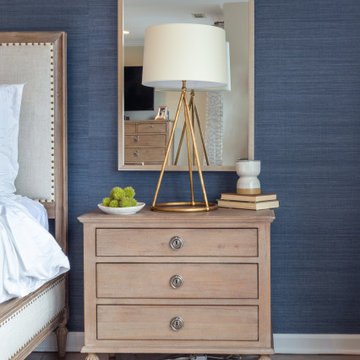
We had so much fun with this project! The client wanted a bedroom refresh as they had not done much to it since they had moved in 5 years ago. As a space you are in every single night (and day!), your bedroom should be a place where you can relax and enjoy every minute. We worked with the clients favorite color (navy!) to create a beautiful blue grasscloth textured wall behind their bed to really make their furniture pop and add some dimension to the room. New lamps in their favorite finish (gold!) were added to create additional lighting moments when the shades go down. Adding beautiful sheer window treatments allowed the clients to keep some softness in the room even when the blackout shades were down. Fresh bedding and some new accessories were added to complete the room.
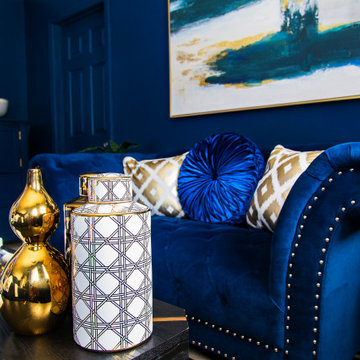
A daring monochromatic approach to a master suite truly fit for a bold personality. Hues of blue adorn this room to create a moody yet vibrant feel. The seating area allows for a period of unwinding before bed, while the chaise lets you “lounge” around on those lazy days. The concept for this space was boutique hotel meets monochrome madness. The 5 star experience should always follow you home.
1.752 Billeder af blåt soveværelse
8
