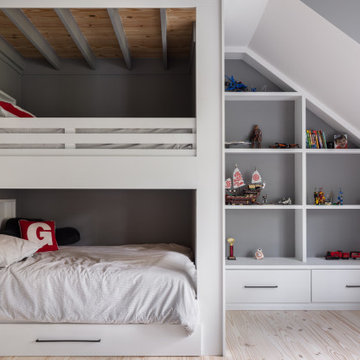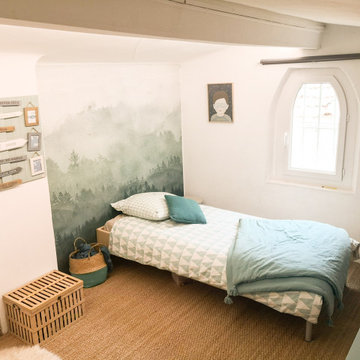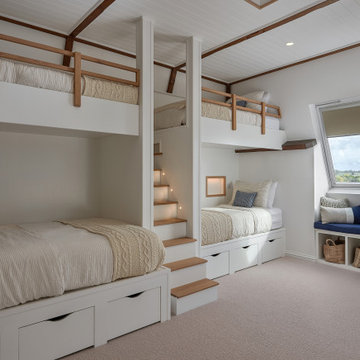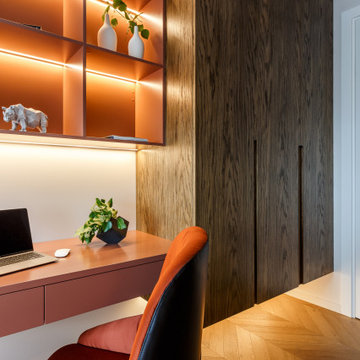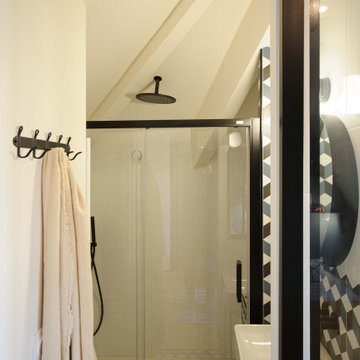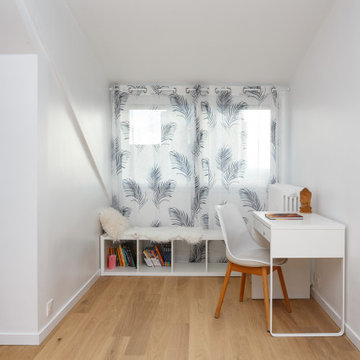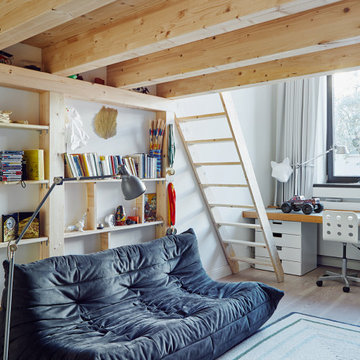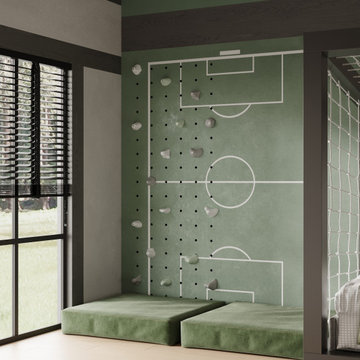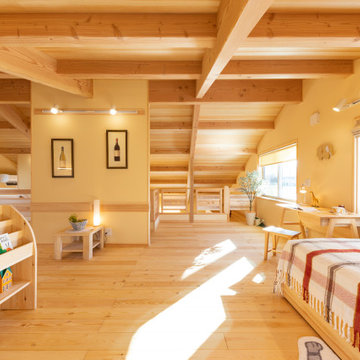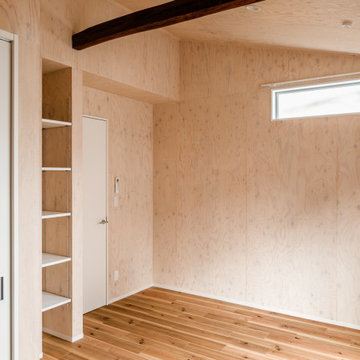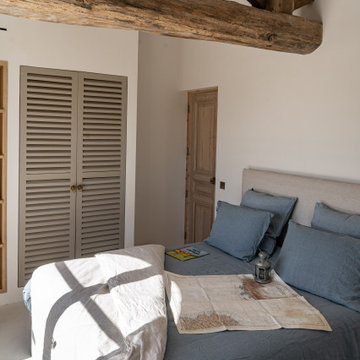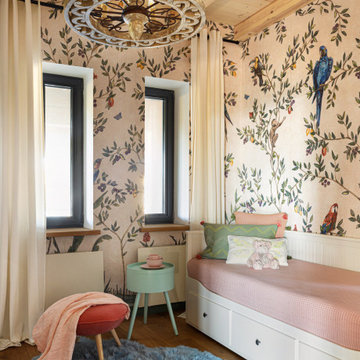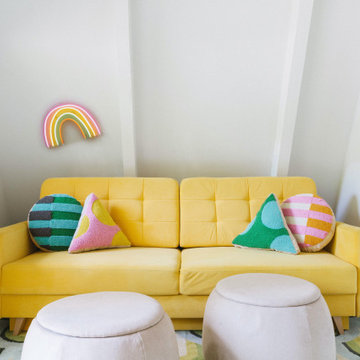173 Billeder af børneværelse med beige gulv og synligt bjælkeloft
Sorteret efter:
Budget
Sorter efter:Populær i dag
21 - 40 af 173 billeder
Item 1 ud af 3
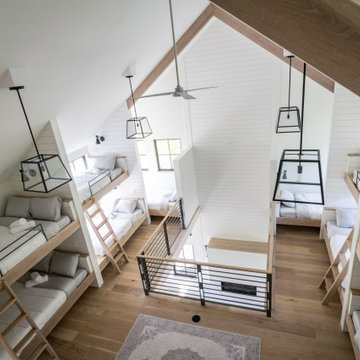
Envinity’s Trout Road project combines energy efficiency and nature, as the 2,732 square foot home was designed to incorporate the views of the natural wetland area and connect inside to outside. The home has been built for entertaining, with enough space to sleep a small army and (6) bathrooms and large communal gathering spaces inside and out.
In partnership with StudioMNMLST
Architect: Darla Lindberg
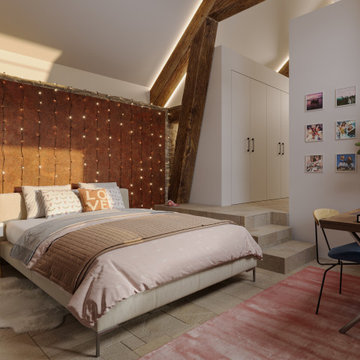
Bienvenue dans notre monde de rénovation architecturale, où chaque projet devient une histoire à partager.
Au-delà de la rénovation architecturale audacieuse, cette transformation d'un ancien corps de ferme offre également deux terrasses, anciennement en friche. La première terrasse est dédiée aux plaisirs autour d'une piscine. Imaginez-vous vous prélassant sur des transats confortables, sirotant un cocktail rafraîchissant, tandis que l'eau scintille et danse sous vos yeux.
Mais l'expérience ne s'arrête pas là. La deuxième terrasse est utilisé comme salon d'été, idéale pour se plonger dans des discussions le soir près du barbecue.
Cette rénovation est une histoire de passion. Entre audace contemporaine et préservation des éléments d'origine, cette résidence devient le théâtre d'expériences uniques.
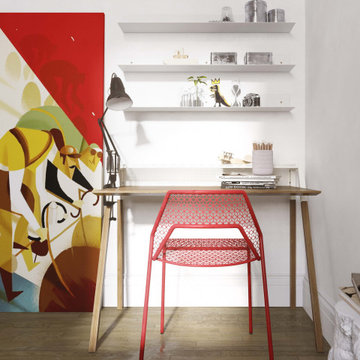
This luxurious kids' bedroom in a Chelsea apartment, NYC, demonstrates how Arsight masterfully blends elegance and whimsy. The design, inspired by playful Brooklyn aesthetics, is harmoniously paired with a serene, neutral Scandinavian theme. A custom bookshelf displays captivating kids' art, and a cozy desk space encourages creative pursuits. Adorned with reclaimed flooring and thoughtful luxury furnishings, the room is a dreamscape built to foster youthful imaginations.
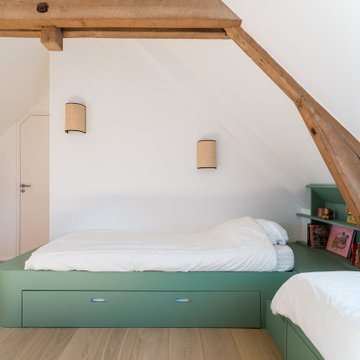
Dans la chambre d’enfants, création de lits estrades avec tiroirs et espace bibliothèque intégré ainsi qu’une longue enfilade fermée.
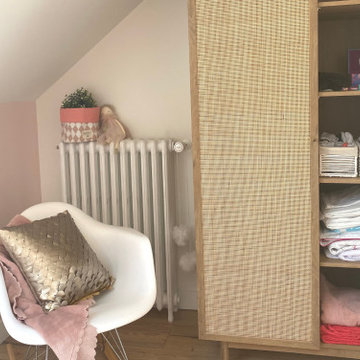
Maelle a 4 ans et elle va bientôt être grande sœur. C'est donc tout naturellement qu'elle a accepté de céder sa chambre à son petit frère qui va naître dans quelques mois. Sa future chambre, nichée sous les combles, servait plutôt de grenier pour entreposer tout un tas d'affaires. Il a fallu faire donc preuve de capacité à se projeter et d'imagination pour lui aménager sa chambre de rêve. Alors quand elle me l'a expliqué, sa chambre de rêve était composée de, je cite : "des animaux, du rose, des belles lumières". Ni une, ni deux, WherDeco en coup de baguette magique lui à proposé une chambre enchantée au charme d'antan.
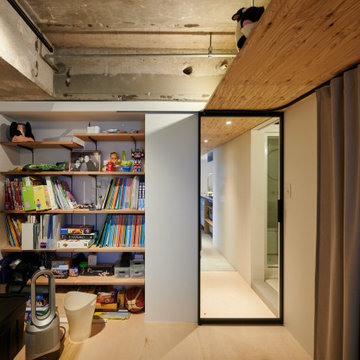
子ども部屋は出入口が2つあり、通り抜けることもできます。通り抜ける通路となる部分の天井を木の合板でつくり、その上を棚として使える様にしています。ガラス戸で仕切られていますが、みんなのいるリビングやダイニングと距離があるので独立感があります。子供が独り立ちした後もこの部屋が仲間外れにならない様にしています。
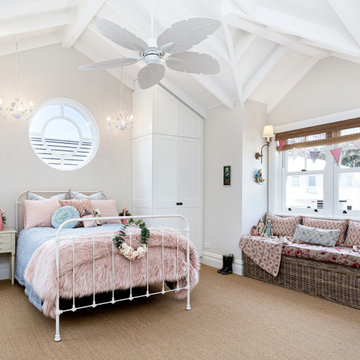
This sweet room for a little girl features a unique round window above the bed, with a delightful window seat framed by two double-hung sash windows.
To see more photos of this lovely home, click here: https://cedarwest.com.au/featured-projects/subiaco-residence
173 Billeder af børneværelse med beige gulv og synligt bjælkeloft
2
