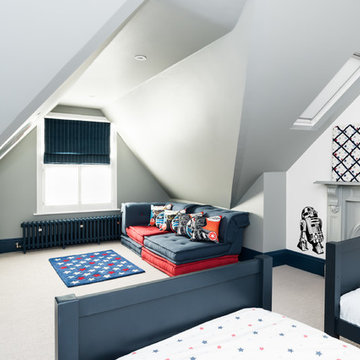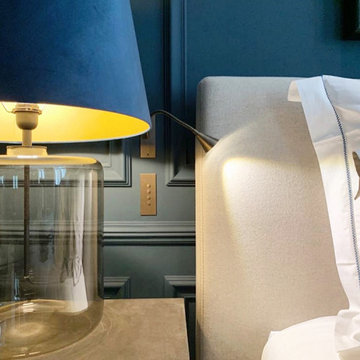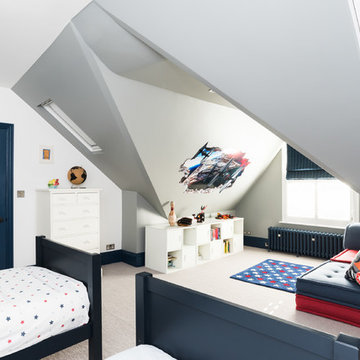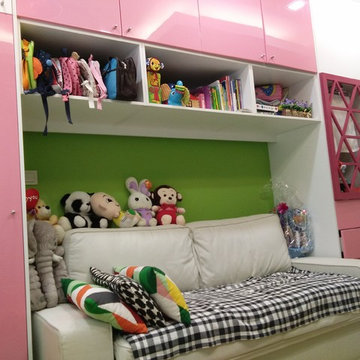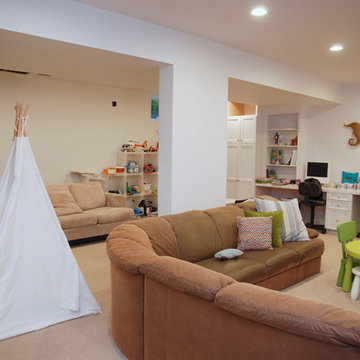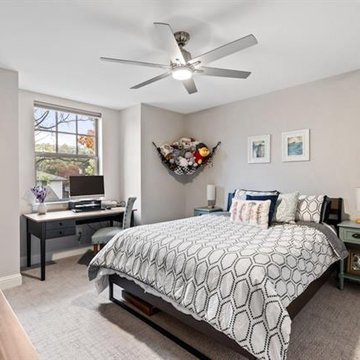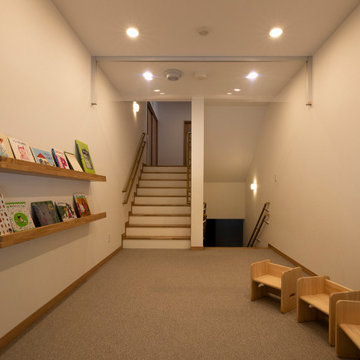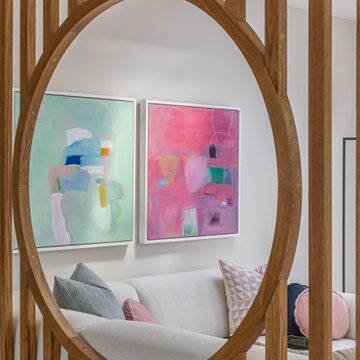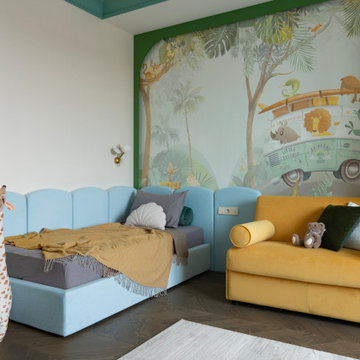320 Billeder af børneværelse med beige gulv
Sorteret efter:
Budget
Sorter efter:Populær i dag
161 - 180 af 320 billeder
Item 1 ud af 3
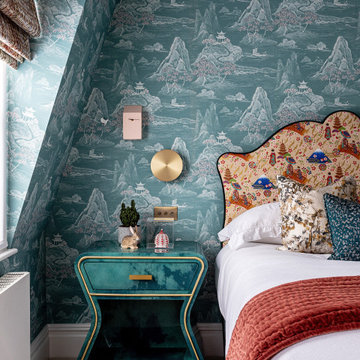
A close-up of the girl's bedroom highlights the whimsical murals and patterns in more detail, plus the shapely bedsides of high-gloss teal vellum, and a collectible ‘Red Pumpkin’ ceramic by Yayoi Kusama.
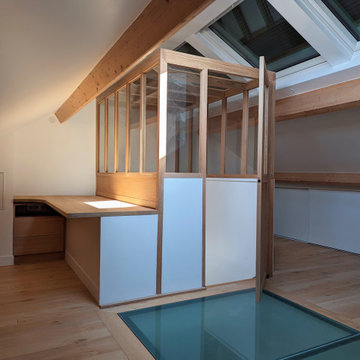
Afin d'isoler la chambre sous combles de la cage d'escaliers, l'accès a été repensé pour y positionner une verrière sur mesure, entièrement en bois.
Le plateau du bureau vient s'intégrer à la boite et permet un grand plan de travail dégagé sans être pénalisé par la pente du toit.
En miroir de l'autre côté sont installés des rangements avec portes coulissantes.
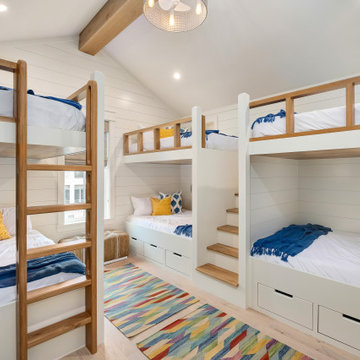
bunk room for 6! full size beds and storage under the beds and on the walls keep everyone organized.
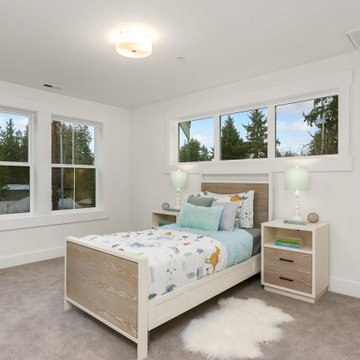
The Belmont's kids room is a delightful space designed with comfort and imagination in mind. The gray carpet creates a soft and cozy flooring, perfect for little feet to play on. The white walls provide a clean and versatile backdrop, allowing for various decor styles and themes. One standout feature is the wooden kids bed, which adds a touch of warmth and natural beauty to the room. Adorned with a playful dinosaur-themed bedspread, the bed becomes a focal point that sparks the imagination of any young adventurer. The combination of the gray carpet, white walls, and wooden bed creates a harmonious and inviting atmosphere where kids can enjoy restful sleep and engage in imaginative play. It's a space that fosters creativity, comfort, and endless possibilities for your little ones.
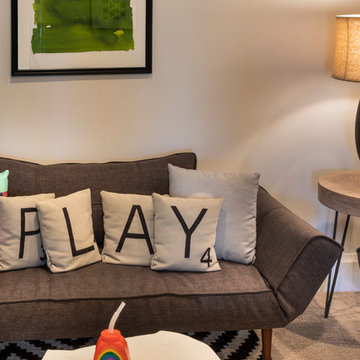
Gulf Building recently completed the “ New Orleans Chic” custom Estate in Fort Lauderdale, Florida. The aptly named estate stays true to inspiration rooted from New Orleans, Louisiana. The stately entrance is fueled by the column’s, welcoming any guest to the future of custom estates that integrate modern features while keeping one foot in the past. The lamps hanging from the ceiling along the kitchen of the interior is a chic twist of the antique, tying in with the exposed brick overlaying the exterior. These staple fixtures of New Orleans style, transport you to an era bursting with life along the French founded streets. This two-story single-family residence includes five bedrooms, six and a half baths, and is approximately 8,210 square feet in size. The one of a kind three car garage fits his and her vehicles with ample room for a collector car as well. The kitchen is beautifully appointed with white and grey cabinets that are overlaid with white marble countertops which in turn are contrasted by the cool earth tones of the wood floors. The coffered ceilings, Armoire style refrigerator and a custom gunmetal hood lend sophistication to the kitchen. The high ceilings in the living room are accentuated by deep brown high beams that complement the cool tones of the living area. An antique wooden barn door tucked in the corner of the living room leads to a mancave with a bespoke bar and a lounge area, reminiscent of a speakeasy from another era. In a nod to the modern practicality that is desired by families with young kids, a massive laundry room also functions as a mudroom with locker style cubbies and a homework and crafts area for kids. The custom staircase leads to another vintage barn door on the 2nd floor that opens to reveal provides a wonderful family loft with another hidden gem: a secret attic playroom for kids! Rounding out the exterior, massive balconies with French patterned railing overlook a huge backyard with a custom pool and spa that is secluded from the hustle and bustle of the city.
All in all, this estate captures the perfect modern interpretation of New Orleans French traditional design. Welcome to New Orleans Chic of Fort Lauderdale, Florida!
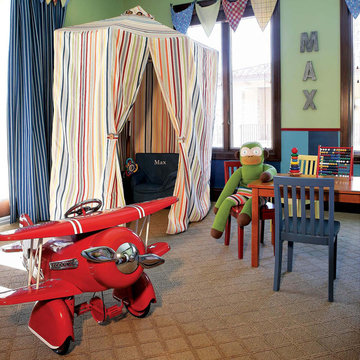
Visit our offices at the intersection of the 215 and Flamingo Road at
9484 W. Flamingo Rd. Ste. 370 Las Vegas, NV 89147.
Open M-F from 9am to 6pm.
(702) 940-6920 | http://lvpas.com | lvpasinc@gmail.com
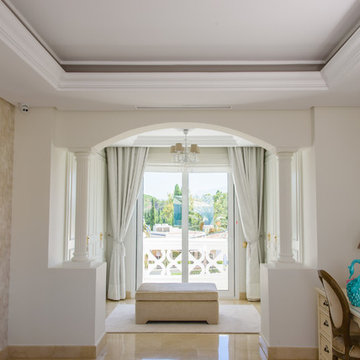
Aladecor Interior Design Marbella.
The Interiors are designed in elegant bright colours. the classic character is given in the furniture and decorative elements in the shades of old gold.
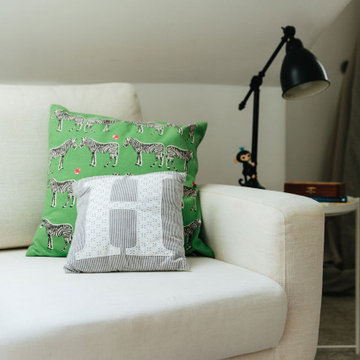
This room has everything your little one needs, a super cool bunk bed that doubles as a desk for getting that last-minute homework done and even a foosball table to entertain them and their friends when they come round for sleepovers!
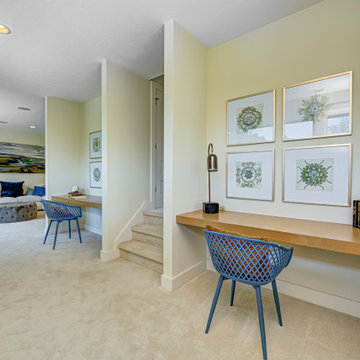
This custom floor plan features 5 bedrooms and 4.5 bathrooms, with the primary suite on the main level. This model home also includes a large front porch, outdoor living off of the great room, and an upper level loft.
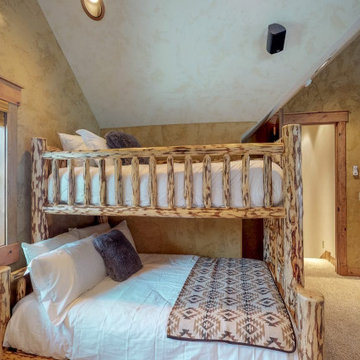
The kids room has not one but 3 bunk-beds plus a futon. the adults can have the whole downstairs to themselves with the other 5 bedrooms.
320 Billeder af børneværelse med beige gulv
9
