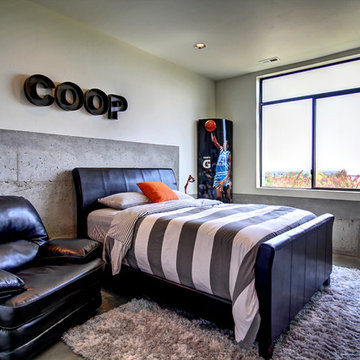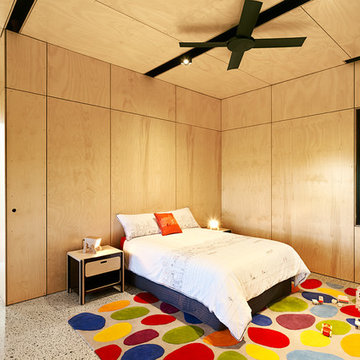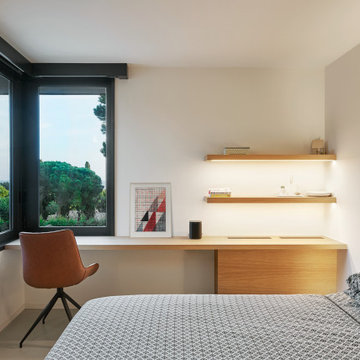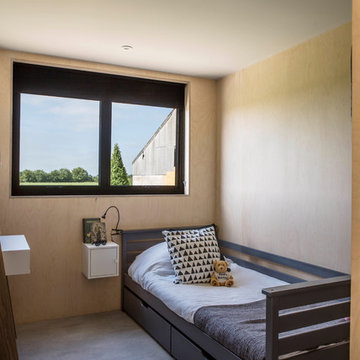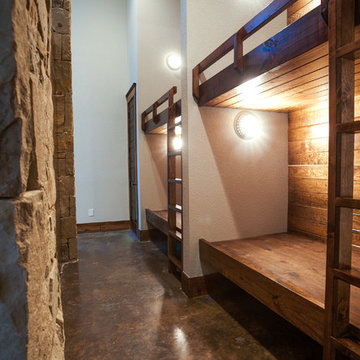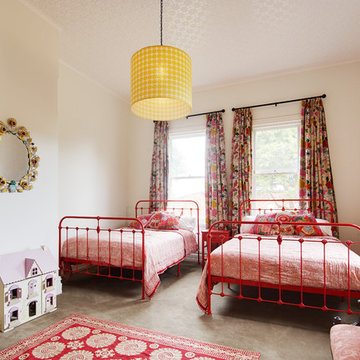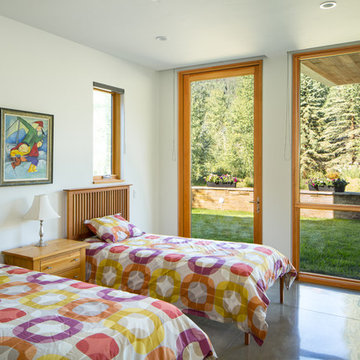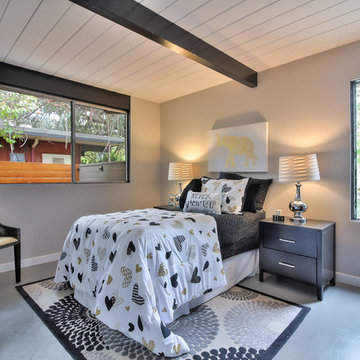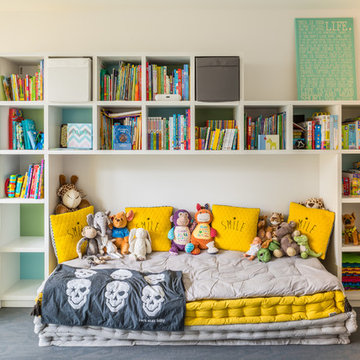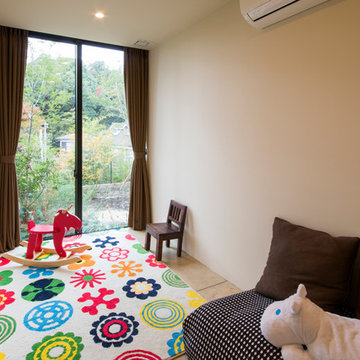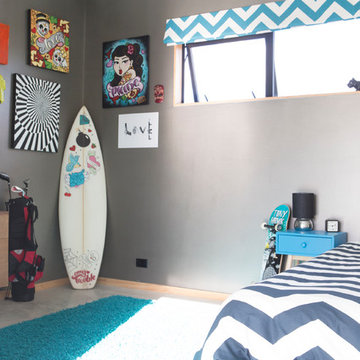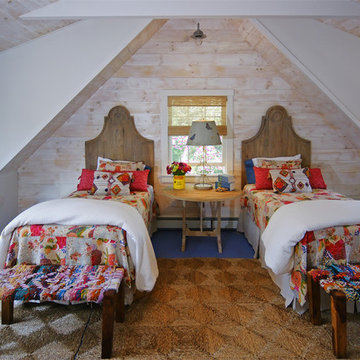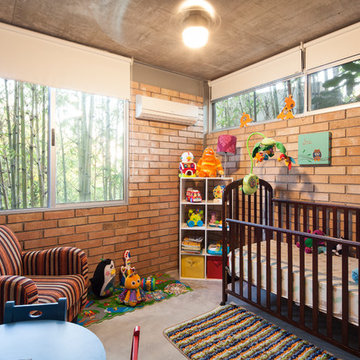29 Billeder af børneværelse med beige vægge og betongulv
Sorteret efter:
Budget
Sorter efter:Populær i dag
1 - 20 af 29 billeder
Item 1 ud af 3
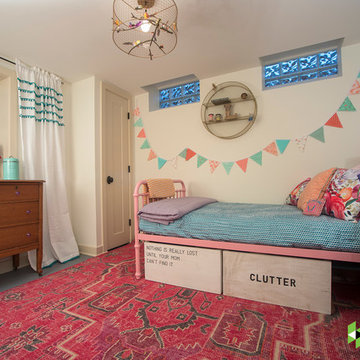
Photo: Mars Photo and Design © 2017 Houzz. This basement bedroom was created by Meadowlark Design + Build with our client's teenage daughter in mind.

Mountain Peek is a custom residence located within the Yellowstone Club in Big Sky, Montana. The layout of the home was heavily influenced by the site. Instead of building up vertically the floor plan reaches out horizontally with slight elevations between different spaces. This allowed for beautiful views from every space and also gave us the ability to play with roof heights for each individual space. Natural stone and rustic wood are accented by steal beams and metal work throughout the home.
(photos by Whitney Kamman)
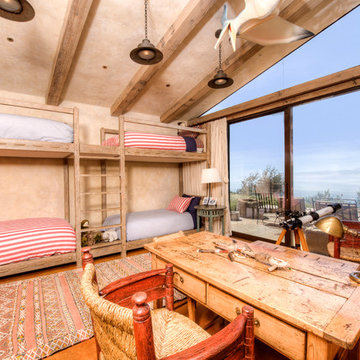
Breathtaking views of the incomparable Big Sur Coast, this classic Tuscan design of an Italian farmhouse, combined with a modern approach creates an ambiance of relaxed sophistication for this magnificent 95.73-acre, private coastal estate on California’s Coastal Ridge. Five-bedroom, 5.5-bath, 7,030 sq. ft. main house, and 864 sq. ft. caretaker house over 864 sq. ft. of garage and laundry facility. Commanding a ridge above the Pacific Ocean and Post Ranch Inn, this spectacular property has sweeping views of the California coastline and surrounding hills. “It’s as if a contemporary house were overlaid on a Tuscan farm-house ruin,” says decorator Craig Wright who created the interiors. The main residence was designed by renowned architect Mickey Muenning—the architect of Big Sur’s Post Ranch Inn, —who artfully combined the contemporary sensibility and the Tuscan vernacular, featuring vaulted ceilings, stained concrete floors, reclaimed Tuscan wood beams, antique Italian roof tiles and a stone tower. Beautifully designed for indoor/outdoor living; the grounds offer a plethora of comfortable and inviting places to lounge and enjoy the stunning views. No expense was spared in the construction of this exquisite estate.
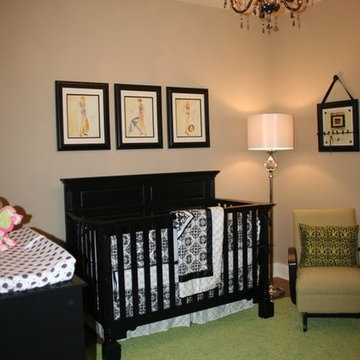
Black and white bedding, black furniture, lime green accents
wall color-bennington grey (HC-82)
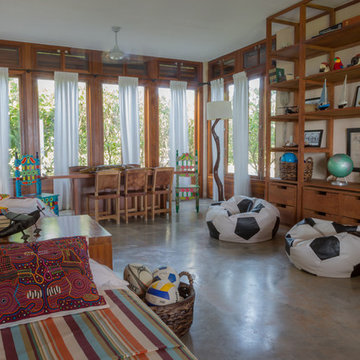
Kids room with two single beds with trundles, built in custom toy shelves and lamps created with wood sourced on the property, and regional cultural decor including indigenous Mola art pillows, leather and painted chairs.
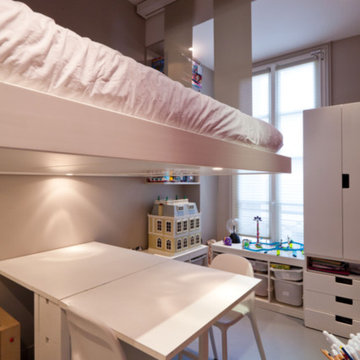
L'ancienne salle de bain a été transformée en chambre de jeux et/ou chambre d'amis.
Grâce à un lit (encastré dans le faux plafond) qui descend, la chambre de jeux peut être transformée en chambre à coucher. Le système du lit est conçu de manière à ce qu'il n'est pas nécessaire de déplacer le mobilier. Les pieds se déplient et le lit s'arrête à hauteur des meubles (75 cm).
Peinture au sol grise.
PHOTO: Brigitte Sombié
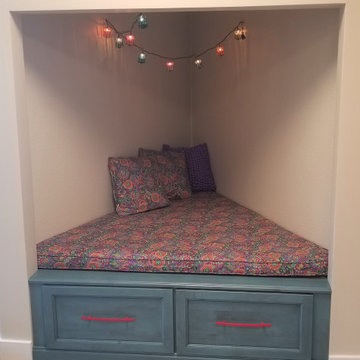
Kids hang out area in showroom. Shiloh cabinetry in Poplar wood, Aqua stain. A custom cushion top with matching pillows make this odd shaped space comfortable and inviting.
29 Billeder af børneværelse med beige vægge og betongulv
1
