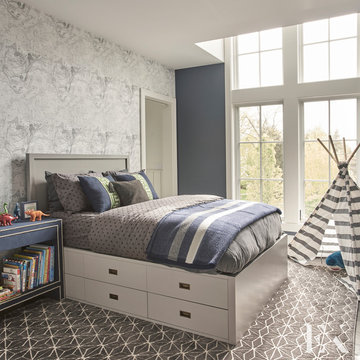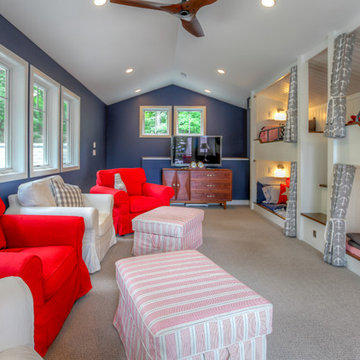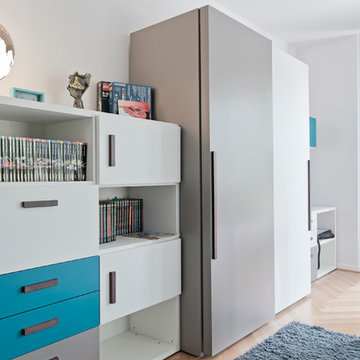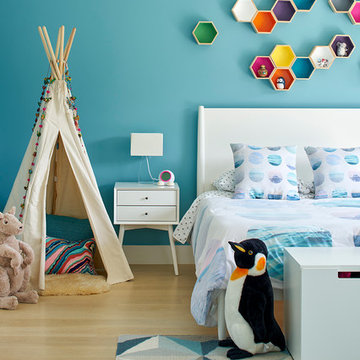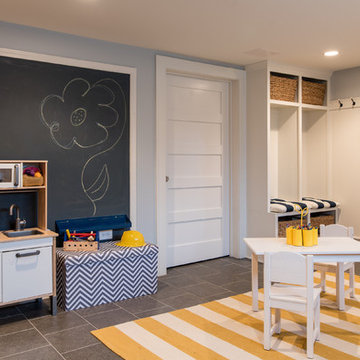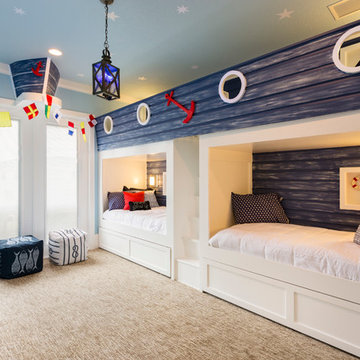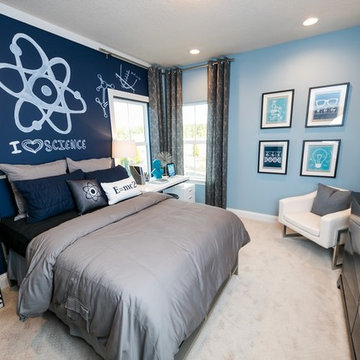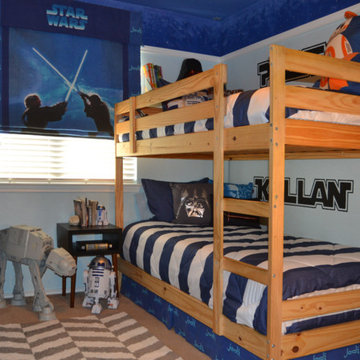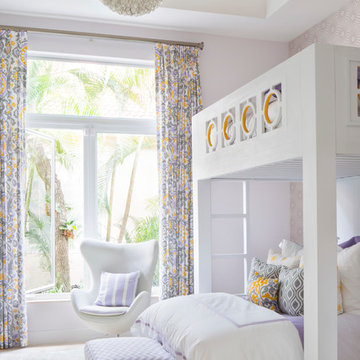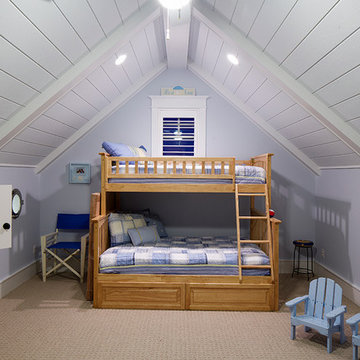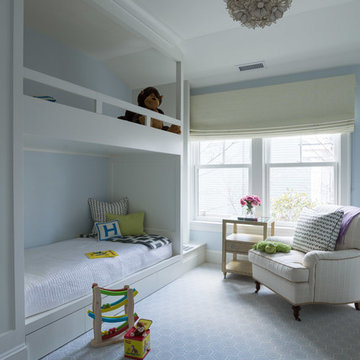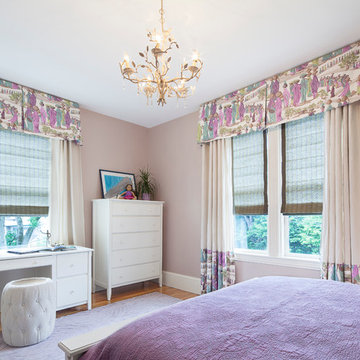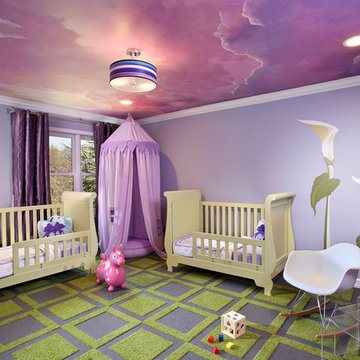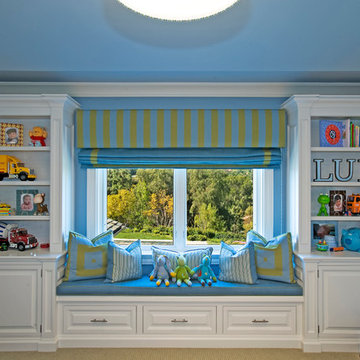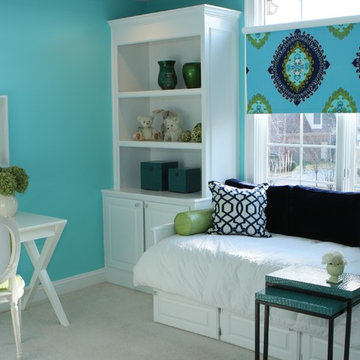8.273 Billeder af børneværelse med blå vægge og lilla vægge
Sorteret efter:
Budget
Sorter efter:Populær i dag
21 - 40 af 8.273 billeder
Item 1 ud af 3
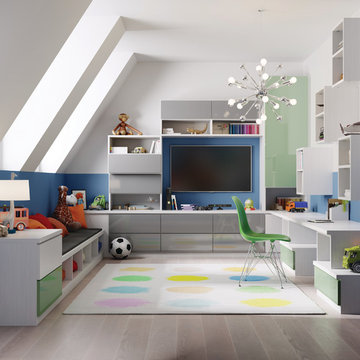
This multipurpose design helps to optimize the kids' space while keeping the room fun and functional.
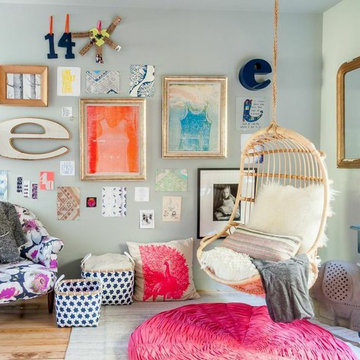
A fun, artistic bedroom for a teen girl - design by Dehn Bloom Design
Photo by Daniel Goodman

I was hired by the parents of a soon-to-be teenage girl turning 13 years-old. They wanted to remodel her bedroom from a young girls room to a teenage room. This project was a joy and a dream to work on! I got the opportunity to channel my inner child. I wanted to design a space that she would love to sleep in, entertain, hangout, do homework, and lounge in.
The first step was to interview her so that she would feel like she was a part of the process and the decision making. I asked her what was her favorite color, what was her favorite print, her favorite hobbies, if there was anything in her room she wanted to keep, and her style.
The second step was to go shopping with her and once that process started she was thrilled. One of the challenges for me was making sure I was able to give her everything she wanted. The other challenge was incorporating her favorite pattern-- zebra print. I decided to bring it into the room in small accent pieces where it was previously the dominant pattern throughout her room. The color palette went from light pink to her favorite color teal with pops of fuchsia. I wanted to make the ceiling a part of the design so I painted it a deep teal and added a beautiful teal glass and crystal chandelier to highlight it. Her room became a private oasis away from her parents where she could escape to. In the end we gave her everything she wanted.
Photography by Haigwood Studios
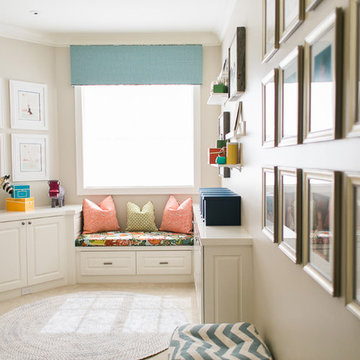
We were so honored to be hired by our first clients outside of San Diego! This particular family lives in Los Altos Hills, CA, in Northern California. They hired us to decorate their grand-children's play room and guest rooms (see other album). Enjoy!
Emily Scott
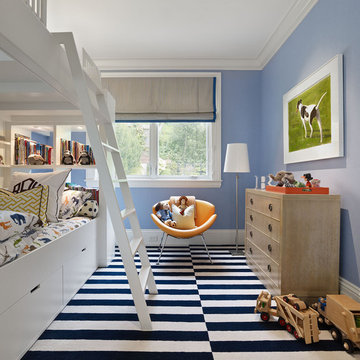
Complete renovation of historic Cow Hollow home. Existing front facade remained for historical purposes. Scope included framing the entire 3 story structure, constructing large concrete retaining walls, and installing a storefront folding door system at family room that opens onto rear stone patio. Rear yard features terraced concrete planters and living wall.
Photos: Bruce DaMonte
Interior Design: Martha Angus
Architect: David Gast
8.273 Billeder af børneværelse med blå vægge og lilla vægge
2
