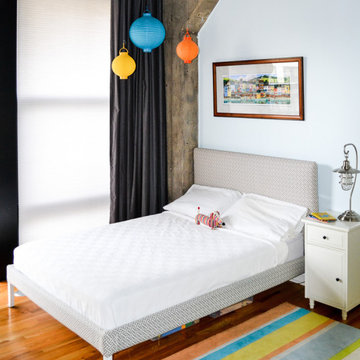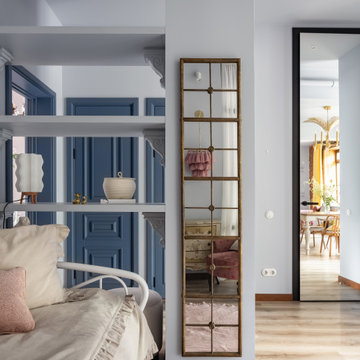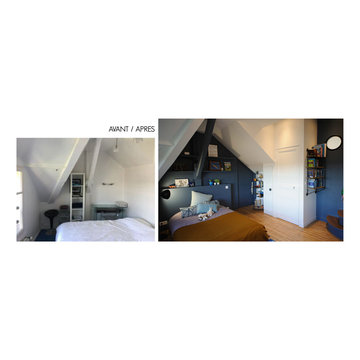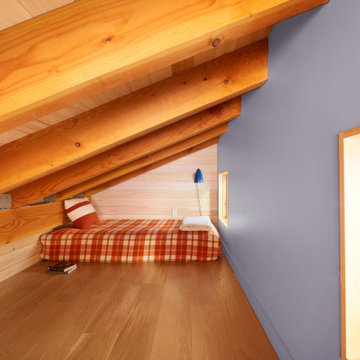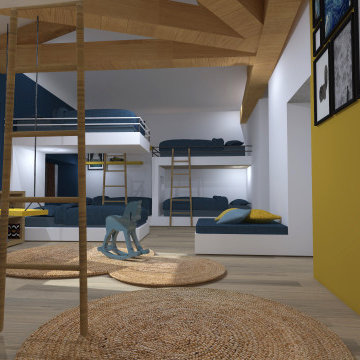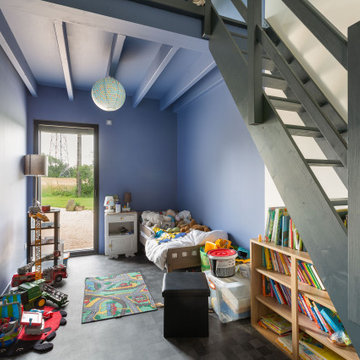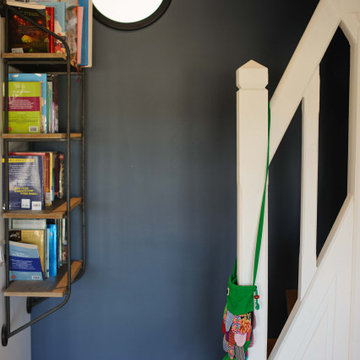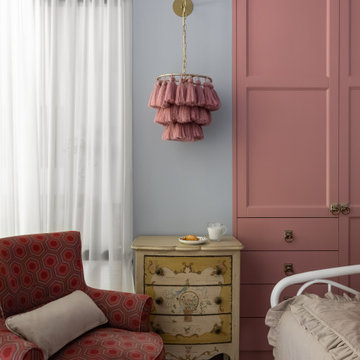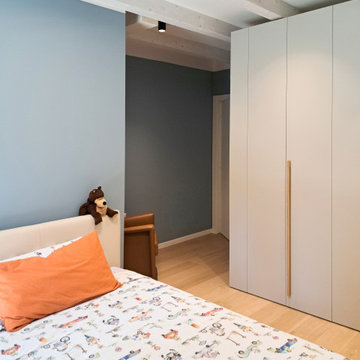52 Billeder af børneværelse med blå vægge og synligt bjælkeloft
Sorteret efter:
Budget
Sorter efter:Populær i dag
1 - 20 af 52 billeder
Item 1 ud af 3

A long-term client was expecting her third child. Alas, this meant that baby number two was getting booted from the coveted nursery as his sister before him had. The most convenient room in the house for the son, was dad’s home office, and dad would be relocated into the garage carriage house.
For the new bedroom, mom requested a bold, colorful space with a truck theme.
The existing office had no door and was located at the end of a long dark hallway that had been painted black by the last homeowners. First order of business was to lighten the hall and create a wall space for functioning doors. The awkward architecture of the room with 3 alcove windows, slanted ceilings and built-in bookcases proved an inconvenient location for furniture placement. We opted to place the bed close the wall so the two-year-old wouldn’t fall out. The solid wood bed and nightstand were constructed in the US and painted in vibrant shades to match the bedding and roman shades. The amazing irregular wall stripes were inherited from the previous homeowner but were also black and proved too dark for a toddler. Both myself and the client loved them and decided to have them re-painted in a daring blue. The daring fabric used on the windows counter- balance the wall stripes.
Window seats and a built-in toy storage were constructed to make use of the alcove windows. Now, the room is not only fun and bright, but functional.
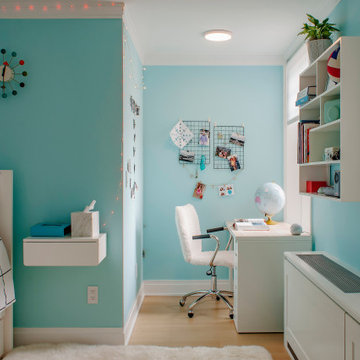
A colorful, fun kid's bedroom. Beautiful painted teal walls. White accented furniture. A custom floating side bed table. Floating, creative bookshelves. An amazing cork board painted the color of the walls and a nook for an office with a fun white desk facing the window. Built-in, custom radiator and air condition covers.
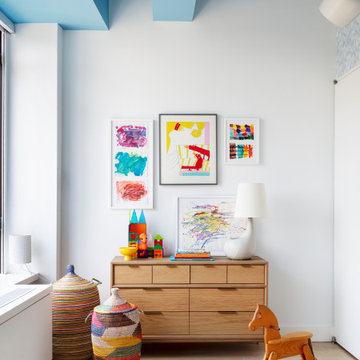
Notable decor elements include: Bubble wallpaper from Chasing Paper, Bodie dresser from Crate and Barrel,
Aim three-lamp light set by Ronon & Erwan Bouroullec for Flos, Bolivia rug by Crosby Street Studios, Pedrera ABC table lamp by Gubi, Receptive Light by Pilar Wiley courtesy of Uprise Art
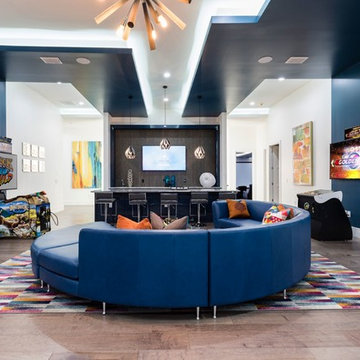
When you're at this all inclusive vacation home in Orlando the fun never stops, immerse yourself with games and themed rooms throughout the house.
sectional, game room,
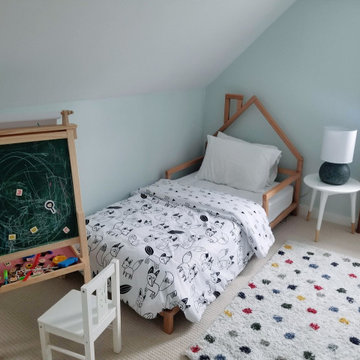
Whole Home design that encompasses a Modern Farmhouse aesthetic. Photos and design by True Identity Concepts.
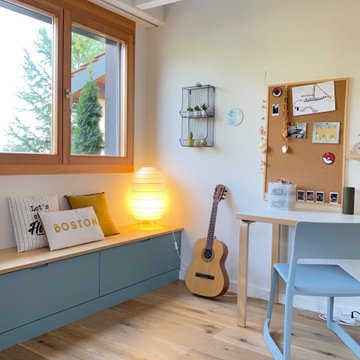
Aménagement d'une chambre d'enfant avec rangements créés sur mesure. Afin d'optimiser l'espace et créer un coin lecture, un banc avec deux grands tiroirs a été ajouté sous la fenêtre.
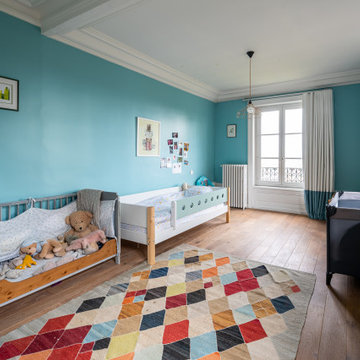
Mise en peinture d'une chambre d'enfants et rideaux sur mesure. Peinture de la teinte Ressource Aqua F45.
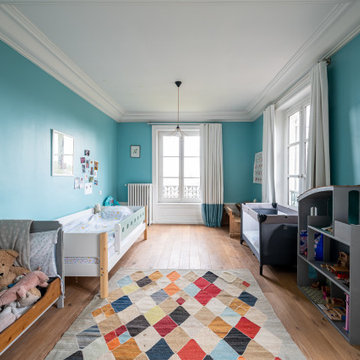
Mise en peinture d'une chambre d'enfants et rideaux sur mesure. Peinture de la teinte Ressource Aqua F45.
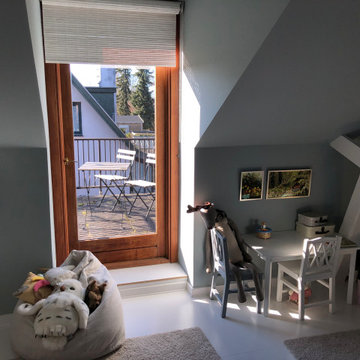
Ved døren til altanen er der hængt et hvidt bambus rulle gardin, som passer fint til møblerne
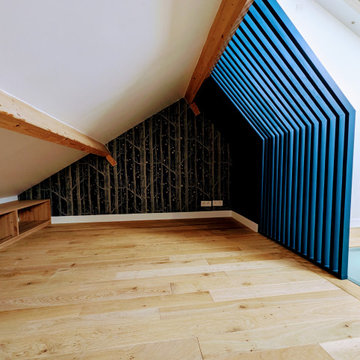
L'espace nuit a été aménagé en fonction de la pente afin d'y créer un nid douillet. Pour le différencier du reste de la pièce, un claustrât sur mesure a été positionné et peint de la même nuance de bleu que le papier peint retenu.
Sous la pente, un petit rangement dur mesure peut accueillir les livres et effets de l'occupant
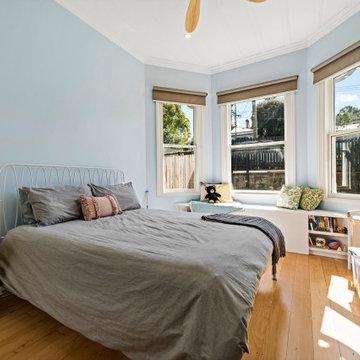
This charming light-filled bedroom is delightful. With its bay window and boxed window seat with built-in storage and bookshelves. The sash windows bring all the character feels tagged in with the battened ceiling. The calm blue colour makes you feel like curling up and reading a book in the sun.
52 Billeder af børneværelse med blå vægge og synligt bjælkeloft
1
