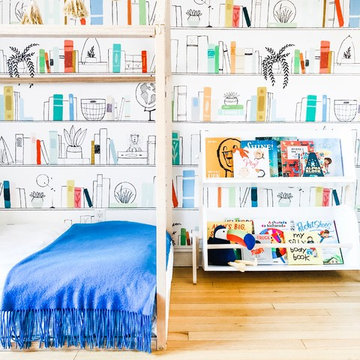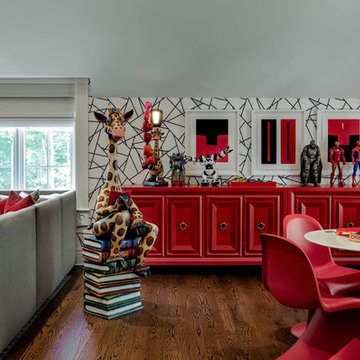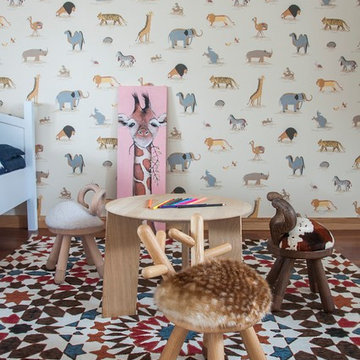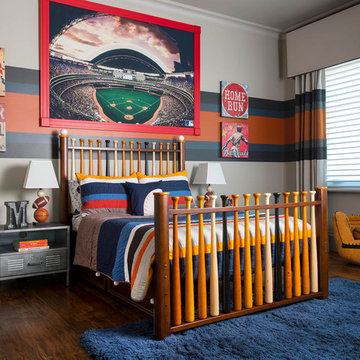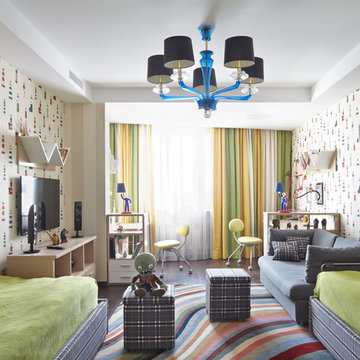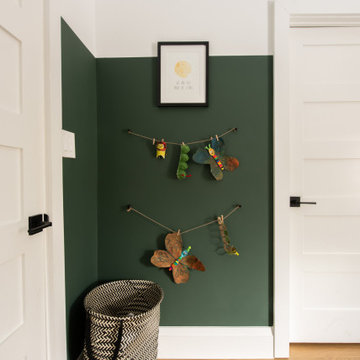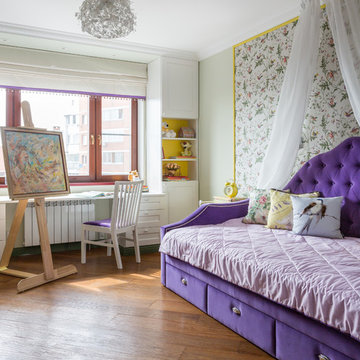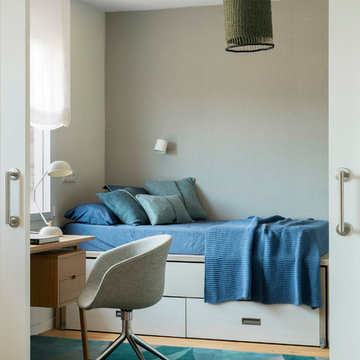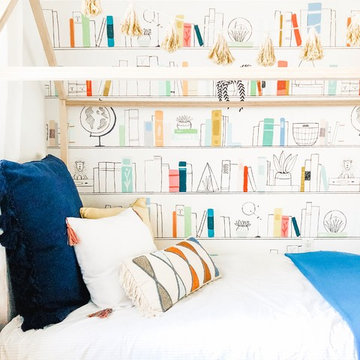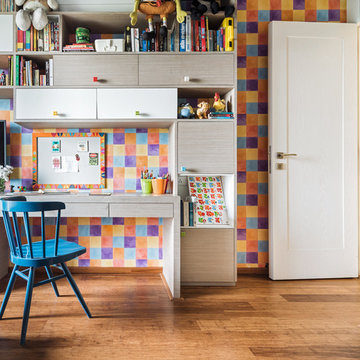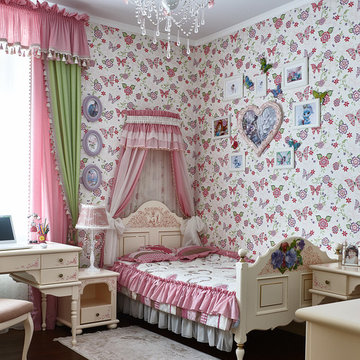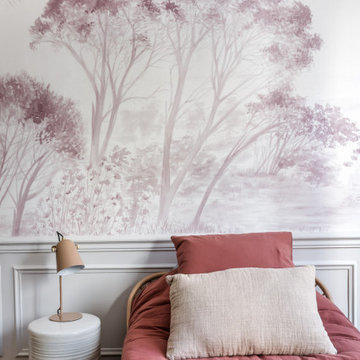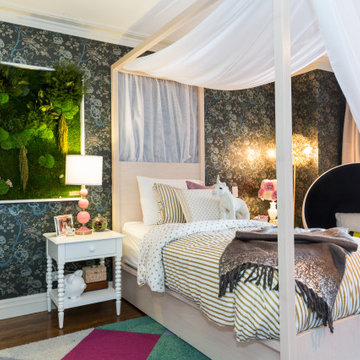859 Billeder af børneværelse med farverige vægge og brunt gulv
Sorteret efter:
Budget
Sorter efter:Populær i dag
101 - 120 af 859 billeder
Item 1 ud af 3
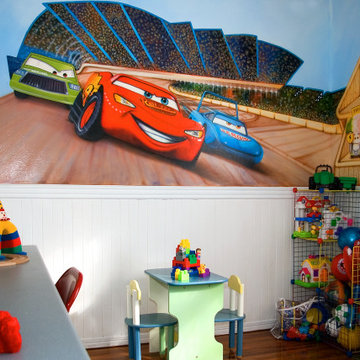
Playful and whimsical, this Cars inspired bedroom is perfect as a playroom.
It has lots of storage and it can fit a bed. Closet is in front of the mural (not shown in the photo), but it has lots of space.
Mural by Hernan Ramirez, Costa Rican painter.
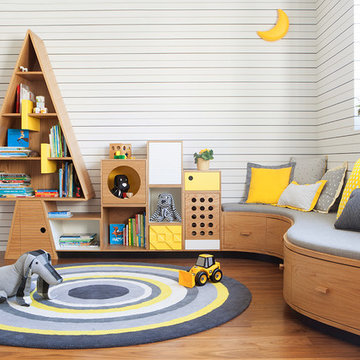
This side of the boy's bedroom is for reading and relaxing. Their books are stored on a custom-made open shelving unit adorned with fun geometric shapes. A tree motif is an unconventional way for extra storage while having an asthetically appealing look. The morphed built-in sofa has a fun swirl asthetic perfect for lounging under the afternoon sun. The materials used keep with the gray and white theme present in the room.
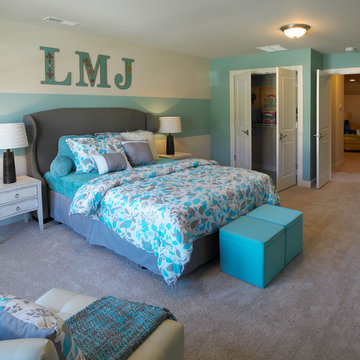
Jagoe Homes, Inc. Project: Windham Hill, Little Rock Craftsman Home. Location: Evansville, Indiana. Elevation: Craftsman-C2, Site Number: WH 174.

This family of 5 was quickly out-growing their 1,220sf ranch home on a beautiful corner lot. Rather than adding a 2nd floor, the decision was made to extend the existing ranch plan into the back yard, adding a new 2-car garage below the new space - for a new total of 2,520sf. With a previous addition of a 1-car garage and a small kitchen removed, a large addition was added for Master Bedroom Suite, a 4th bedroom, hall bath, and a completely remodeled living, dining and new Kitchen, open to large new Family Room. The new lower level includes the new Garage and Mudroom. The existing fireplace and chimney remain - with beautifully exposed brick. The homeowners love contemporary design, and finished the home with a gorgeous mix of color, pattern and materials.
The project was completed in 2011. Unfortunately, 2 years later, they suffered a massive house fire. The house was then rebuilt again, using the same plans and finishes as the original build, adding only a secondary laundry closet on the main level.
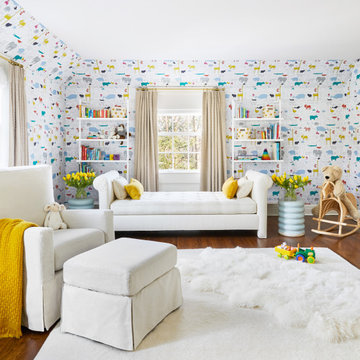
Interior Design, Custom Furniture Design & Art Curation by Chango & Co.
Photography by Christian Torres
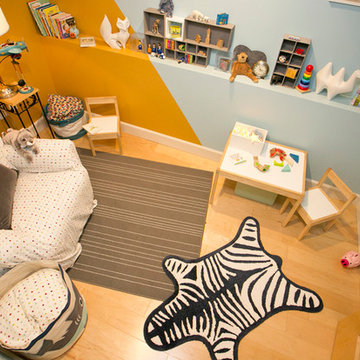
Modern Condo Kids library Play Room
Photo by Cody Wheeler
https://www.capturedbycodywheeler.com/book-now
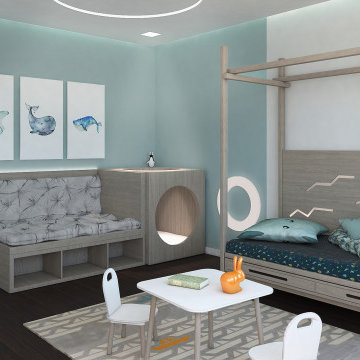
Das von uns entworfenes Bett wächst mit. Hier ist es noch als Kinderbett gedacht, wo das Kind durch dem stilistischen Lichtpaneel, frei Träumen kann. Der Holzbank in der Leseecke bietet unten und hinten viel Stauraum.
859 Billeder af børneværelse med farverige vægge og brunt gulv
6
