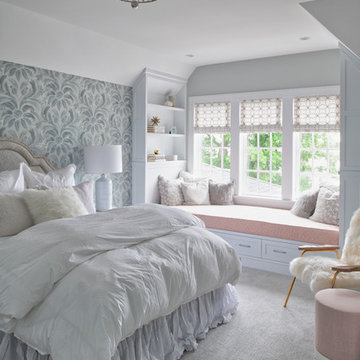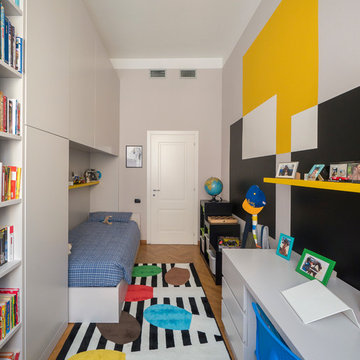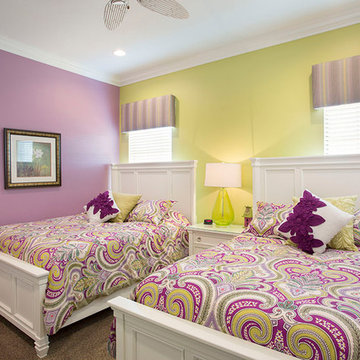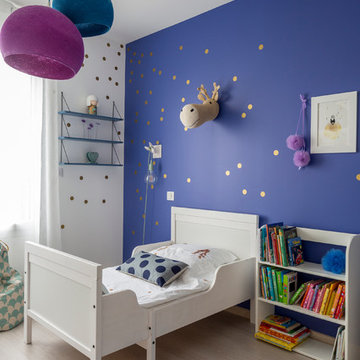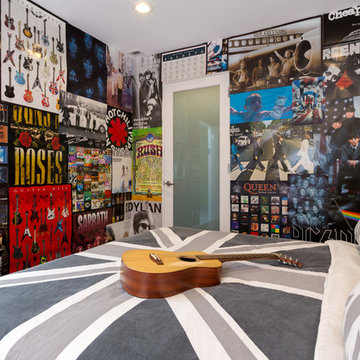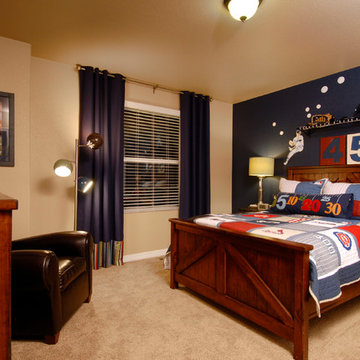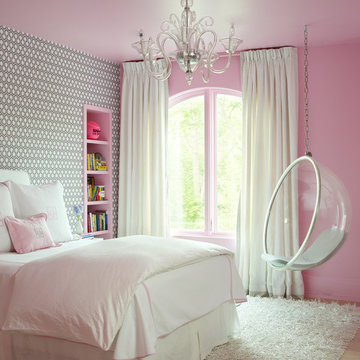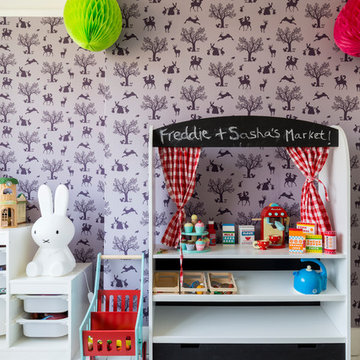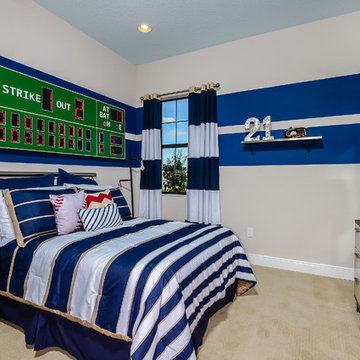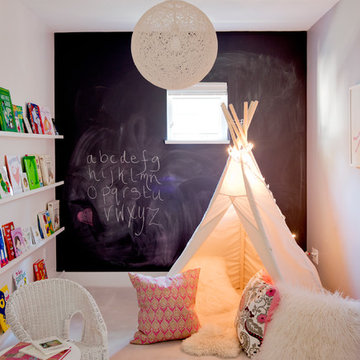1.310 Billeder af børneværelse med farverige vægge
Sorter efter:Populær i dag
101 - 120 af 1.310 billeder
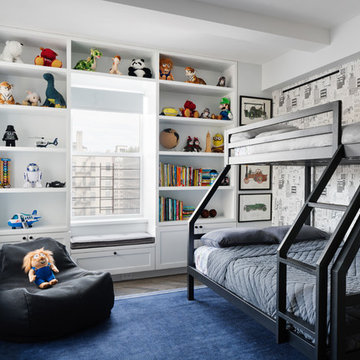
Across from Hudson River Park, the Classic 7 pre-war apartment had not renovated in over 50 years. The new owners, a young family with two kids, desired to open up the existing closed in spaces while keeping some of the original, classic pre-war details. Dark, dimly-lit corridors and clustered rooms that were a detriment to the brilliant natural light and expansive views the existing apartment inherently possessed, were demolished to create a new open plan for a more functional style of living. Custom charcoal stained white oak herringbone floors were laid throughout the space. The dark blue lacquered kitchen cabinets provide a sharp contrast to the otherwise neutral colored space. A wall unit in the same blue lacquer floats on the wall in the Den.
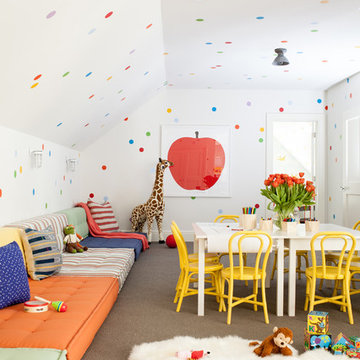
Interior Design, Custom Furniture Design, & Art Curation by Chango & Co.
Photography by Raquel Langworthy
See the project in Architectural Digest
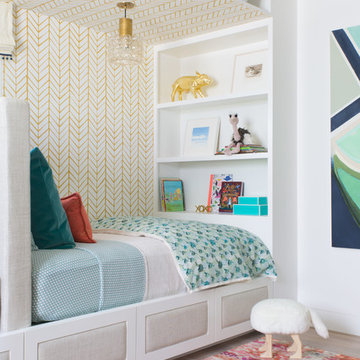
Stools - Takumi Woodwork
Paintings - Isca Greenfield-Sanders & Wayne Thiebaud
& Farell Beam
Wallpaper / Sheets - Serena and Lily
Rug - Krimsa
Bedding - Lulu DK
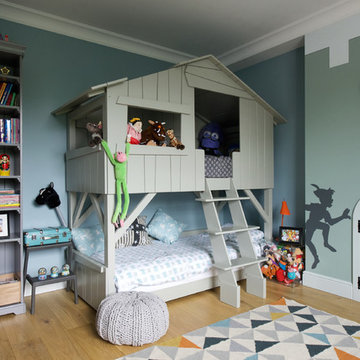
We love this bunkbed i's fun and worked perfectly with our idea how should boy's room look like. This "secret" little door was blocked fireplace, we decided to keep it, but now its extra storage or hideaway place
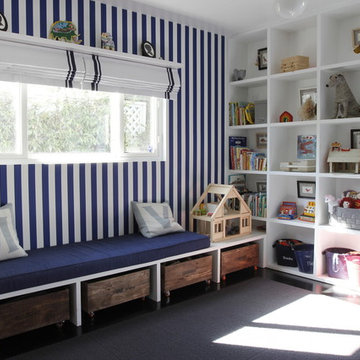
A built-in bench along the window is great for parents to hang out and observe, or read, or cuddle. We added storage underneath for bigger toys and covered the cushion in a soft outdoor fabric for easy clean up. Photo by Brian Kelly
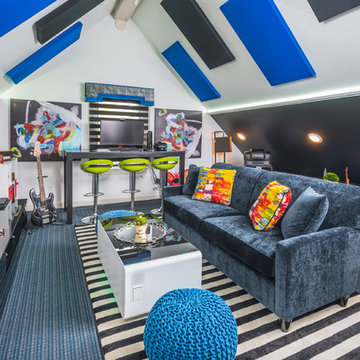
Inspiration came from the wallpaper, chosen to reflect the family's love of travel. Bright colors accent the black/blue and white color scheme. Friends can play games, create videos and relax with a movie with soft drinks right out of the coffee table refrigerator, while charging their electronic devises with the integrated USB ports! Photography: Reed Brown
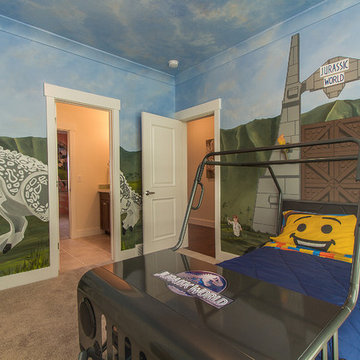
A Jurassic World Lego themed kid's room. The bedroom shares a jack and jill style bathroom with an adjacent bedroom. Designed by Walker Home Design.
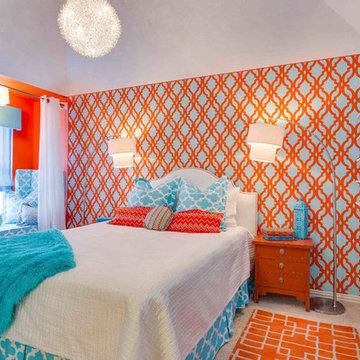
Project by Robin Stevens Interiors
A DIY stenciled accent wall in a teen girl bedroom featuring the Tamara Trellis Allover Stencil in orange and white. This room features turquoise accents. http://www.cuttingedgestencils.com/tamara-trellis-allover-wall-stencils.html
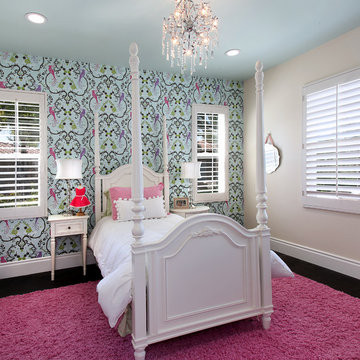
27 Diamonds is an interior design company in Orange County, CA. We take pride in delivering beautiful living spaces that reflect the tastes and lifestyles of our clients. Unlike most companies who charge hourly, most of our design packages are offered at a flat-rate, affordable price. Visit our website for more information: www.27diamonds.com
All furniture can be custom made to your specifications and shipped anywhere in the US (excluding Alaska and Hawaii). Contact us for more information.
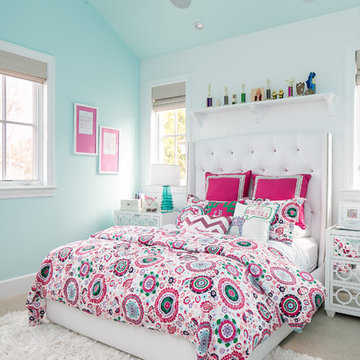
Featured in "10 Storage Ideas From the Most Popular Kids’ Spaces in 2016" by Laura Gaskill
http://www.houzz.com/ideabooks/77231489/list/10-storage-ideas-from-the-most-popular-kids-spaces-in-2016
1.310 Billeder af børneværelse med farverige vægge
6
