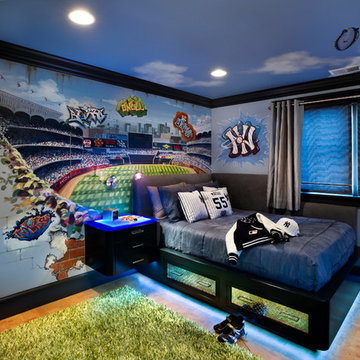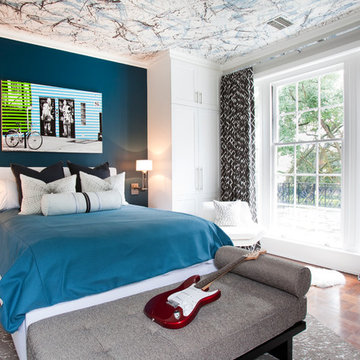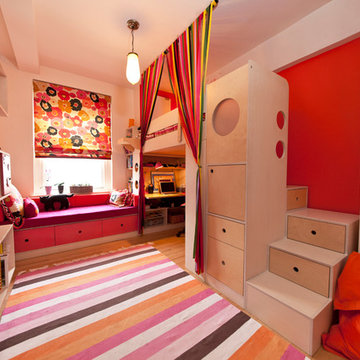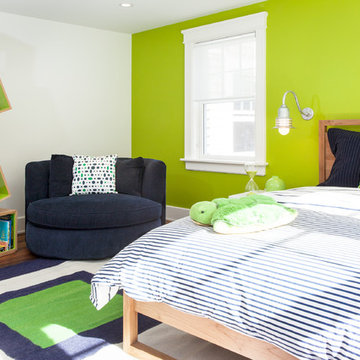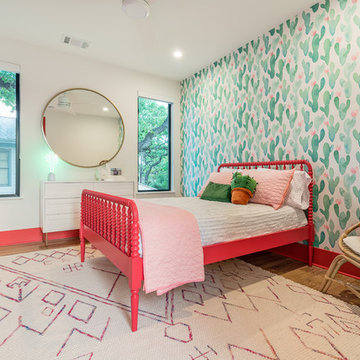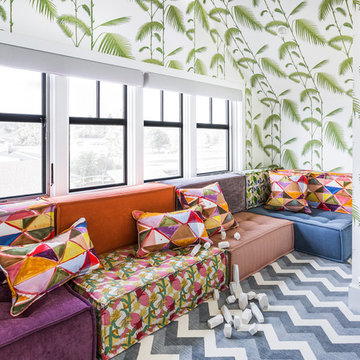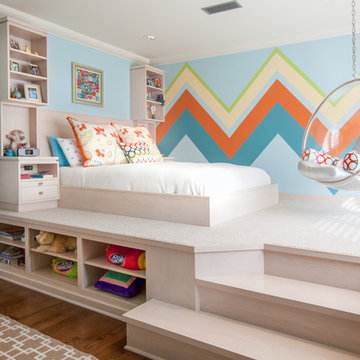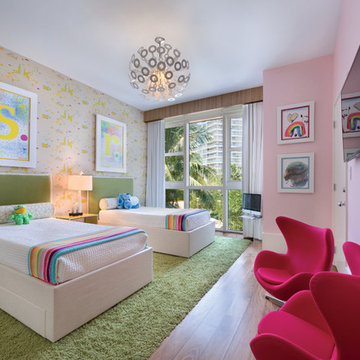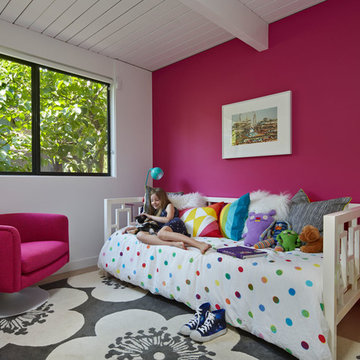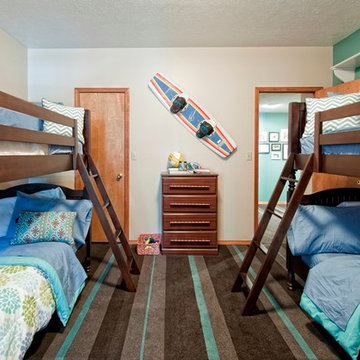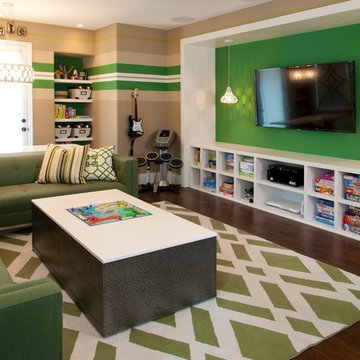1.310 Billeder af børneværelse med farverige vægge
Sorteret efter:
Budget
Sorter efter:Populær i dag
21 - 40 af 1.310 billeder
Item 1 ud af 3
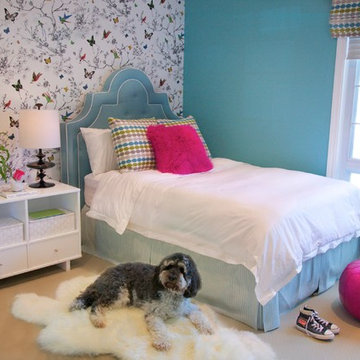
Teen Girls Bedroom Romo Quintus fabric on pillows and window shade, Room and Board Moda Cubby nightstand, Shabby Chic silver woven basket and moroccan pouf, Jonathan Adler Whittier Lamp, Schumacher Birds and Butterflies wallpaper. Photo by Sal Taylor Kidd
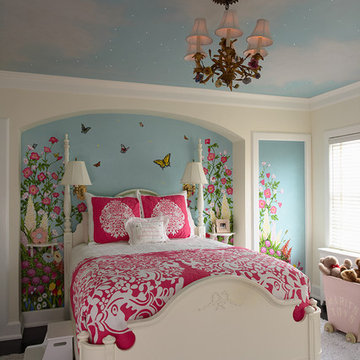
Architect: Cook Architectural Design Studio
General Contractor: Erotas Building Corp
Photo Credit: Susan Gilmore Photography
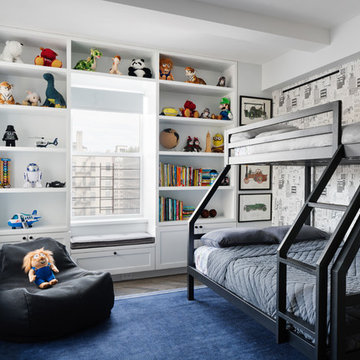
Across from Hudson River Park, the Classic 7 pre-war apartment had not renovated in over 50 years. The new owners, a young family with two kids, desired to open up the existing closed in spaces while keeping some of the original, classic pre-war details. Dark, dimly-lit corridors and clustered rooms that were a detriment to the brilliant natural light and expansive views the existing apartment inherently possessed, were demolished to create a new open plan for a more functional style of living. Custom charcoal stained white oak herringbone floors were laid throughout the space. The dark blue lacquered kitchen cabinets provide a sharp contrast to the otherwise neutral colored space. A wall unit in the same blue lacquer floats on the wall in the Den.
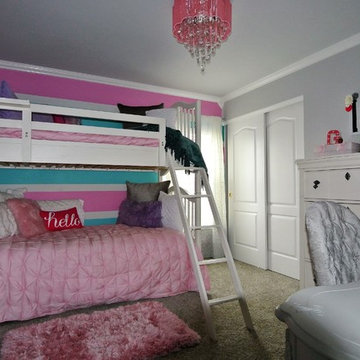
My client has a 10 year old that wanted to update her room to get ready for her teen years. She loved teal, pink and white so we did (2) stripped walls and then did the other (2) walls in a soft grey so that it wouldn't get to busy. She loved the idea of bunk beds for her friends to hang out. We purchased a grey antique desk and chair and an off white dresser that has a jewelry box that you can pull out the back side to hang all of your jewels. The light was hot pink with hearts dangling down.
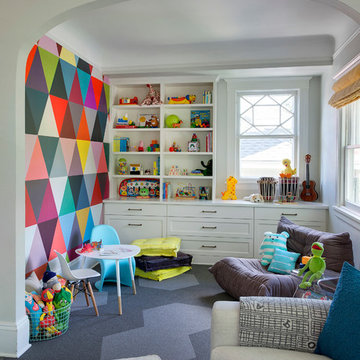
Interior Design: Lucy Interior Design
Builder: Claremont Design + Build
Photography: SPACECRAFTING

Introducing the Courtyard Collection at Sonoma, located near Ballantyne in Charlotte. These 51 single-family homes are situated with a unique twist, and are ideal for people looking for the lifestyle of a townhouse or condo, without shared walls. Lawn maintenance is included! All homes include kitchens with granite counters and stainless steel appliances, plus attached 2-car garages. Our 3 model homes are open daily! Schools are Elon Park Elementary, Community House Middle, Ardrey Kell High. The Hanna is a 2-story home which has everything you need on the first floor, including a Kitchen with an island and separate pantry, open Family/Dining room with an optional Fireplace, and the laundry room tucked away. Upstairs is a spacious Owner's Suite with large walk-in closet, double sinks, garden tub and separate large shower. You may change this to include a large tiled walk-in shower with bench seat and separate linen closet. There are also 3 secondary bedrooms with a full bath with double sinks.
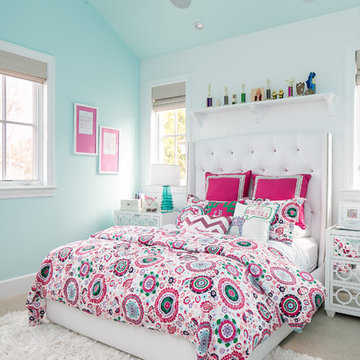
Featured in "10 Storage Ideas From the Most Popular Kids’ Spaces in 2016" by Laura Gaskill
http://www.houzz.com/ideabooks/77231489/list/10-storage-ideas-from-the-most-popular-kids-spaces-in-2016
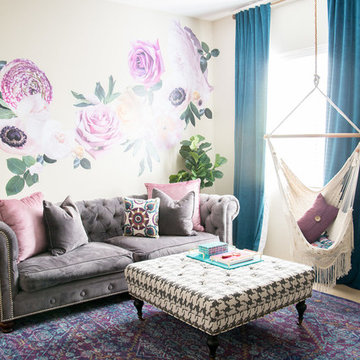
This teen room has the jewel tones and fun textures and fabrics to add to the spunk!
1.310 Billeder af børneværelse med farverige vægge
2
