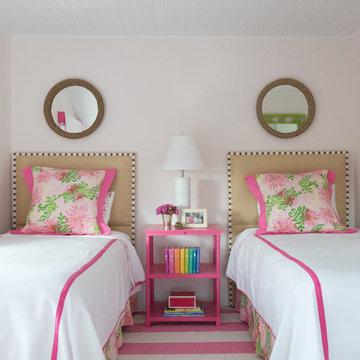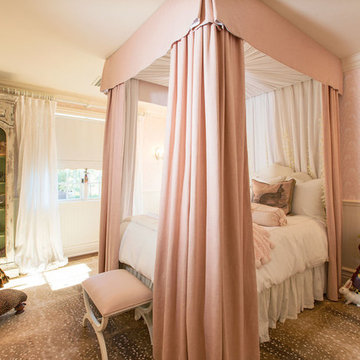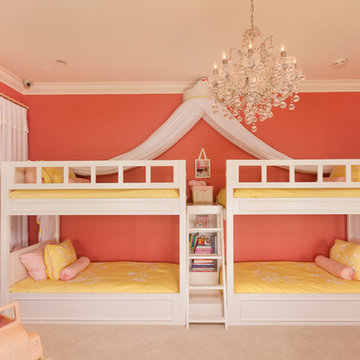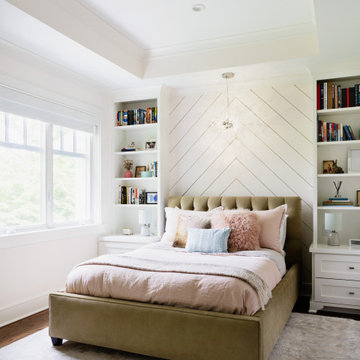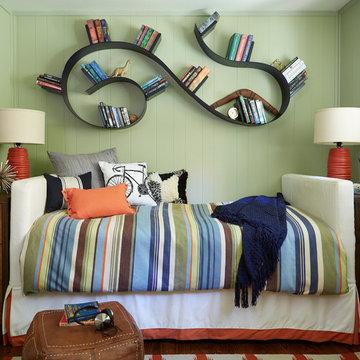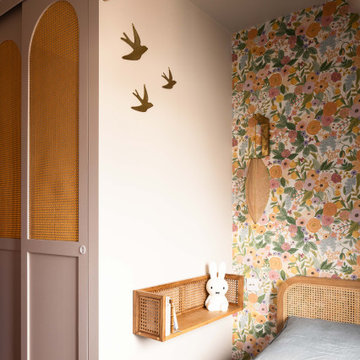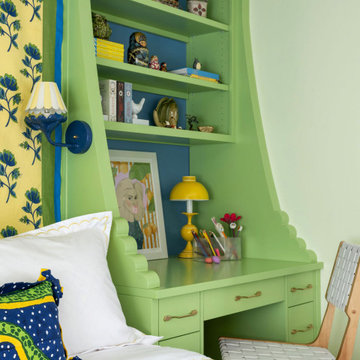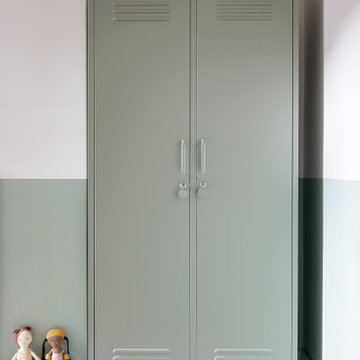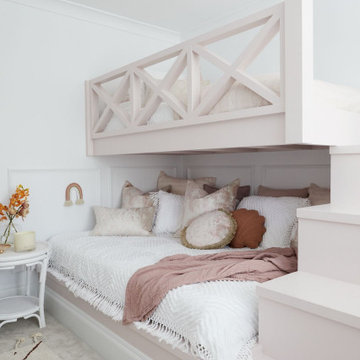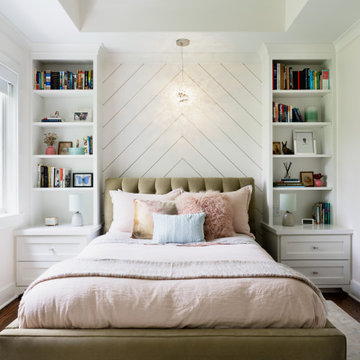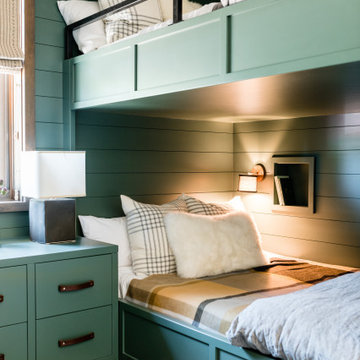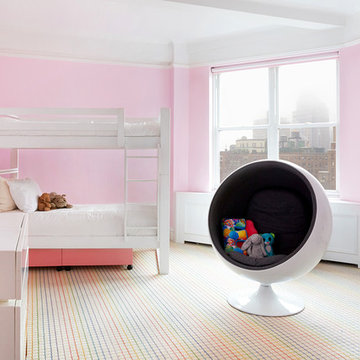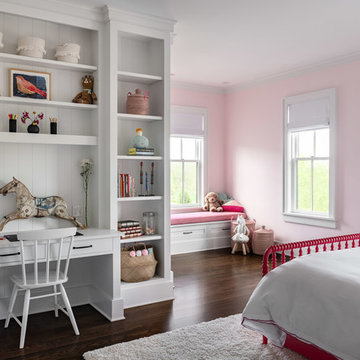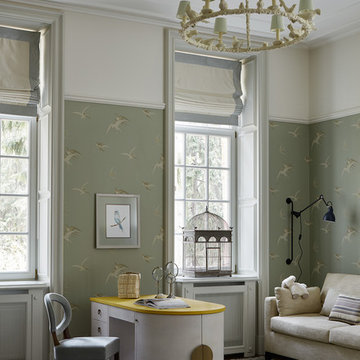6.785 Billeder af børneværelse med grønne vægge og lyserøde vægge
Sorteret efter:
Budget
Sorter efter:Populær i dag
161 - 180 af 6.785 billeder
Item 1 ud af 3
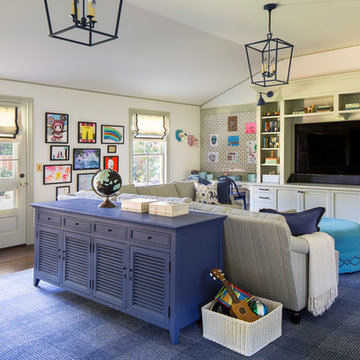
Interior design by Tineke Triggs of Artistic Designs for Living. Photography by Laura Hull.
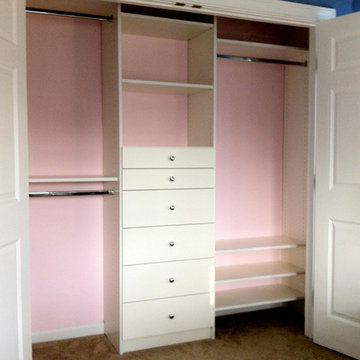
Bella Systems-Custom Closets has created ample space by providing a double hanging area and a single hanging storage area with drawers and shelves in the center. This space also has shoe shelves along the bottom under the single hang.
Photo by BellaSystemsSC
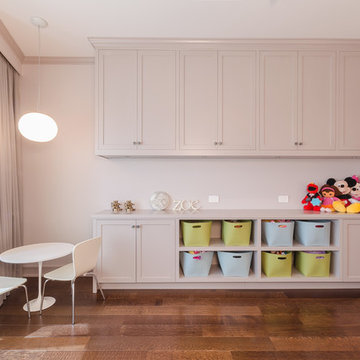
This 4,000 square-foot private residence is located at one of the city’s most prestigious addresses: the Intercontinental of Boston. Conveniently situated downtown near the waterfront, the home offers incredible city views and easy access to Boston’s most reputable restaurants, shops, and parks. A complete, full gut renovation, this transformation brings in the most contemporary and current design flair and is punctuated with strong millwork detail. Full home automation allows for ease and comfort of day-to-day living. Premium appliance package and textured finishes in all areas of the house provide a plush look and sophisticated feel.
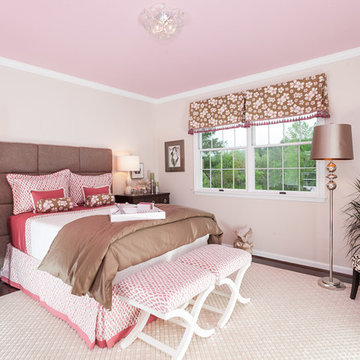
With a palette of warm browns and soft raspberries this room, designed for a teenage girl, is sleek and sophisticated. The modular headboard, fabricated from individually upholstered sections of chocolate chenille, serves as a backdrop for the colorful palette of fabrics used for the bed linens and pillows. Any teenage girl would love to sink into her cool, comfy chair when she needs some down time and pull up an ottoman from the foot of her bed. Or, she can lounge on her bed and admire the clever, interlocking art display on the opposite wall. This transitional room will grow with any girl from her early teens through her college years.
Photo by Craig Westerman
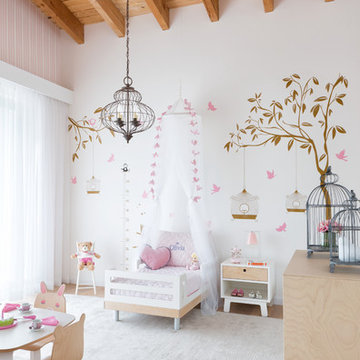
Project Feature in: Luxe Magazine & Luxury Living Brickell
From skiing in the Swiss Alps to water sports in Key Biscayne, a relocation for a Chilean couple with three small children was a sea change. “They’re probably the most opposite places in the world,” says the husband about moving
from Switzerland to Miami. The couple fell in love with a tropical modern house in Key Biscayne with architecture by Marta Zubillaga and Juan Jose Zubillaga of Zubillaga Design. The white-stucco home with horizontal planks of red cedar had them at hello due to the open interiors kept bright and airy with limestone and marble plus an abundance of windows. “The light,” the husband says, “is something we loved.”
While in Miami on an overseas trip, the wife met with designer Maite Granda, whose style she had seen and liked online. For their interview, the homeowner brought along a photo book she created that essentially offered a roadmap to their family with profiles, likes, sports, and hobbies to navigate through the design. They immediately clicked, and Granda’s passion for designing children’s rooms was a value-added perk that the mother of three appreciated. “She painted a picture for me of each of the kids,” recalls Granda. “She said, ‘My boy is very creative—always building; he loves Legos. My oldest girl is very artistic— always dressing up in costumes, and she likes to sing. And the little one—we’re still discovering her personality.’”
To read more visit:
https://maitegranda.com/wp-content/uploads/2017/01/LX_MIA11_HOM_Maite_12.compressed.pdf
Rolando Diaz
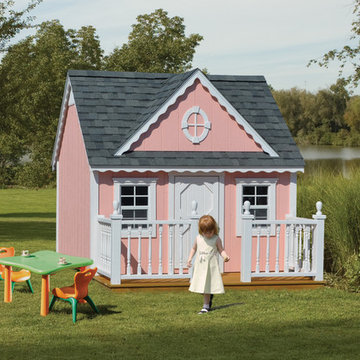
The SmartSiding on this Victorian playhouse is Princess Pink, with soft white accents. The roof has Medium Gray shingles and this model features the optional porch.
6.785 Billeder af børneværelse med grønne vægge og lyserøde vægge
9
