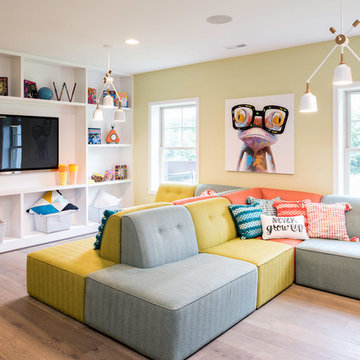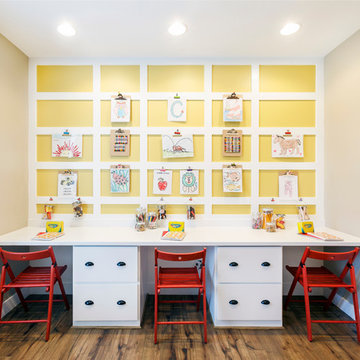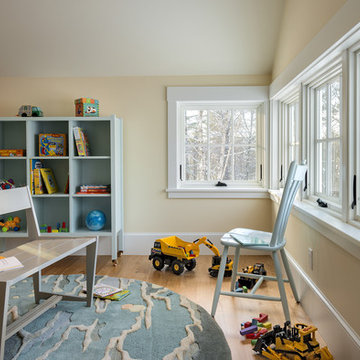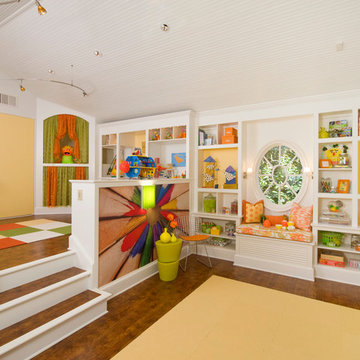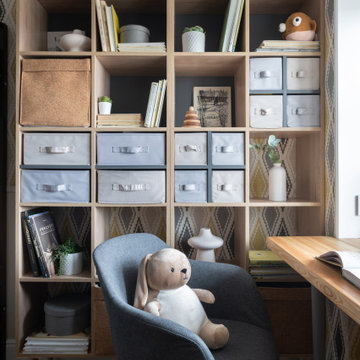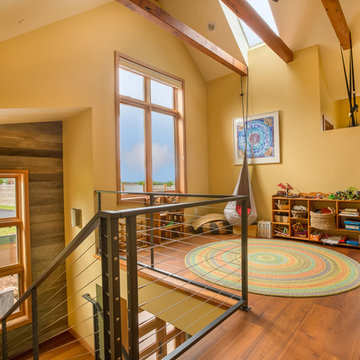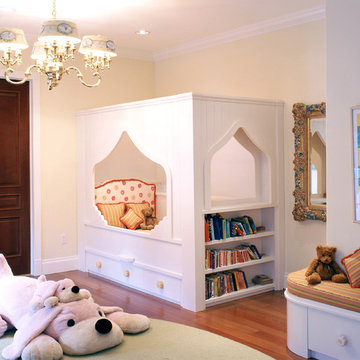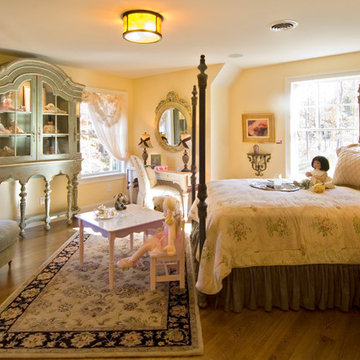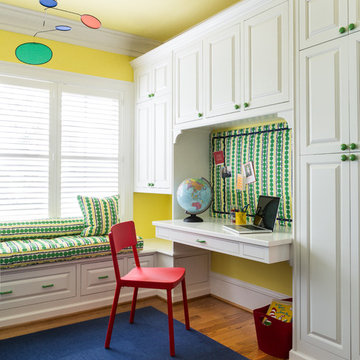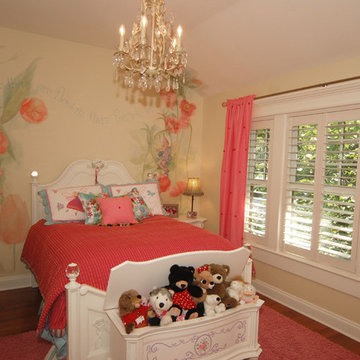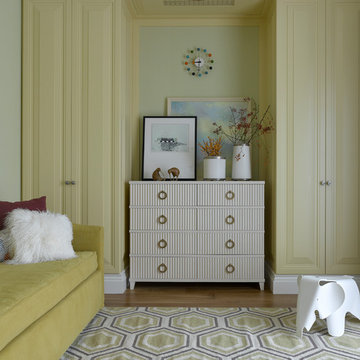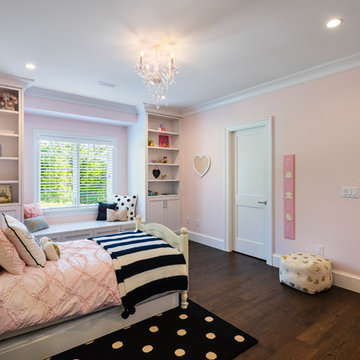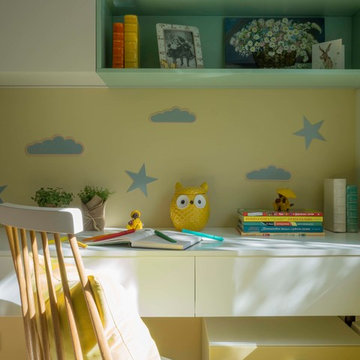236 Billeder af børneværelse med gule vægge og mellemfarvet parketgulv
Sorteret efter:
Budget
Sorter efter:Populær i dag
1 - 20 af 236 billeder
Item 1 ud af 3

The wall of maple cabinet storage is from Wellborn, New Haven style in Bleu finish. Each grandchild gets their own section of storage. The bench seating (with more storage below!) has a Formica Flax Gauze top in Glacier Java. It also serves as a sep for smaller children to reach the upper storage shelves. The festive red and white stripe pendant lights Giclee Pattern style #H1110.
Photo by Toby Weiss
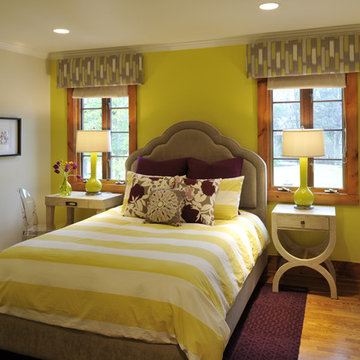
Designed for a young girl, this funky yellow and plum purple bedroom design is fresh and will last her for many years. The custom headboard, window cornices, and pillows as well as the ghost chair are a few of the details that pull the whole design together.
Designer: Ashleigh Farrar & Deidre Glore
Photography: Bill LaFevor
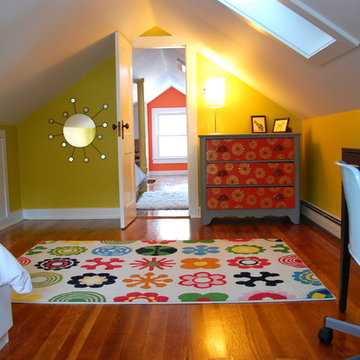
Turned attic storage space into two bedrooms for my kids. Did it all myself so it cost around $120 in paint and polyurethane, $15 in sandpaper for the floors, around $8 for spackle and wood filler, and $15 for trim. A couple of dollars for plastic to cut out polka dot templates. Used pieces of old sheet-rock to patch holes in the walls, so well under $200 for everything. Turned a closet into a little reading room. There are some before shots taken before I bought the house.
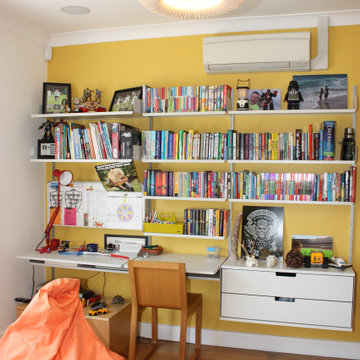
This kids bedroom was originally shared by both brothers and now converted into the younger boy's bedroom. The young teen boys were fully involved in their room update. The design process was guided by their vision of how they will use it in the future, their favourite color choice and special features like the wall murial and bean bag.
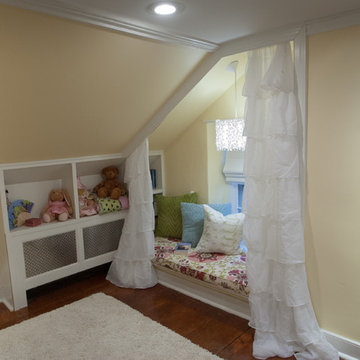
An attic room is turned into a girls cottage room with built in window seat alcove
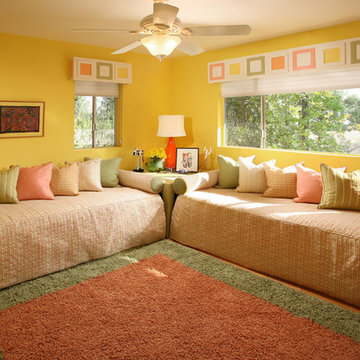
This room is "The Grandkid's Room" for sleep overs and doubles as a play room. We designed the room around the existing yellow walls. Custom, cornice boxes over the windows mimic the pattern on the custom bedding at a larger scale. Adding bolster pillows as well as throw pillows on the bed allow the bed to be used as a lounge area as well.
Photo by: Tom Queally
236 Billeder af børneværelse med gule vægge og mellemfarvet parketgulv
1
