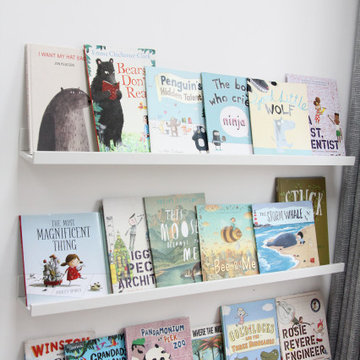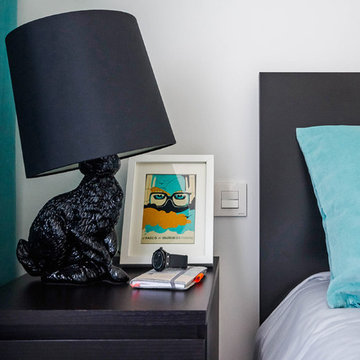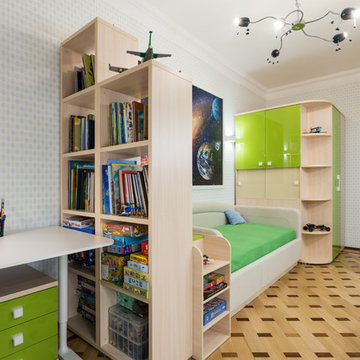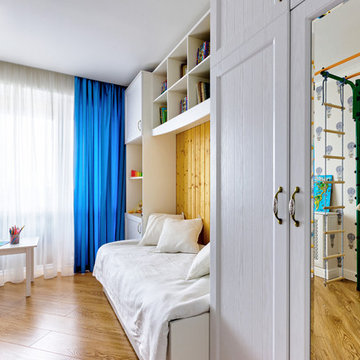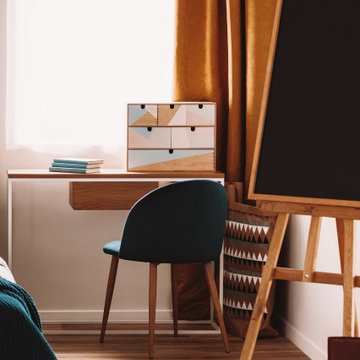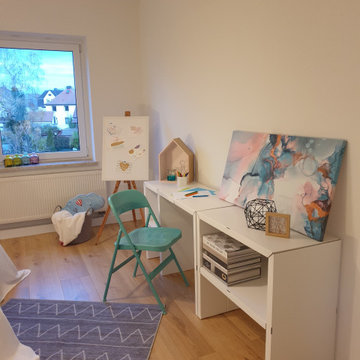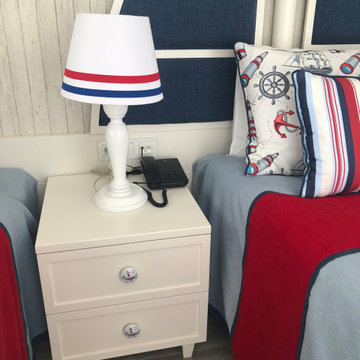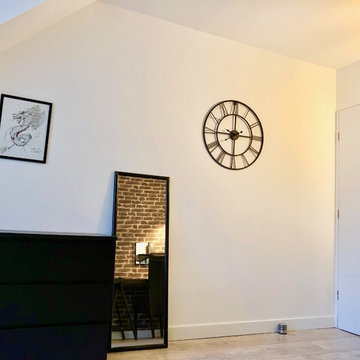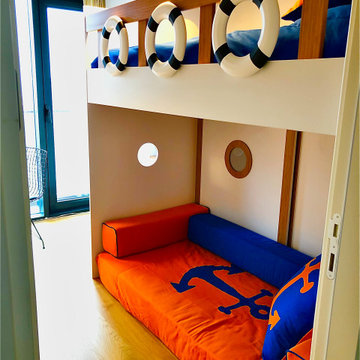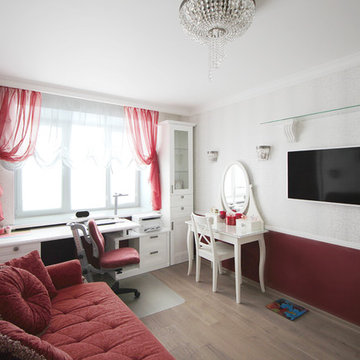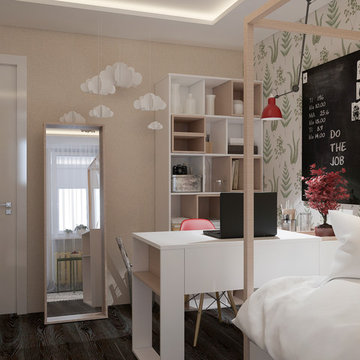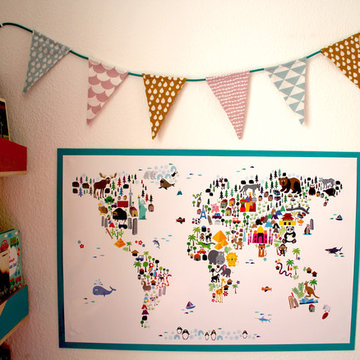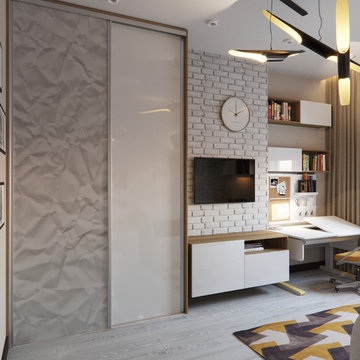603 Billeder af børneværelse med hvide vægge og laminatgulv
Sorteret efter:
Budget
Sorter efter:Populær i dag
161 - 180 af 603 billeder
Item 1 ud af 3
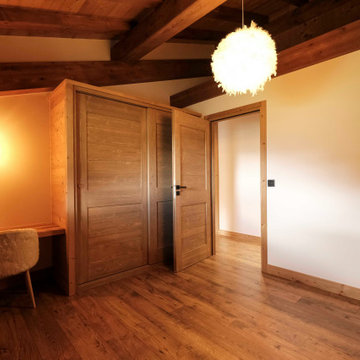
Chambre enfant environ 10m2 avec placard intégré et bureau en bois. Sous les toits avec espace mezzanine.
Suspensions muuto filaire rouge, chaise en fourrure.
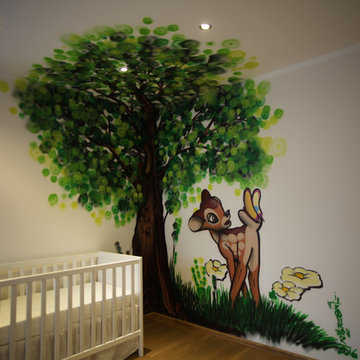
Helge W. Steinmann 2016 © www.bomber.de VG Bild Kunst
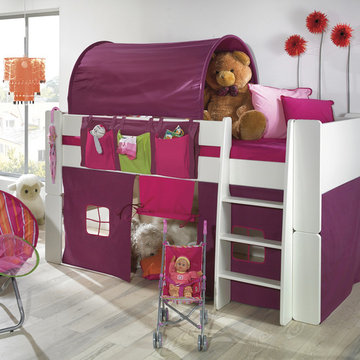
Make bedtime struggles a thing of the past and make your child’s bed that little bit more special by adding our colourful accessories to their mid sleeper bed. With a choice of colours, this bed can be transformed into a secret den using the under bed drapes or a rocket ship using the fun tunnel, your child’s imagination will run wild!
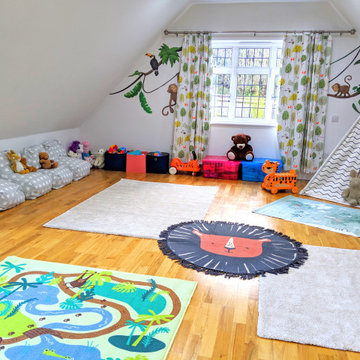
Renovated an attic style bedroom into a children's play area. Our main focus here was to include as much storage space as possible and to and some fun elements for the children such as the tropical wall stickers and animal printed rugs
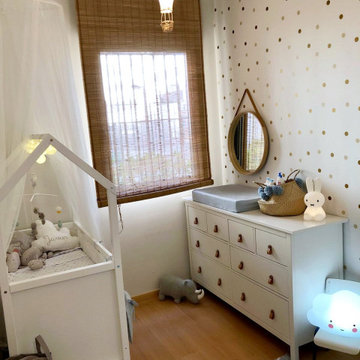
Proyecto online de interiorismo 3D para habitación infantil Montessori, en Madrid.
Objetivos y necesidades del proyecto
1.- Crear un ambiente Montessori para un bebé recién nacido, que le acompañe en su crecimiento.
2.- Potenciar la iluminación natural mediante tonos neutros y claros.
3.- Utilizar como base el color blanco o similares, ya que desean añadir a este una paleta de colores poco saturadas.
4.- Aportar calidez y confort tanto para el bebé como para los padres dentro de la habitación.
5.- Incorporar al diseño una cuna ya adquirida, así como aconsejar de los elementos que pueden incluir en el interiorismo del conjunto para aumentar el almacenaje, la funcionalidad y practicidad de las piezas.
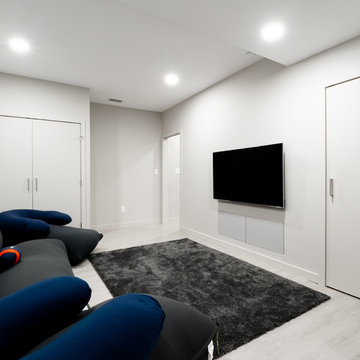
We renovated the master bathroom, the kids' en suite bathroom, and the basement in this modern home in West Chester, PA. The bathrooms as very sleek and modern, with flat panel, high gloss cabinetry, white quartz counters, and gray porcelain tile floors. The basement features a main living area with a play area and a wet bar, an exercise room, a home theatre and a bathroom. These areas, too, are sleek and modern with gray laminate flooring, unique lighting, and a gray and white color palette that ties the area together.
Rudloff Custom Builders has won Best of Houzz for Customer Service in 2014, 2015 2016 and 2017. We also were voted Best of Design in 2016, 2017 and 2018, which only 2% of professionals receive. Rudloff Custom Builders has been featured on Houzz in their Kitchen of the Week, What to Know About Using Reclaimed Wood in the Kitchen as well as included in their Bathroom WorkBook article. We are a full service, certified remodeling company that covers all of the Philadelphia suburban area. This business, like most others, developed from a friendship of young entrepreneurs who wanted to make a difference in their clients’ lives, one household at a time. This relationship between partners is much more than a friendship. Edward and Stephen Rudloff are brothers who have renovated and built custom homes together paying close attention to detail. They are carpenters by trade and understand concept and execution. Rudloff Custom Builders will provide services for you with the highest level of professionalism, quality, detail, punctuality and craftsmanship, every step of the way along our journey together.
Specializing in residential construction allows us to connect with our clients early in the design phase to ensure that every detail is captured as you imagined. One stop shopping is essentially what you will receive with Rudloff Custom Builders from design of your project to the construction of your dreams, executed by on-site project managers and skilled craftsmen. Our concept: envision our client’s ideas and make them a reality. Our mission: CREATING LIFETIME RELATIONSHIPS BUILT ON TRUST AND INTEGRITY.
Photo Credit: JMB Photoworks
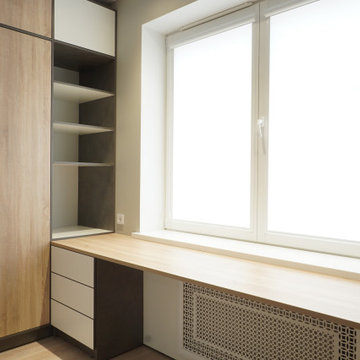
Детская для мальчика, реализовано: стол с тумбами, шкаф во всю стену сделан по проекту Светланы Стрыгановой. Подоконник из акрила. Экран для радиатора с фрезеровкой на ЧПУ. ШКаф купе. Классические белые двери.
603 Billeder af børneværelse med hvide vægge og laminatgulv
9
