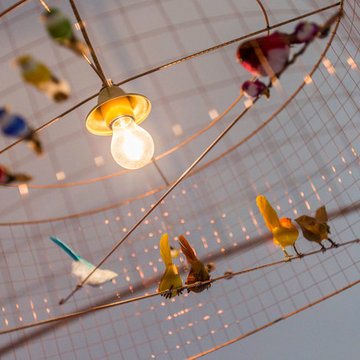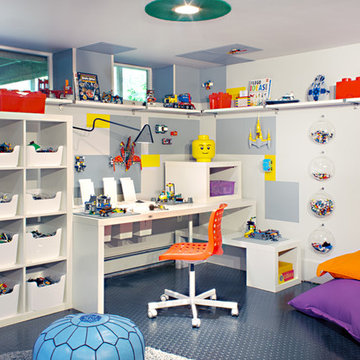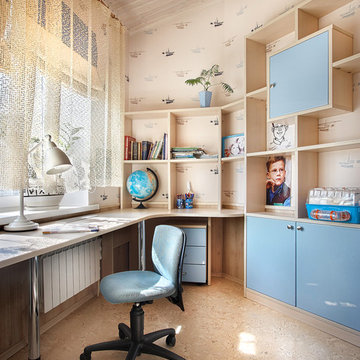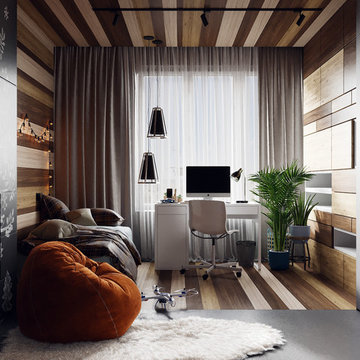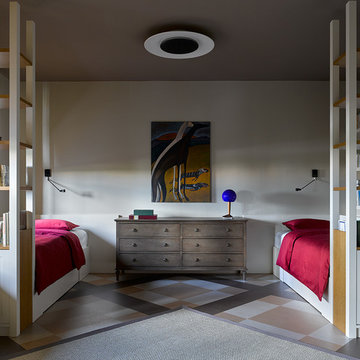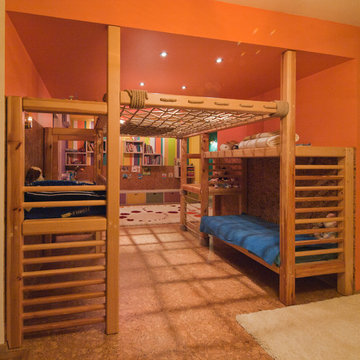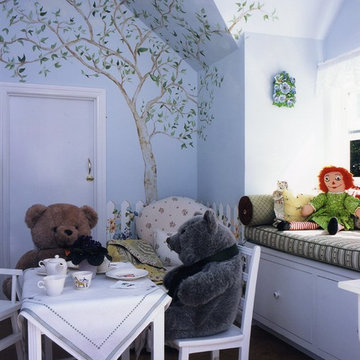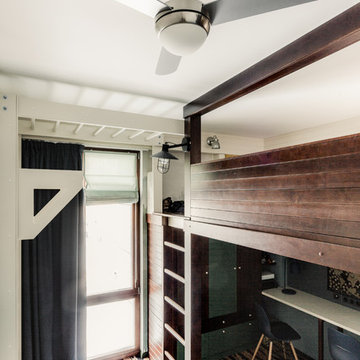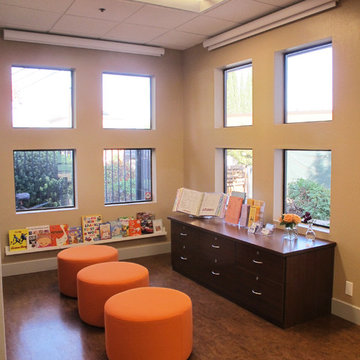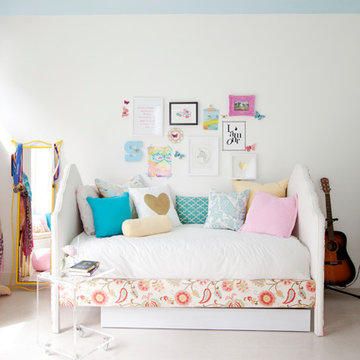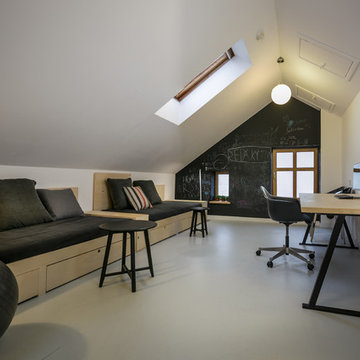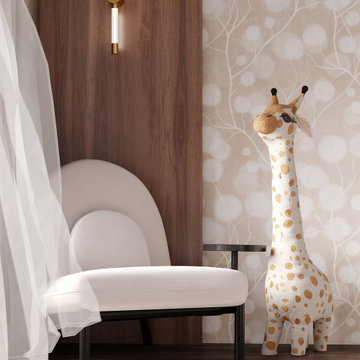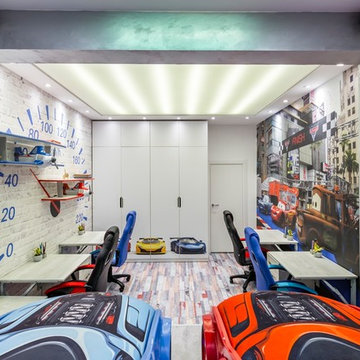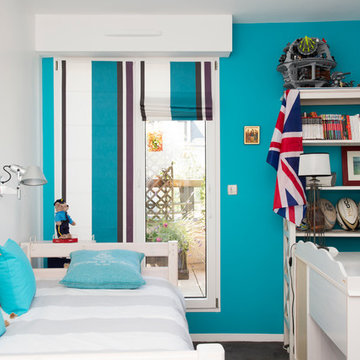598 Billeder af børneværelse med korkgulv og lineoleumsgulv
Sorteret efter:
Budget
Sorter efter:Populær i dag
61 - 80 af 598 billeder
Item 1 ud af 3
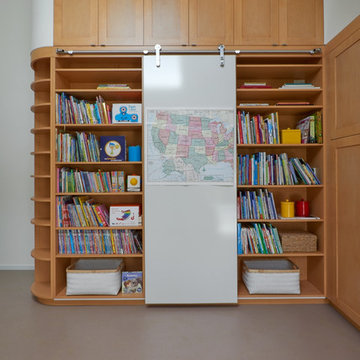
A sliding White Board so family can leave messages, play games or work out homework together. Also board can hide storage items.
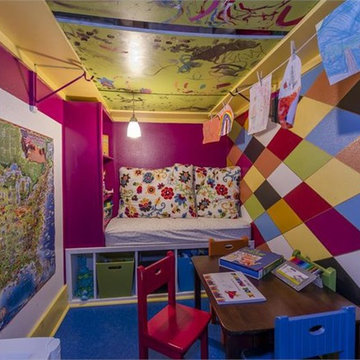
We had an Ocean Blue Linoleum floor laid so she could paint and play without worrying about spills. I designed the bench to have cubbies built specifically for the matching bins and a bookshelf for storage. It is deep enough that we could use the little girls crib mattress for a bench perfect to snuggle while reading a book or to take a quick nap. A rope with clothes pins is a great spot to showcase her latest masterpiece. The father travels for work so we added a kids map for her to track Daddy.
Tim Seibert
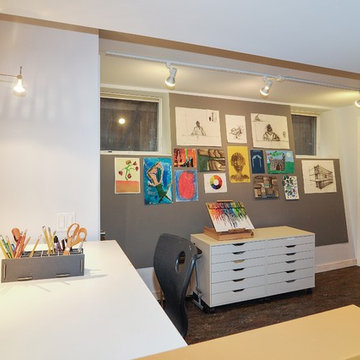
Basement craft room with tack board material and durable linoleum floors.
VHT Studios
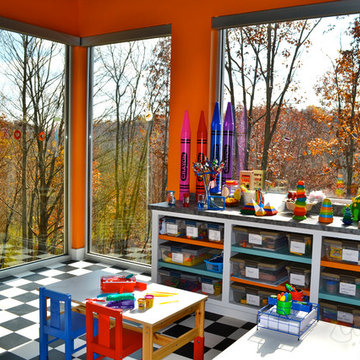
Children's art room with view to surrounding landscape. Room features a checkerboard flooring and a chalkboard painted wall. Photo by Maggie Mueller.
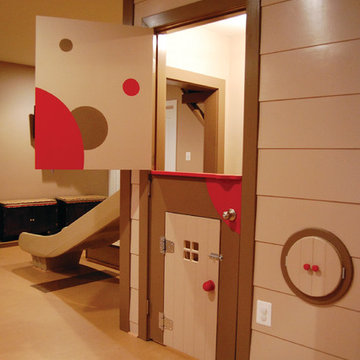
THEME There are two priorities in this
room: Hockey (in this case, Washington
Capitals hockey) and FUN.
FOCUS The room is broken into two
main sections (one for kids and one
for adults); and divided by authentic
hockey boards, complete with yellow
kickplates and half-inch plexiglass. Like
a true hockey arena, the room pays
homage to star players with two fully
autographed team jerseys preserved in
cases, as well as team logos positioned
throughout the room on custom-made
pillows, accessories and the floor.
The back half of the room is made just
for kids. Swings, a dart board, a ball
pit, a stage and a hidden playhouse
under the stairs ensure fun for all.
STORAGE A large storage unit at
the rear of the room makes use of an
odd-shaped nook, adds support and
accommodates large shelves, toys and
boxes. Storage space is cleverly placed
near the ballpit, and will eventually
transition into a full storage area once
the pit is no longer needed. The back
side of the hockey boards hold two
small refrigerators (one for adults and
one for kids), as well as the base for the
audio system.
GROWTH The front half of the room
lasts as long as the family’s love for the
team. The back half of the room grows
with the children, and eventually will
provide a useable, wide open space as
well as storage.
SAFETY A plexiglass wall separates the
two main areas of the room, minimizing
the noise created by kids playing and
hockey fans cheering. It also protects
the big screen TV from balls, pucks and
other play objects that occasionally fly
by. The ballpit door has a double safety
lock to ensure supervised use.
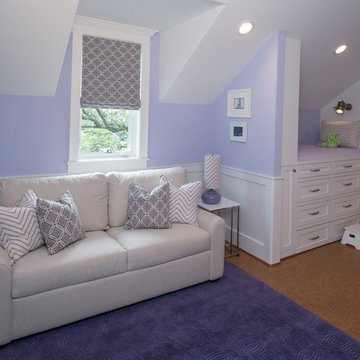
Bunk Room with Trundle Beds and Sleeper Sofa - This young family wanted a home that was bright, relaxed and clean lined which supported their desire to foster a sense of openness and enhance communication. Graceful style that would be comfortable and timeless was a primary goal.
598 Billeder af børneværelse med korkgulv og lineoleumsgulv
4
