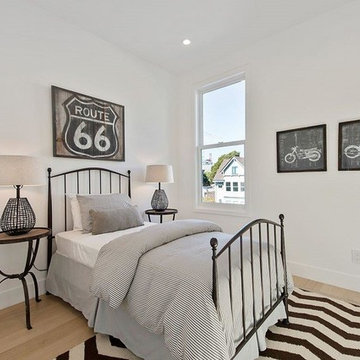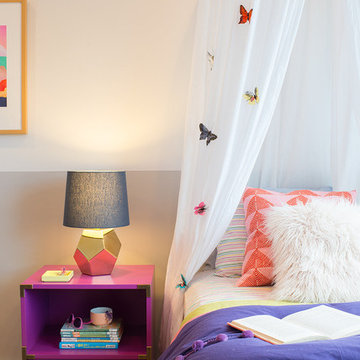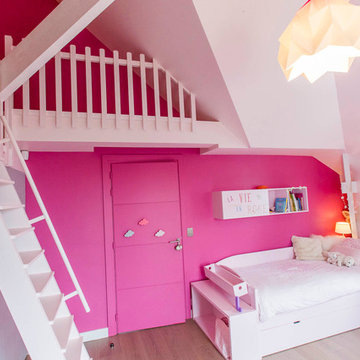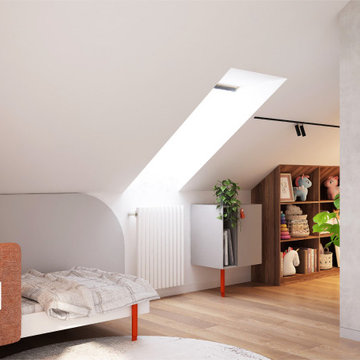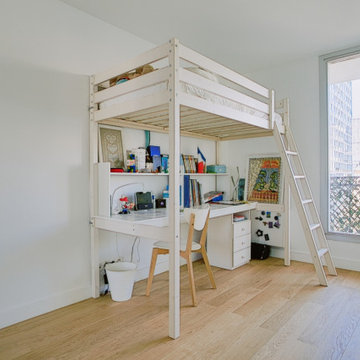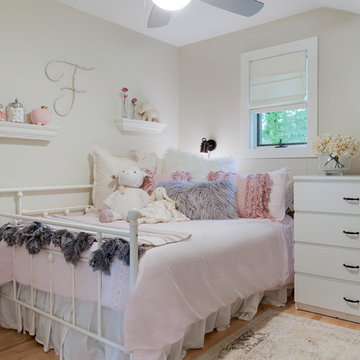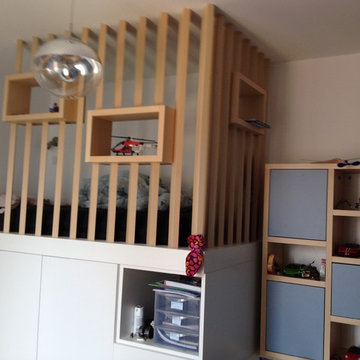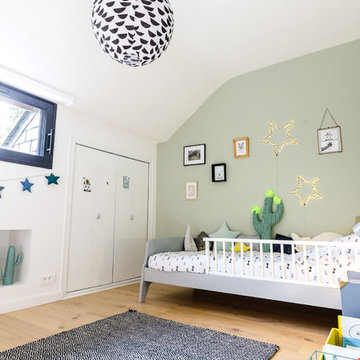1.635 Billeder af børneværelse med lyst trægulv og brunt gulv
Sorteret efter:
Budget
Sorter efter:Populær i dag
201 - 220 af 1.635 billeder
Item 1 ud af 3
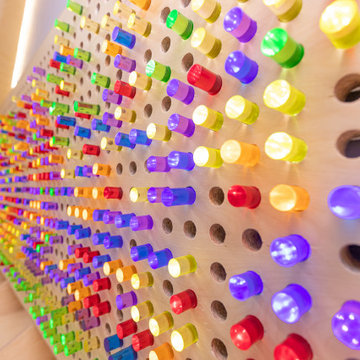
Columpio es un parque infantil en interiores ubicado en la Calle Jiloca del barrio residencial Hispanoamérica al norte de Madrid, el proyecto busca innovar el prototipo de parque infantil de la ciudad proponiendo un ambiente diferente para los niños y sus padres.
El concepto gira en torno al estilo nórdico con materiales y colores propios tanto de la marca como del estilo: colores pasteles hacia tonos fríos, madera de tablero náutico e iluminación mixta, a su vez, la simplicidad del espacio y la funcionalidad de este se percibe claramente con su distribución en planta que ofrece flexibilidad de uso y una espacialidad bastante cómoda y amplia para los usuarios.
Se compone de una gran sala en donde se distribuye el área de juegos, la sala de eventos, el área para padres y una pequeña cafetería, todo esto acompañado de sus servicios de apoyo.
Cada juego es diseñado a medida, y posteriormente homologado, con el fin de tener una variedad de actividades lúdicas que refuercen el desarrollo de las capacidades de los niños en tempranas edades
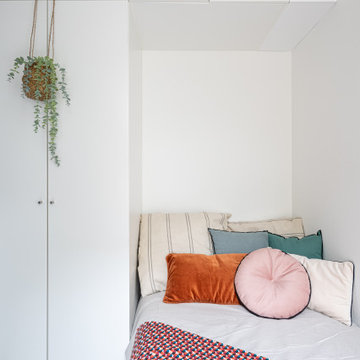
Nos clients sont un couple avec deux petites filles. Ils ont acheté un appartement sur plan à Meudon, mais ils ont eu besoin de nous pour les aider à imaginer l’agencement de tout l’espace. En effet, le couple a du mal à se projeter et à imaginer le futur agencement avec le seul plan fourni par le promoteur. Ils voient également plusieurs points difficiles dans le plan, comme leur grande pièce dédiée à l'espace de vie qui est toute en longueur. La cuisine est au fond de la pièce, et les chambres sont sur les côtés.
Les chambres, petites, sont optimisées et décorées sobrement. Le salon se pare quant à lui d’un meuble sur mesure. Il a été dessiné par ADC, puis ajusté et fabriqué par notre menuisier. En partie basse, nous avons créé du rangement fermé. Au dessus, nous avons créé des niches ouvertes/fermées.
La salle à manger est installée juste derrière le canapé, qui sert de séparation entre les deux espaces. La table de repas est installée au centre de la pièce, et créé une continuité avec la cuisine.
La cuisine est désormais ouverte sur le salon, dissociée grâce un un grand îlot. Les meubles de cuisine se poursuivent côté salle à manger, avec une colonne de rangement, mais aussi une cave à vin sous plan, et des rangements sous l'îlot.
La petite famille vit désormais dans un appartement harmonieux et facile à vivre ou nous avons intégrer tous les espaces nécessaires à la vie de la famille, à savoir, un joli coin salon où se retrouver en famille, une grande salle à manger et une cuisine ouverte avec de nombreux rangements, tout ceci dans une pièce toute en longueur.
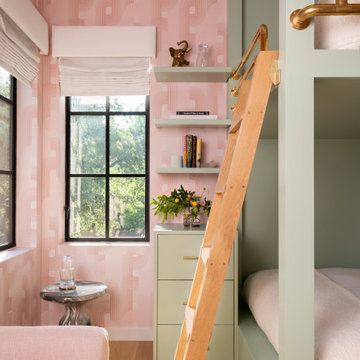
Custom bunkbeds with custom brass railing, custom shelves and cabinet, pink wallpaper, roman shades, pink side chair, marble side table.
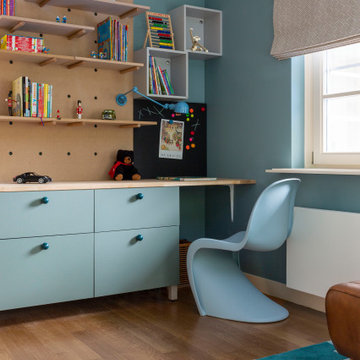
A playful and fun challenge to design the bedrooms for two adventurous young boys.
The brief was to create timeless and transitional spaces which complimented the boys’ personalities - where they could play and do their homework - but also aligned with the parents’ own sense of style. In both rooms, we incorporated plenty of storage space with the addition of shelves and a playful peg storage system to display their favourite toys, medals and trophies.
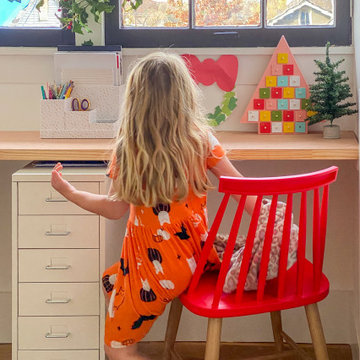
Creating a place for learning in this family home was an easy task. Our team spent one weekend installing a floating desk in a dormer area to create a temporary home learning nook that can be converted into a shelf once the kids are back in school.
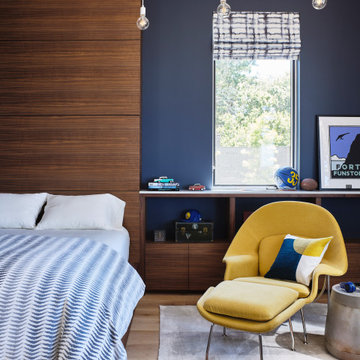
The goal for this space was to provide the older son a quiet place to study and hang out with his friends. It had to be something he wouldn’t outgrow and it had to transition well from the rest of the house while projecting a “cool” vibe he would like. The horizontal-paneled walnut headboard takes its inspiration from the free-standing wall in the foyer. It adds warmth to the room while providing a nice contrast to the light flooring and dark blue wall.
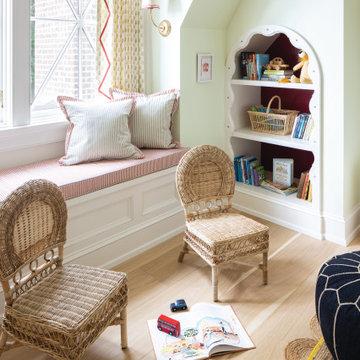
The 2021 Southern Living Idea House is inspiring on multiple levels. Dubbed the “forever home,” the concept was to design for all stages of life, with thoughtful spaces that meet the ever-evolving needs of families today.
Marvin products were chosen for this project to maximize the use of natural light, allow airflow from outdoors to indoors, and provide expansive views that overlook the Ohio River.
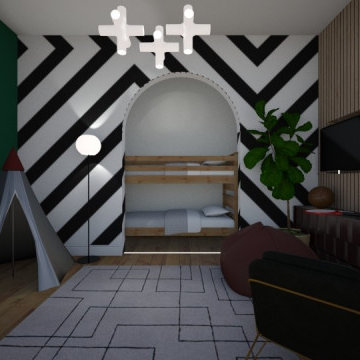
Lennox Garden was a fun and exciting project because it was the kids thats gave their input on what they wanted done to their bedroom. They wanted stripes but instead we went above and beyond and game them something better, zig zags.
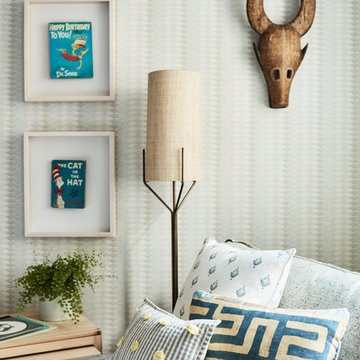
When we imagine the homes of our favorite actors, we often think of picturesque kitchens, artwork hanging on the walls, luxurious furniture, and pristine conditions 24/7. But for celebrities with children, sometimes that last one isn’t always accurate! Kids will be kids – which means there may be messy bedrooms, toys strewn across their play area, and maybe even some crayon marks or finger-paints on walls or floors.
Lucy Liu recently partnered with One Kings Lane and Paintzen to redesign her son Rockwell’s playroom in their Manhattan apartment for that reason. Previously, Lucy had decided not to focus too much on the layout or color of the space – it was simply a room to hold all of Rockwell’s toys. There wasn’t much of a design element to it and very little storage.
Lucy was ready to change that – and transform the room into something more sophisticated and tranquil for both Rockwell and for guests (especially those with kids!). And to really bring that transformation to life, one of the things that needed to change was the lack of color and texture on the walls.
When selecting the color palette, Lucy and One Kings Lane designer Nicole Fisher decided on a more neutral, contemporary style. They chose to avoid the primary colors, which are too often utilized in children’s rooms and playrooms.
Instead, they chose to have Paintzen paint the walls in a cozy gray with warm beige undertones. (Try PPG ‘Slate Pebble’ for a similar look!) It created a perfect backdrop for the decor selected for the room, which included a tepee for Rockwell, some Tribal-inspired artwork, Moroccan woven baskets, and some framed artwork.
To add texture to the space, Paintzen also installed wallpaper on two of the walls. The wallpaper pattern involved muted blues and grays to add subtle color and a slight contrast to the rest of the walls. Take a closer look at this smartly designed space, featuring a beautiful neutral color palette and lots of exciting textures!
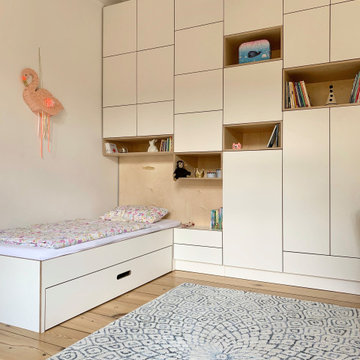
In dem lichtdurchfluteten Kinderzimmer haben wir eine komplette Multiplex-Schrankwand mit integriertem Kinderbett und Schreibtisch geplant. In dem recht kleinen Raum haben wir dadurch extrem viel Stauraum geschaffen. Die Breite des Bettes lässt sich für die Teenagerzeit anpassen.
In den Regalböden integrierte dimmbare Lichtleisten sorgen für perfekte Lichtverhältnisse beim Hausaufgaben machen oder beim lesen im Bett. Mit einer kleinen Sitzbank lassen wir das Möbel auslaufen, das sich so perfekt in den Raum geschmiegt hat. Fehlte nur noch ein schöner Kinderteppich und der Raum war perfekt.
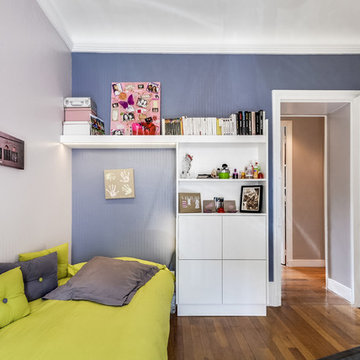
Chambre d'enfant avec un meuble de rangement autours du lit qui offre une petite niche éclairée .
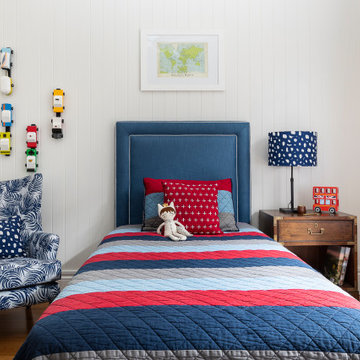
What a lucky boy! transforming this media room into a young boys bedroom was fun! Classic navy and white palate with custom curtains featuring a Navy stripe at the bottom we the perfect base for his fun toys and books. Custom car storage for his timber toy cars on the wall creates a fun artwork as well at toy display!
1.635 Billeder af børneværelse med lyst trægulv og brunt gulv
11
