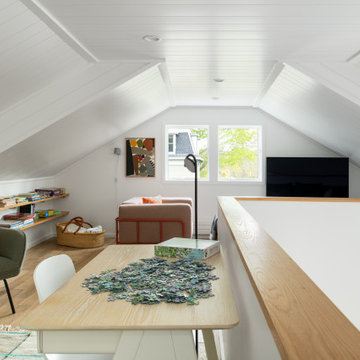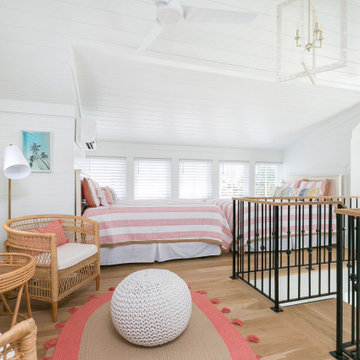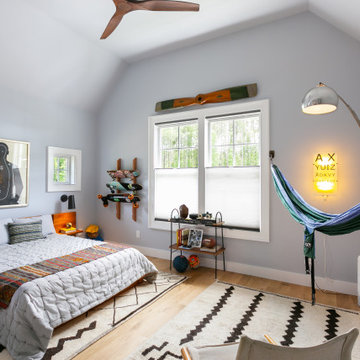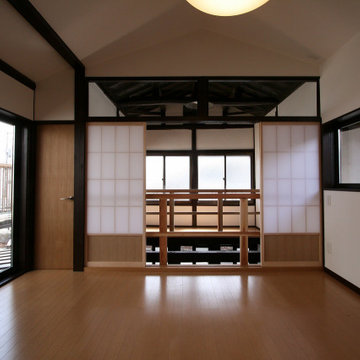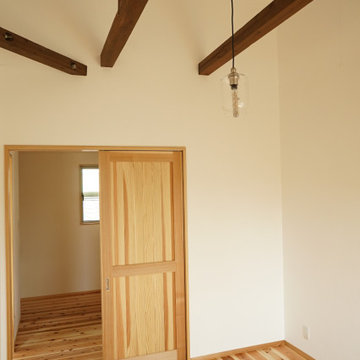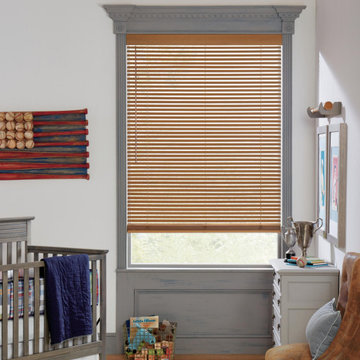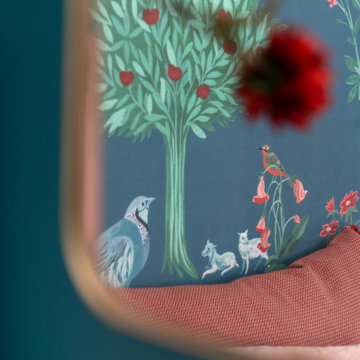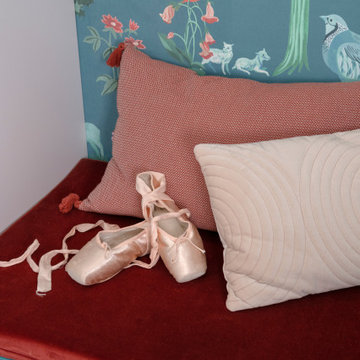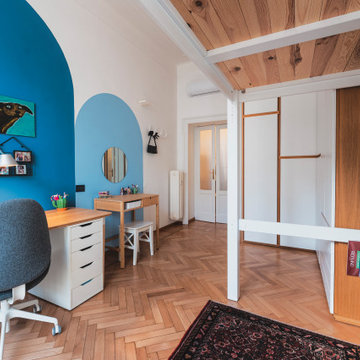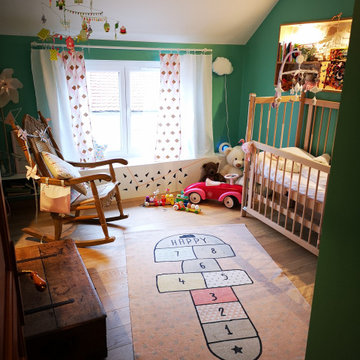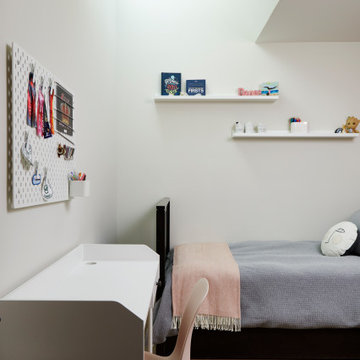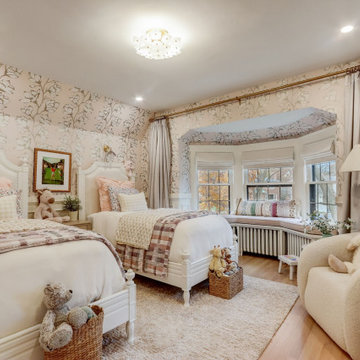142 Billeder af børneværelse med lyst trægulv og hvælvet loft
Sorteret efter:
Budget
Sorter efter:Populær i dag
41 - 60 af 142 billeder
Item 1 ud af 3
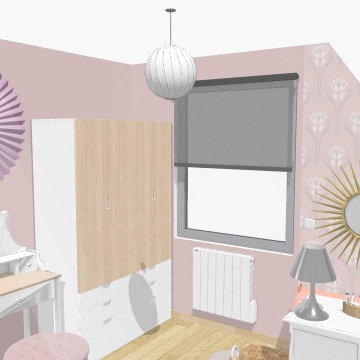
Décoration de la chambre d'un petite fille de 7 ans qui souhaitait un univers de princesse.
Réalisation dans des teintes de rose poudré, mise en place d'un bureau accompagnée d'une chaise au design starck pour la pièce forte et y apporter de la modernité.
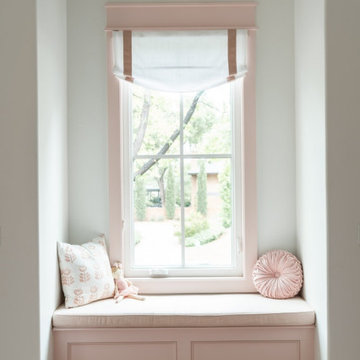
Girl's Bedroom with Dual closets and window seat with storage. Custom Pink Trim, Window treatments and bench!
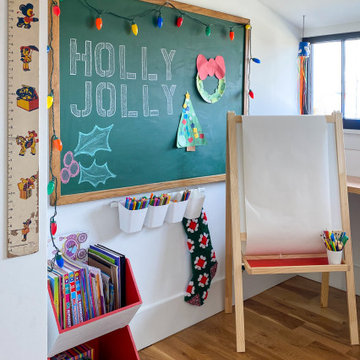
Creating a place for learning in this family home was an easy task. Our team spent one weekend installing a floating desk in a dormer area to create a temporary home learning nook that can be converted into a shelf once the kids are back in school. We finished the space to transform into an arts and craft room for this budding artist.
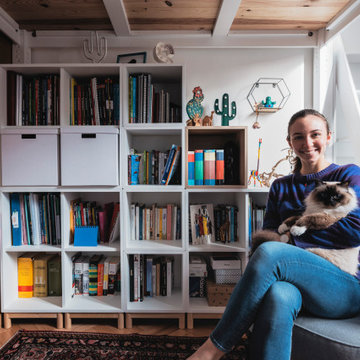
Vista della proprietaria della cameretta e del padrone di casa "Dante".
Foto di Simone Marulli
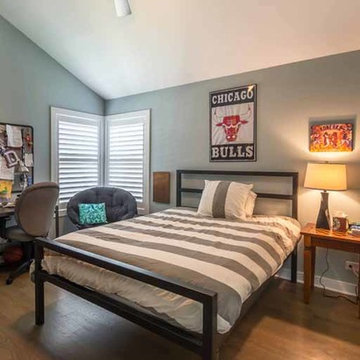
This family of 5 was quickly out-growing their 1,220sf ranch home on a beautiful corner lot. Rather than adding a 2nd floor, the decision was made to extend the existing ranch plan into the back yard, adding a new 2-car garage below the new space - for a new total of 2,520sf. With a previous addition of a 1-car garage and a small kitchen removed, a large addition was added for Master Bedroom Suite, a 4th bedroom, hall bath, and a completely remodeled living, dining and new Kitchen, open to large new Family Room. The new lower level includes the new Garage and Mudroom. The existing fireplace and chimney remain - with beautifully exposed brick. The homeowners love contemporary design, and finished the home with a gorgeous mix of color, pattern and materials.
The project was completed in 2011. Unfortunately, 2 years later, they suffered a massive house fire. The house was then rebuilt again, using the same plans and finishes as the original build, adding only a secondary laundry closet on the main level.
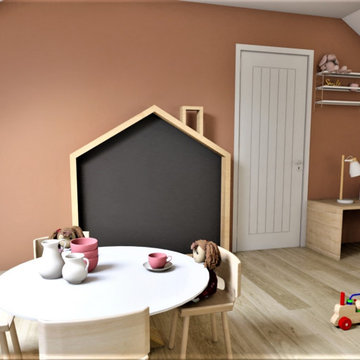
J'ai réfléchi ce projet comme un lieu propice au développement de l'enfant et à son imaginaire....
La chambre sera évolutive, au niveau du lit comme au niveau du bureau.
Le choix des couleurs s'est porté sur le magnifique papier peint @cole_and_son_wallpapers et un beau terracotta.
Avec des détails de matières naturelles tel que le rotin
Belle journée à vous!
#montessori #chambrebebefille #chambrefille #chambreterracotta #décoratrice #scandinavehome #scandinavian #douceur #home #interiordesign #decor #hkliving #jldecorr #decorationinterieur #decoration #jeannepezeril #coachingdeco #visitedeco #perspective #planchedestyle
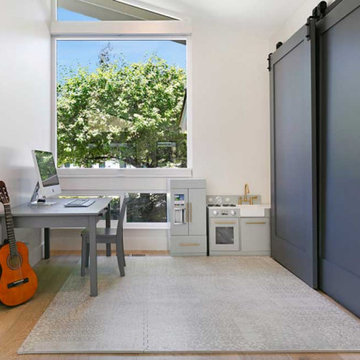
Once the interior walls were removed, the old eating area was transformed into a new playroom for their young son, which was intentionally designed to evolve with him as he matures—to be repurposed into a video room with a computer/homework station. This room, while separate from the kitchen, is in close proximity to the great room to ensure mom and dad can maintain close contact and safely supervise.
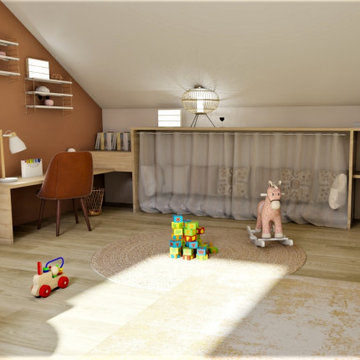
J'ai réfléchi ce projet comme un lieu propice au développement de l'enfant et à son imaginaire....
La chambre sera évolutive, au niveau du lit comme au niveau du bureau.
Le choix des couleurs s'est porté sur le magnifique papier peint @cole_and_son_wallpapers et un beau terracotta.
Avec des détails de matières naturelles tel que le rotin
Belle journée à vous!
#montessori #chambrebebefille #chambrefille #chambreterracotta #décoratrice #scandinavehome #scandinavian #douceur #home #interiordesign #decor #hkliving #jldecorr #decorationinterieur #decoration #jeannepezeril #coachingdeco #visitedeco #perspective #planchedestyle
142 Billeder af børneværelse med lyst trægulv og hvælvet loft
3
