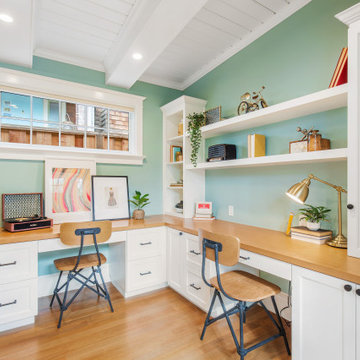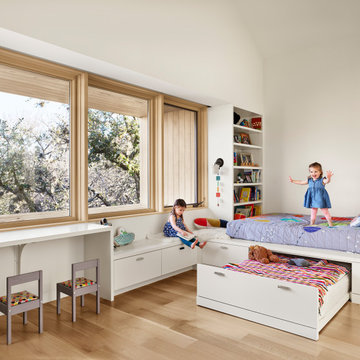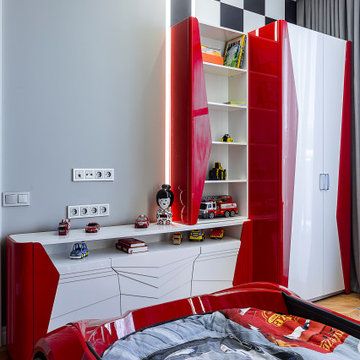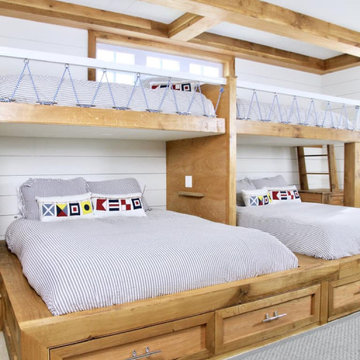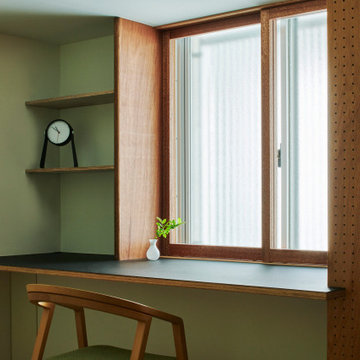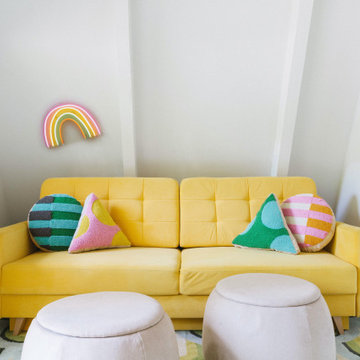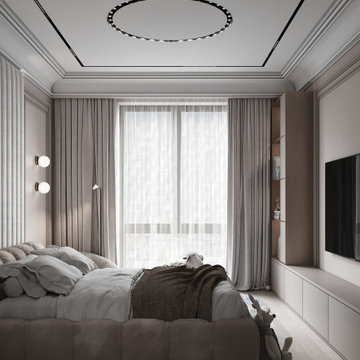752 Billeder af børneværelse med lyst trægulv
Sorteret efter:
Budget
Sorter efter:Populær i dag
101 - 120 af 752 billeder
Item 1 ud af 3
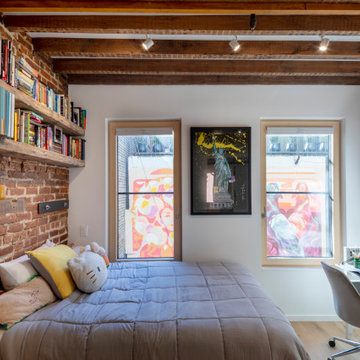
The full gut renovation included new bedrooms and passive house doors and windows for a hyper-efficient renovation.
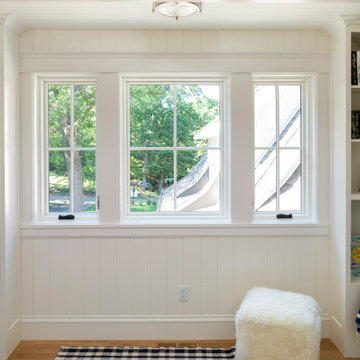
Cozy little book nook at the top of the stairs for the kids to read comics, books and dream the day away!
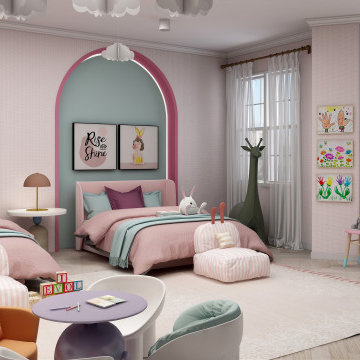
this twin bedroom custom design features a colorful vibrant room with an all-over pink wallpaper design, a custom built-in bookcase, and a reading area as well as a custom built-in desk area.
the opposed wall features two recessed arched nooks with indirect light to ideally position the twin's beds.
the rest of the room showcases resting, playing areas where the all the fun activities happen.
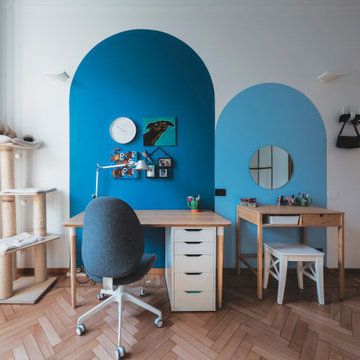
Vista della parete della camera da letto di un'adolescente "colorata". Lo spazio è stato diviso mediante l'utilizzo del colore: la zona scrivania e la zona trucco.
Foto di Simone Marulli
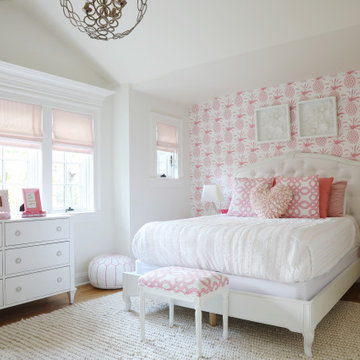
Pink and white girls room in Chatham, NJ. Pineapple accent wall provides playful background for pink and white accents, patterns, and decor. Vaulted ceiling with shiplap accent. Custom pink pinstripe roman shades. Accent wall, wallpaper, Lee Jofa, Benjamin Moore, RH Baby & Child, The Shade Store, Boneinlay side tables, custom bench.
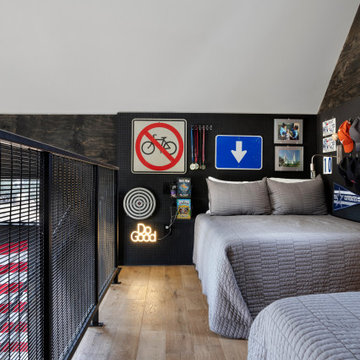
Lofted bedroom for boys with dark wood walls, vaulted ceiling, climbing wall, metal ladder and basketball hoop.
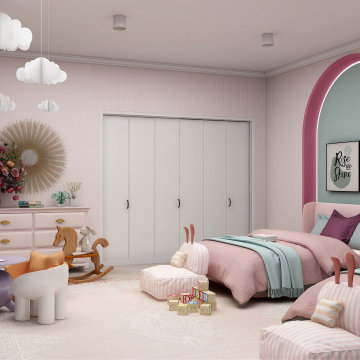
this twin bedroom custom design features a colorful vibrant room with an all-over pink wallpaper design, a custom built-in bookcase, and a reading area as well as a custom built-in desk area.
the opposed wall features two recessed arched nooks with indirect light to ideally position the twin's beds.
the rest of the room showcases resting, playing areas where the all the fun activities happen.

This family of 5 was quickly out-growing their 1,220sf ranch home on a beautiful corner lot. Rather than adding a 2nd floor, the decision was made to extend the existing ranch plan into the back yard, adding a new 2-car garage below the new space - for a new total of 2,520sf. With a previous addition of a 1-car garage and a small kitchen removed, a large addition was added for Master Bedroom Suite, a 4th bedroom, hall bath, and a completely remodeled living, dining and new Kitchen, open to large new Family Room. The new lower level includes the new Garage and Mudroom. The existing fireplace and chimney remain - with beautifully exposed brick. The homeowners love contemporary design, and finished the home with a gorgeous mix of color, pattern and materials.
The project was completed in 2011. Unfortunately, 2 years later, they suffered a massive house fire. The house was then rebuilt again, using the same plans and finishes as the original build, adding only a secondary laundry closet on the main level.
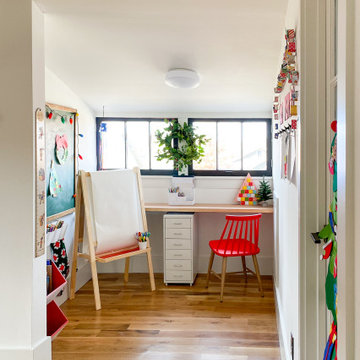
Creating a place for learning in this family home was an easy task. Our team spent one weekend installing a floating desk in a dormer area to create a temporary home learning nook that can be converted into a shelf once the kids are back in school. We finished the space to transform into an arts and craft room for this budding artist.
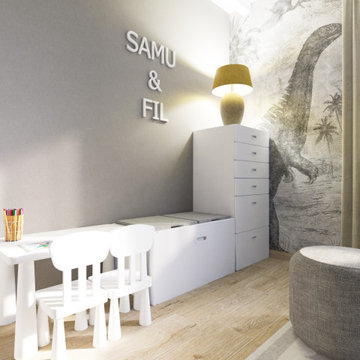
“Arredare con mobili della grande distribuzione”
Arredare con gusto e funzionalità utilizzando la grande distribuzione non è impossibile, ma deve esserci un progetto che vi aiuti a non ritrovarvi ad avere una situazione totalmente decontestualizzata dallo stile dell’intera abitazione e con arredi posizionati senza una giusta cognizione di causa.
Uno dei locali migliori dove utilizzare questa tipologia di mobili sono le camerette dei bambini, in quanto la durabilità di questa tipologia di arredo collinea con la crescita dei figli, permettendovi quindi di sostiuire senza grandi investimenti economici.
In questo progetto vi mostriamo una cameretta di 14mq di due bambini dove sono stati selezionati prodotti di Ikea appunto per risparmiare sull’acquisto dei vari arredi senza rinunciare all’estetica ma sopratutto alla funzionalità.
Ogni dettaglio infatti è stato studiato prima in Cad attraverso diverse proposte di distribuzione degli arredi ed in seguito attraverso il modello 3D che ci ha permesso di mostrare al cliente il risultato finale che otterrà.
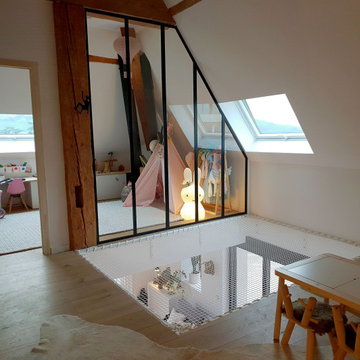
Sublime rénovation d'une maison au bord du lac D’Annecy. Pour l'espace des enfants, un filet d'habitation horizontal a été installé, afin de créer un espace suspendu qui conserve la luminosité dans la pièce en-dessous. Ce filet est également un gain de place car combine à la fois un espace de jeux et un espace de repos : Une solution pratique qui permet de faire des économies et d'optimiser l'espace, avec en prime, un filet garde-corps blanc qui s'accorde avec l'escalier ultracontemporain de la maison.
Références : Filets en mailles de 30mm blanches pour le garde-corps et l’espaces des enfants.
@Casa de Anna
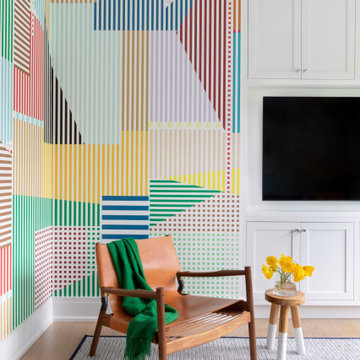
Advisement + Design - Construction advisement, custom millwork & custom furniture design, interior design & art curation by Chango & Co.
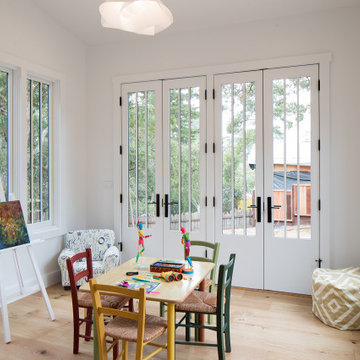
Opposite of the main entrance off of the Living Room is another bright open room with access to the back yard through a pair of beautiful french doors. This room is perfect for a kids playroom or for arts & crafts.
752 Billeder af børneværelse med lyst trægulv
6
