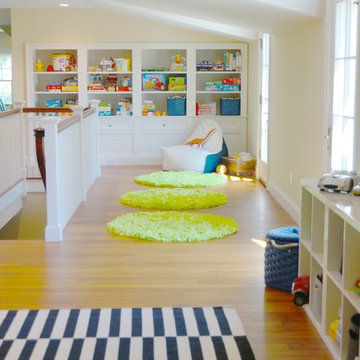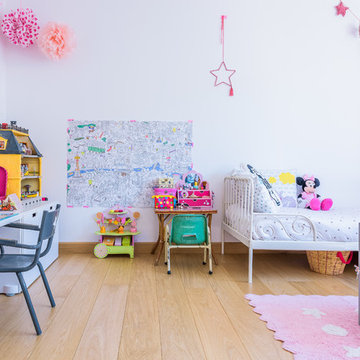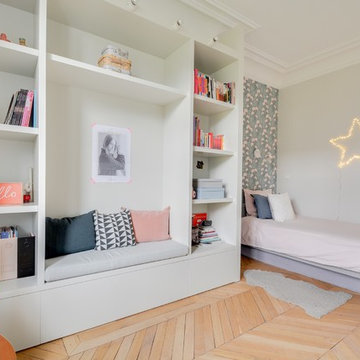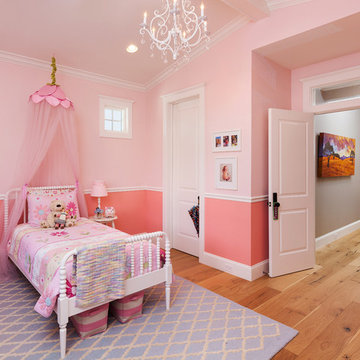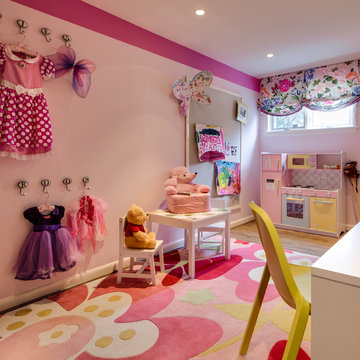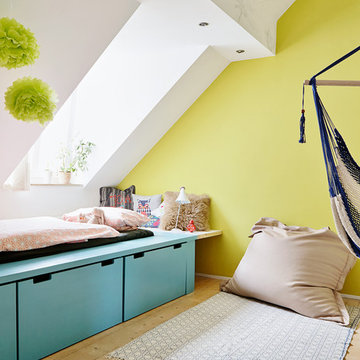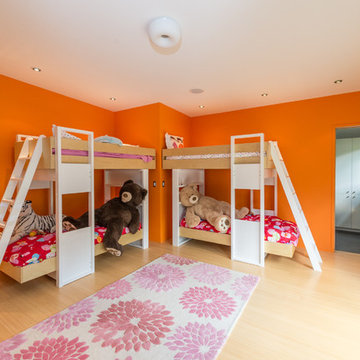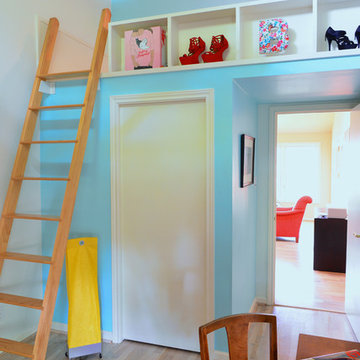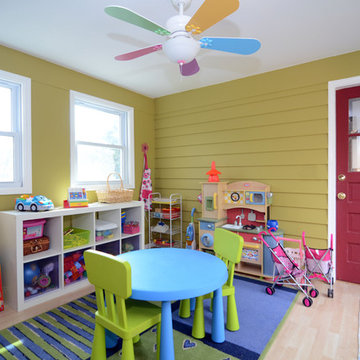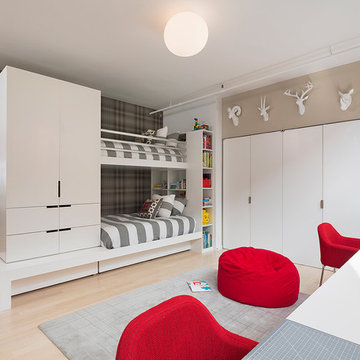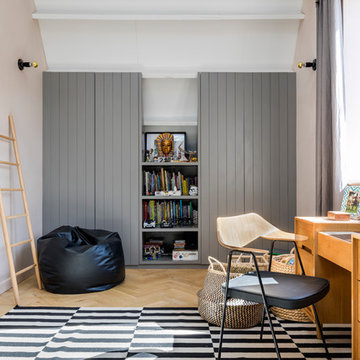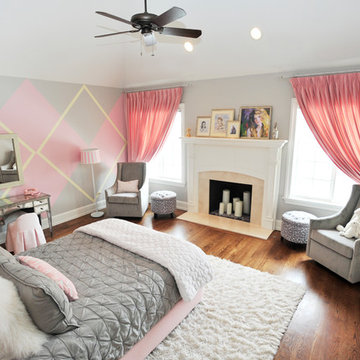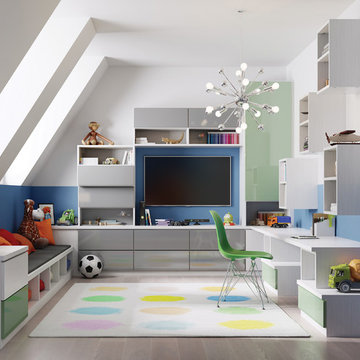1.620 Billeder af børneværelse med lyst trægulv
Sorteret efter:
Budget
Sorter efter:Populær i dag
141 - 160 af 1.620 billeder
Item 1 ud af 3
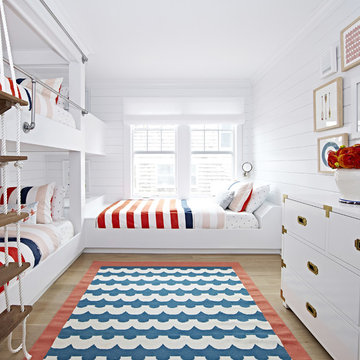
Interior Architecture, Interior Design, Art Curation, and Custom Millwork & Furniture Design by Chango & Co.
Construction by Siano Brothers Contracting
Photography by Jacob Snavely
See the full feature inside Good Housekeeping
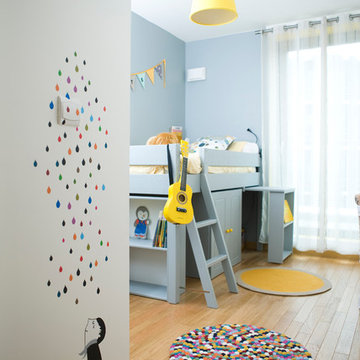
Entrez dans la chambre de Baptiste bercée de lumière et poétique avec ce sticker de pluie arc-en-ciel.
© www.delphineguyart.com
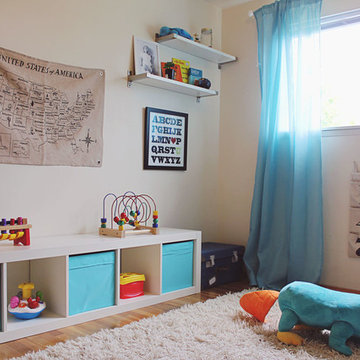
Switching from a nursery to a toddler room can be challenging. We moved into our new house when my son was about one year old, crawling and walking like a champ. So it was my chance to make the switch. My usual process is figuring out the main colors first, well this time it was different since I had already few furniture pieces. Before we moved in I bough the beautiful Atlas Tapestry from Urban Outfitters which set the tone for the room. I was lucky enough to find turquoise curtains and storage bins from Ikea. I couldn’t stay away from Land of Nod so I had to get the Touch Tone Wall Hanger and the Grand Canvas USA Map. I got the growth chart from Etsy, there are a plenty of options and you can even get a personalized decal monogram.
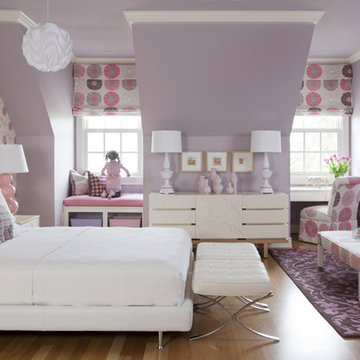
Walls are Sherwin Williams Chaise Mauve. Bench, desk chair, and roman shade fabric from Osbourne & Little.
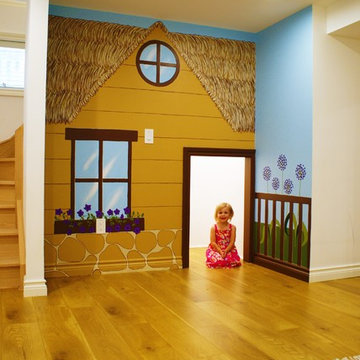
The wall mural was designed to match the rest of the playroom, including pulling out some of the brown and yellow colours from the rug and the hardwood floor. It's the perfect fit for pint-sized people!
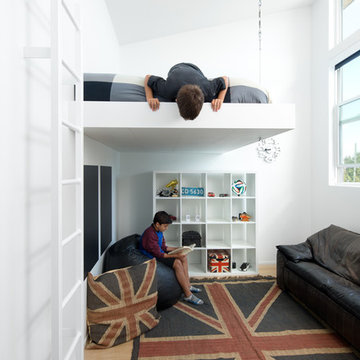
Placed within an idyllic beach community, this modern family home is filled with both playful and functional spaces. Natural light reflects throughout and oversized openings allow for movement to the outdoor spaces. Custom millwork completes the kitchen with concealed appliances, and creates a space well suited for entertaining. Accents of concrete add strength and architectural context to the spaces. Livable finishes of white oak and quartz are simple and hardworking. High ceilings in the bedroom level allowed for creativity in children’s spaces, and the addition of colour brings in that sense of playfulness. Art pieces reflect the owner’s time spent abroad, and exude their love of life – which is fitting in a place where the only boundaries to roam are the ocean and railways.
KBC Developments
Photography by Ema Peter
www.emapeter.com
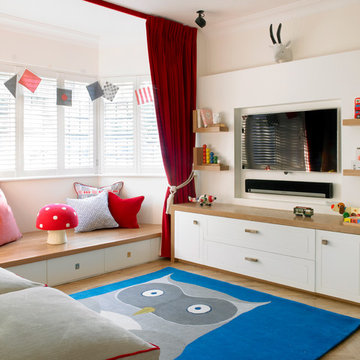
Plenty if storage is a must in a playroom and our clients chose to include both a bench and a wooden bay window seat storage unit.
CLPM project manager tip - fitted cupboards can be bought from bespoke fitted furniture companies nut they can be quite expensive. A cheaper alternative is to get an experienced carpenter to make and install them onsite.
1.620 Billeder af børneværelse med lyst trægulv
8
